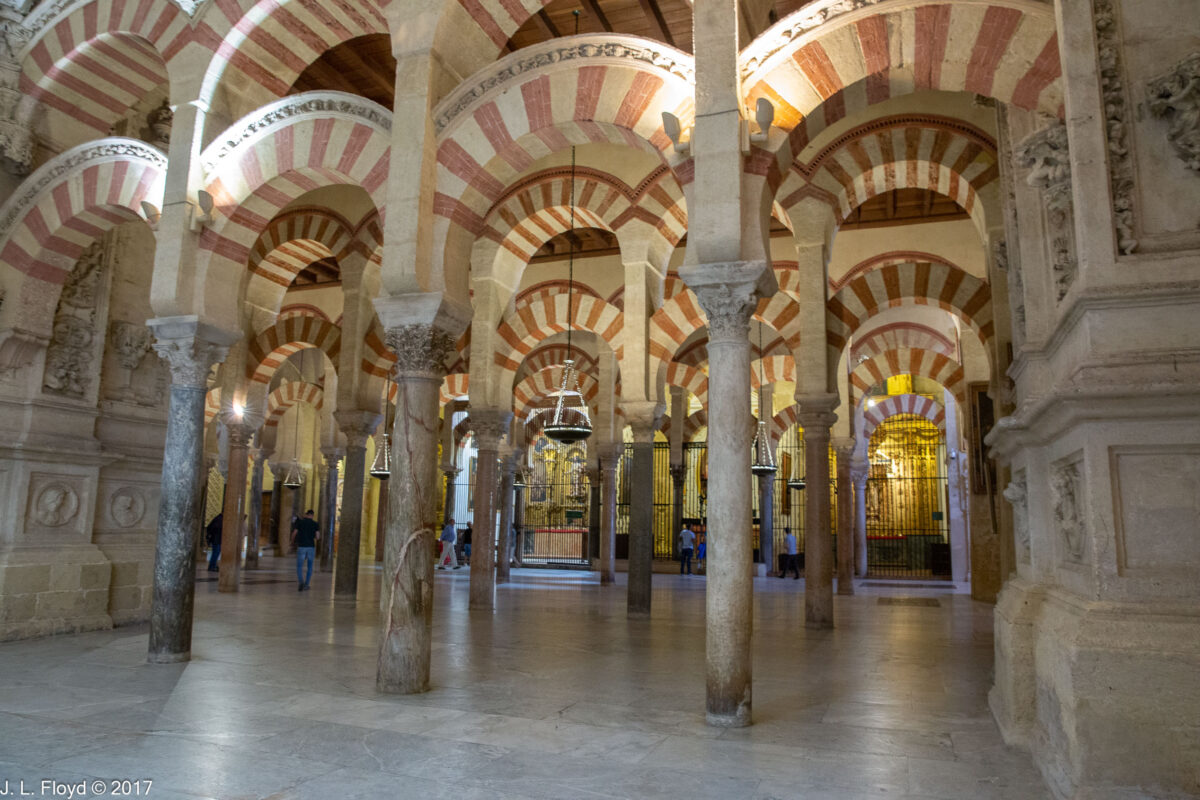The Mezquita-Catedral de Córdoba – Mosque-Cathedral of Córdoba – formally titled the Catedral de Nuestra Señora de la Asunción (Cathedral of Our Lady of the Assumption), but commonly just called the Mezquita, is one of the wonders of the world. I had wanted to see it for many years, ever since I saw a photo of the interior in a book of European history, and would not have gone on a trip that didn’t have it on the itinerary.
At the northeast corner of the Plaza de San Rafael, we saw what looked like an upscale apartment building with balconies overlooking the street. It turned out that these balconies were built into the south wall of the Mezquita in the 18th century to improve the illumination inside the walls. They do not provide entry to the Mezquita; for that we had to walk to the north end, along the Calle Torrijos, to the Patio de los Naranjos, the Courtyard of the Orange Trees. Confusingly, one enters the mosque through what is called the “south wall,” i.e. the south wall of the Patio, which is actually the north wall of the mosque. It is lined with 17 horseshoe arches which formerly provided access to the mosque, but nowadays only one of them, the Gate of the Palms (Puerta de las Palmas), is open.
Crossing the threshold of the Puerta de las Palmas, the visitor is transported back to another age, the world of medieval Islam. It was Abd al-Rahman I, founder of the Emirate of Córdoba, who initiated construction of the Mezquita in 785 CE. His successors expanded and enhanced the mosque, and later, when the Christians took over, they left it essentially intact. When they did start making their own additions, they did so in Mudéjar style (at first), so that the visitor’s initial impression is that of an overwhelmingly Moorish ambience with a few Christian accoutrements.
Proceeding down the length of the vast entrance hall, which runs all the way to the south end, one encounters a glass floor through which are visible excavations of Roman ruins – on top of which the Mezquita was built. Turning to the right or left, visitors find themselves, as we did, in one of the several prayer halls, all of which are so expansive and so similar that you cannot keep track of which one you are in at the moment.
The founding builders of the Mezquita – the architect is unknown – made extensive use of material from those Roman ruins, especially columns, but the columns were not tall enough to build the ceiling of the prayer hall to the height deemed proper, so the Muslim engineers made up the difference by adding not only column extensions but arches in multiple tiers. The effect is astounding. Row upon row, tier upon tier, a forest of columns stretches off into what seems like infinity.
The first Christian addition, as one might expect, was an altar; in Spanish churches the altar is enclosed in a space called the Capilla Mayor, or main chapel. The original Capilla Mayor, now known as the Capilla Villaviciosa, was created between 1357 and 1372 by appropriating a space under a dome in the mosque extension added by Caliph al-Hakam II in the 10th century. The artisans who built the altar made few if any architectural changes to accommodate it. A Gothic nave was added later, in 1489, and much later a Baroque altarpiece and other furnishings, but these did not encroach on the splendid 10th-century dome or the incredible interlacing archwork at the chapel entrance; and they were removed in 20th-century restoration work. The Villaviciosa Chapel continued to serve as the Capilla Mayor until 1607, when the new Capilla Mayor was completed.
A more substantial modification to the mosque came with the construction of the Capilla Real, the Royal Chapel, completed in 1371. This was done under none other than Henry (Enrique) II, murderer of Peter the Cruel and persecutor of the Jews, who intended it as a funerary chapel and transferred to it the remains of his father, Alfonso XI, and grandfather, Ferdinand IV. Those remains are no longer there, but the chapel is still known as the Capilla Real. Despite its Christian sponsorship, the Capilla Real was constructed in Mudéjar style by Moorish craftsmen. The Spanish Christians of the Reconquista era remained heavily under the spell of Moorish art and architecture and needed the skills of its practitioners to emulate them.
But this did not last. In the fifteenth century the successes of the Reconquista fueled a growing self-confidence, cultural identity and religious fervor in the Iberian kingdoms, manifested in the conquest of the last remaining Muslim strongholds, the final expulsion of the Jews, and the Voyages of Discovery. This was accompanied by increased integration into the European political and economic sphere and, most notably, exposure to the influences of the Italian Renaissance.
In the sixteenth century the consequences of these changes would come into full force. I’ll deal with that in the next post.
