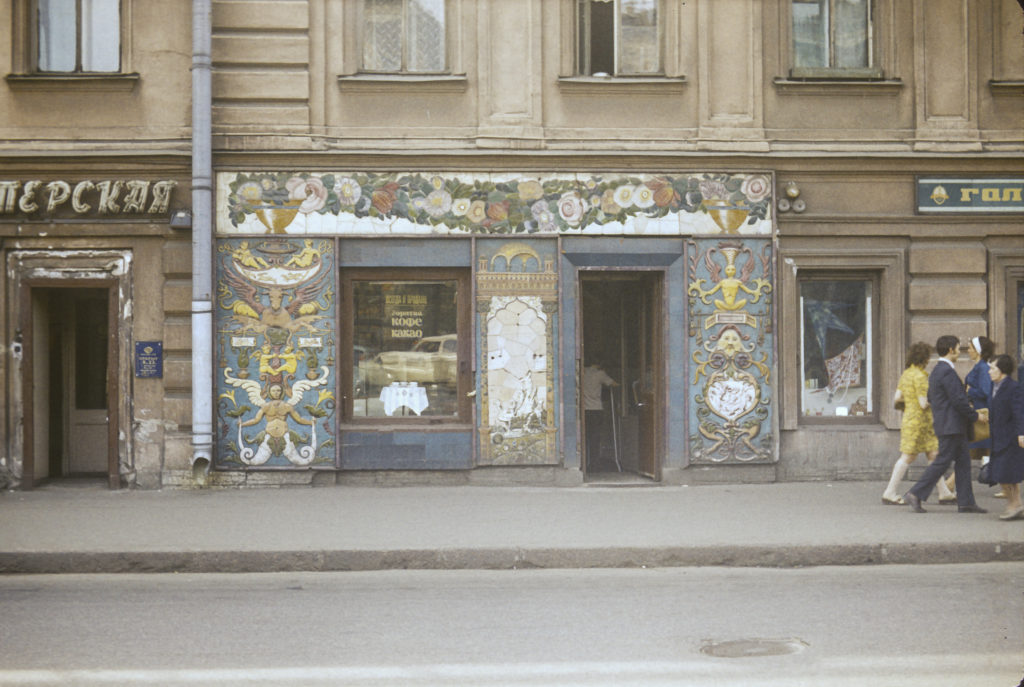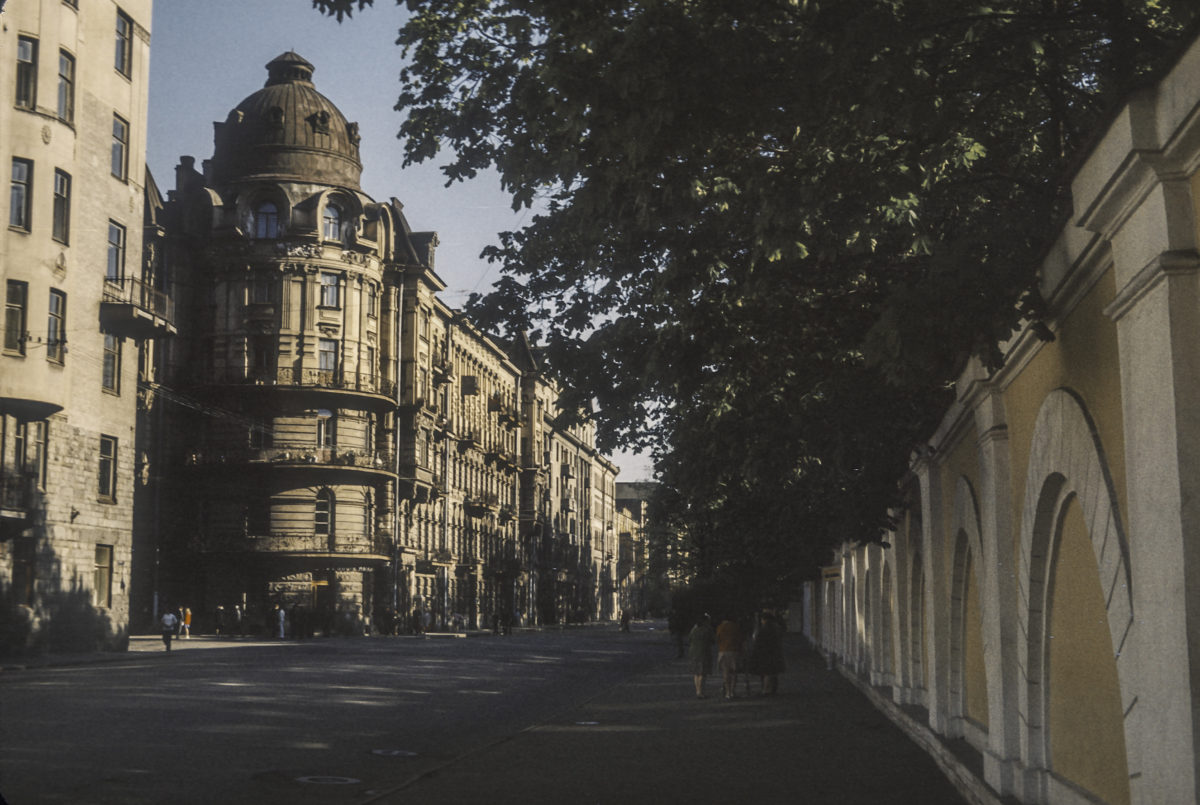I much prefer the original name of the city, St. Petersburg, to the Soviet name, Leningrad, and I was very pleased when by popular referendum the name was changed back to St. Petersburg in 1992. Nevertheless, since the city was known as Leningrad when I was there, I’ll refer to it by both names here, depending on the context.
I went to Leningrad twice during my year in the Soviet Union. The first time was in midwinter, January and February. I was wholly occupied with research on my dissertation, which I performed in the Central State Historical Archive of the USSR (the Russian initials are TsGIA SSSR). Also, it was quite cold and I was ill with a bad cold much of the time I was there. Consequently I didn’t take any photos during that period. But I went there again in May, and then I did take pictures, so all my photos of Leningrad on this page are from May 1973.
In general I didn’t take pictures of the major tourist attractions, most of which I had seen and photographed on my earlier visit in 1964, which I have described elsewhere on this site. I had a very limited quantity of color film left by that time, and not all the photos I did take have survived, so the pictures I have included here represent only a small fraction of what I actually saw. But I did try to take pictures of some of the most interesting sights that tourists don’t normally get to see. In this I had the aid of a native guide, a gentleman by the name of Oleg, whom I had “inherited” from my colleagues at Yale who had been there the previous spring. Oleg was quite knowledgeable and directed me to places I would never have even known existed otherwise, and brought to my attention details which I would never have noticed on my own.
My Moscow roommate, Chris Buck, was also along on that trip. Chris was noted for his quick wit. I remember that one time we were riding on a streetcar together, when I noticed a coin on the floor in front of me. I picked it up and found that it was a one-zloty Polish coin. (The zloty is the official currency of Poland.) I said to Chris, “I wonder what I can do with a one-zloty coin?” Chris replied, “You could put it in a zlot machine.”
St. Petersburg is a city of canals, and has sometimes been called the “Venice of the North.” (So have Amsterdam, Bruges, Copenhagen, Hamburg, Manchester and Stockholm.) Actually, since St. Petersburg was built on a swamp, some of the “canals” are actually little streams which were there before the city was built; but they have been tamed and constrained within granite embankments. Some of them, like the Moika and the Fontanka, became lined with elegant mansions built by the nobility.
Perhaps the most famous of these is the Yusupov Palace on the Moika. It owes its renown not least to the fact that it was the scene of the murder of Grigori Rasputin in 1916. The original version of the palace was built in 1776, but it was not acquired by the Yusupov family until 1830. The Yusupovs were an old noble family, descended from Tatar princes, and immensely wealthy. They had the palace remodeled and stocked it with thousands of paintings, including some by Rembrandt, and other works of art.
However, in the late 19th century, the Yusupov line was on the verge of dying out. The elderly head of the house, Prince Nikolai Borisovich, had only one surviving child, Zinaida Nikolaevna, a famous beauty. In 1882 she married Count Felix Felixovich Sumarokov-Elston, a lieutenant in the Imperial Horse Guards. In order that the family name of Yusupov should not become extinct, Count Felix took his father-in-law’s name after the latter’s death in 1891.
In 1908 the elder of Felix and Zinaida’s two sons, Nikolai, was killed in a duel, leaving the younger, Felix, as heir to the family fortune. The young Felix married Tsar Nicholas II’s niece, Irina Alexandrovna, in 1914. He thus enjoyed access to court circles, and as an only son was exempt from military service in World War I. Along with other devout monarchists, Felix viewed with alarm the growing influence of the starets (holy man) Grigori Rasputin, over the Imperial family. Through his apparent ability to alleviate the hemophilia from which the Tsar’s son, the heir to the throne, suffered, Rasputin by 1916 had acquired undue power over the appointment of top government officials, with disastrous results. A series of incompetent ministers compounded the catastrophic impact of military defeats and economic setbacks suffered in the war. Finally, in December 2016, Felix Yusupov joined with Grand Duke Dmitry Pavlovich and Vladimir Purishkevich, a right-wing politician, in a conspiracy to save the monarchy from itself by getting rid of Rasputin. On December 30, they lured him to the palace on the Moika and there poisoned, shot, clubbed and finally drowned him.
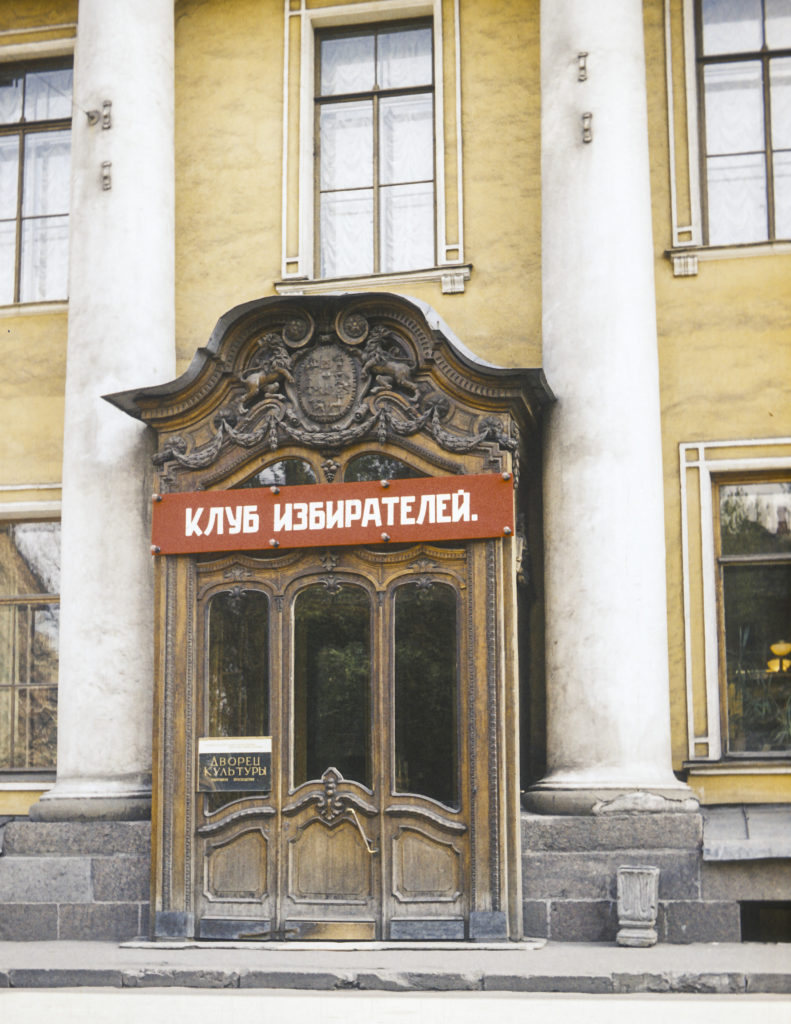
For his part in the murder of Rasputin, Yusupov was banished to one of his provincial estates. The Empress had wanted all the conspirators shot immediately, but was persuaded to relent. In any case the Revolution followed soon after, and when the Bolsheviks seized power in October 1917, they confiscated all the nobles’ property. The palace on the Moika was eventually turned over to the Commissariat of Education, which turned it into a museum. Confusingly, the sign above the door says “Club of Voters,” which I found puzzling, because in Soviet Russia everyone was a voter, although elections didn’t mean anything. A second sign posted on the door itself says “Palace of Culture.” According to the Wikipedia article on the building, it serves as a “Palace of Culture for Educators,” and the second floor reception areas and the parts of the building associated with Rasputin’s murder are maintained as a museum with scheduled tours. However, when I was there, I saw no indication of this, and as far as I could tell it was closed to the public.
I saw a number of other fine pre-revolutionary mansions on the Moika, and elsewhere in St. Petersburg, such as the one in the following picture. Unfortunately, I haven’t yet been able to find its name in my notes or to identify it from online pictures of St. Petersburg palaces and villas.
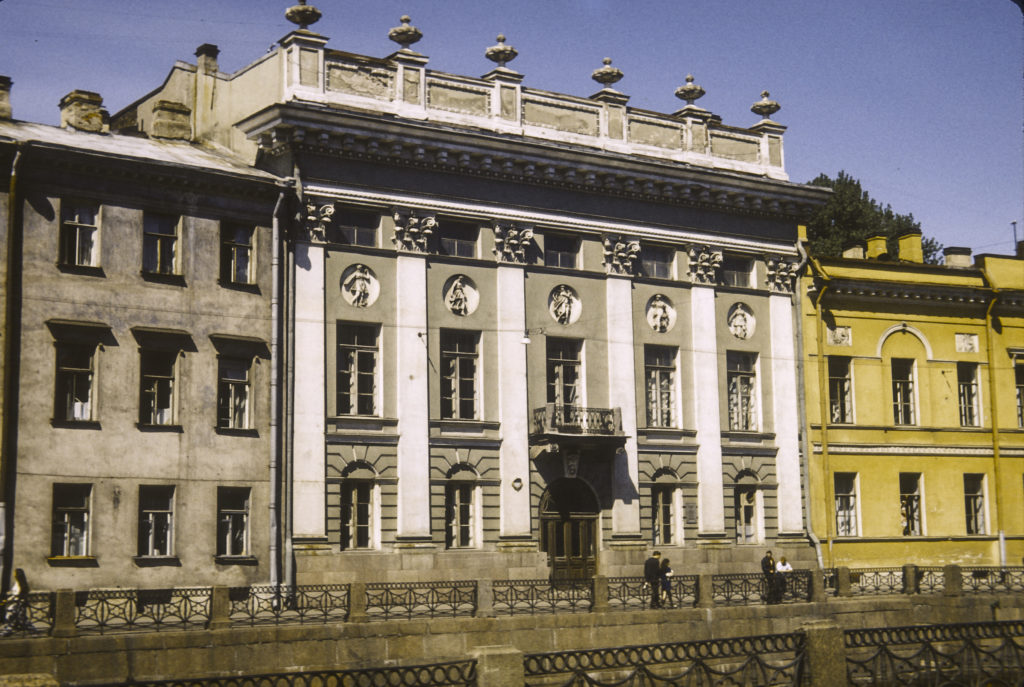
According to my notes, the house in the next picture is the Stroganov Palace. However, this looks nothing like the building pictured in the Wikipedia article about the Stroganov Palace, which is pink rather than green, and much more imposing than the townhouse pictured here; nor are the Sphinxes on either side of its much more magnificent doorway anywhere to be seen. On the other hand, the Wikipedia article also notes that the Stroganov Palace is located at the intersection of the Moika and Nevsky Prospect, the main street of downtown Petersburg, and that in the mid-twentieth century it was painted green and was quite dilapidated; so perhaps the house in the picture really is the Stroganov Palace. The Wikipedia article also states that it was thoroughly restored and painted pink after 1991. But it doesn’t say what happened to the sphinxes.
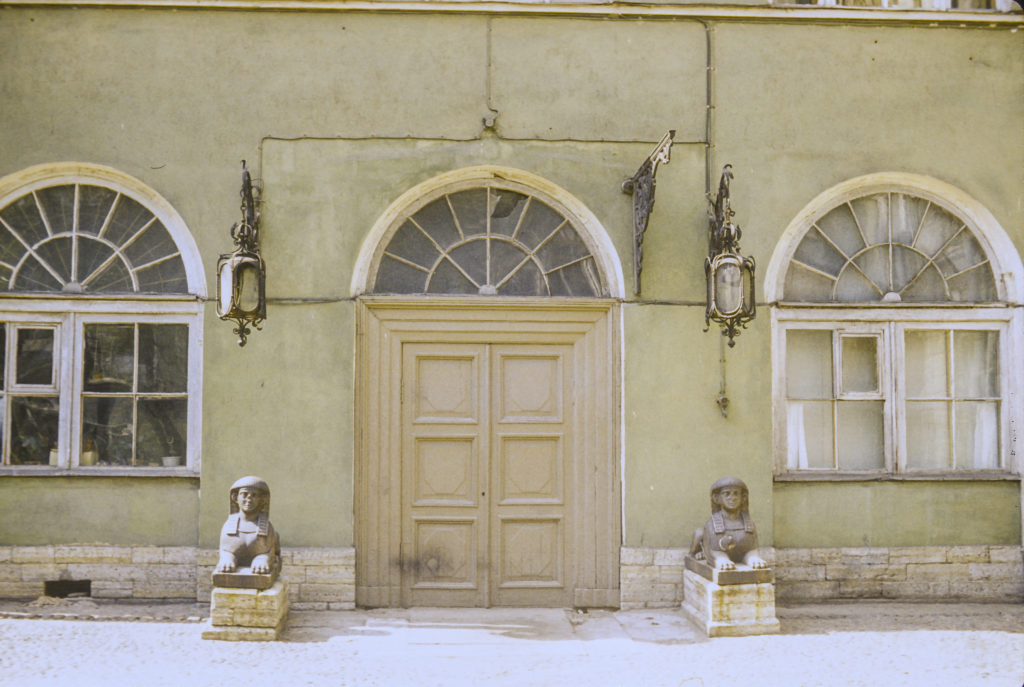
The Stroganovs were an ancient and illustrious Russian noble family, already important under Ivan the Terrible in the sixteenth century, when they financed the conquest of Siberia. They amassed their vast fortune from the salt and fur trades, among others. The Stroganov Palace in St. Petersburg was begun in 1752, in the time of Empress Elizabeth. In the 19th century the family gave its name to Beef Stroganov, which is thought to have originated with French cooks in their employ. (I’m rather fond of it, myself.) After the October Revolution of 1917, the remaining Stroganovs emigrated and the Bolsheviks nationalized the palace, at first turning it into a museum, but eventually turned it over to the Ministry of Shipbuilding, which occupied it until 1988, when it was deeded over to the Russian Museum.
Not far from the Stroganov Palace, at the corner of Nevsky Prospect and Griboedov Canal, is the pre-eminent example of Art Nouveau architecture in Russia, Singer House. Built in the early 1900s, it was designed by a Russian architect, Pavel Syuzor, for an American firm, which was of course the Singer Sewing Machine Company. Singer wanted to build it as a skyscraper, but was prevented from doing so by a government regulation that no building in St. Petersburg could exceed the height of the Winter Palace, 23.5 meters. Syuzor found a way around the rule by designing a six-story building with a purely decorative glass tower at one corner. On top of the tower is a glass globe designed by an Estonian artist, A. H. Adamson, who was also responsible for the sculptures adorning the building. The globe is 2.8 meters in diameter and was encircled by a band with the company logo, illuminated by lighting within the globe. The Singer building was technically innovative in several ways; it was the first in St. Petersburg to have a metal frame, which made possible the very large glass windows on the ground floor; it also had the latest elevators, central heating and air-conditioning, and even an automated system for clearing snow off the roof! I don’t have a surviving picture of the entire building, but there are many easily found online. I was very impressed by Adamson’s sculptures, and the photo I have included here shows a couple of them.
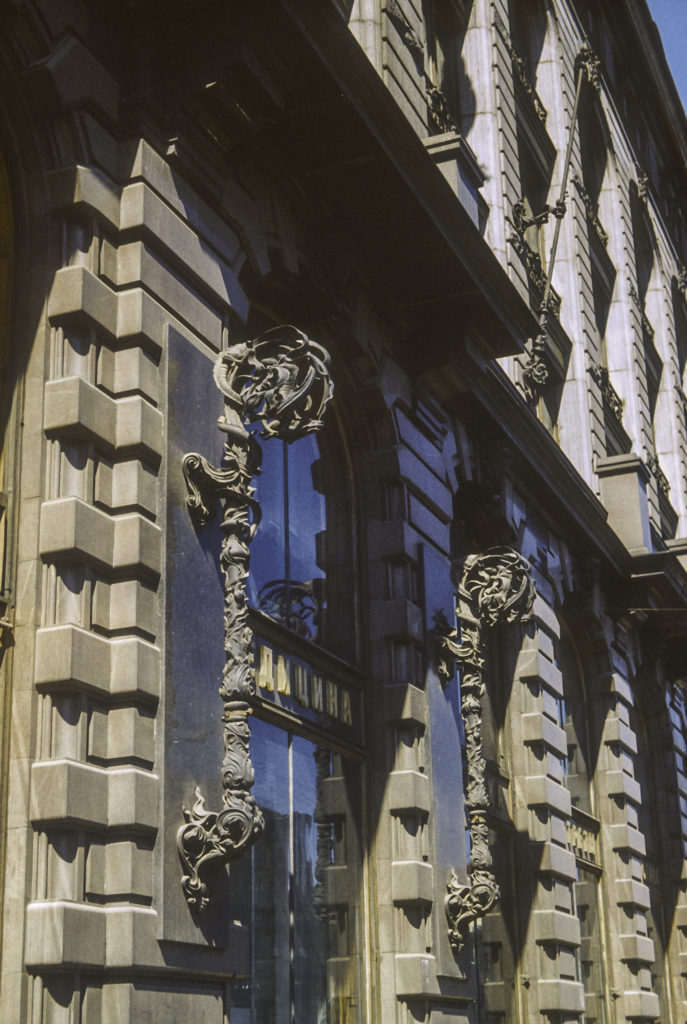
Singer House was intended to be the headquarters of the Russian branch of the company, but it did not get to fulfill this role for long. During World War I the building housed the U. S. Embassy, and after the 1917 Revolution it was nationalized and handed over to the state publishing house. In 1938 it became a bookstore, called Dom Knigi, literally “House of Book”; this became an alternate name for the building, and for many years it has been Leningrad/St. Petersburg’s largest bookstore. It was damaged by bombs in World War II, but repaired afterward, restored again in the 1960s, and yet again in 2004-06. It still houses Dom Knigi, but also the Café Singer and several other businesses as well.
Just down Nevsky Prospect from Dom Knigi, but on the opposite side of the street, is the Great Gostiny Dvor (Bol’shoi Gostinyi Dvor), the oldest shopping center in St. Petersburg. Begun in 1761, completed in 1785, it is also one of the first shopping arcades ever built. It is also quite large, with an area of 570,000 square feet. Around the turn of the 20th century, it had 178 shops. It was badly damaged in World War II, but reconstructed afterward, and transformed from a collection of small shops into one large store, which it remains to this day – St. Petersburg’s main department store, with 122 departments covering 15,000 square feet. However, when I was there in 1973, I saw only the exterior and did not go into the department store itself. (Soviet department stores rarely held anything worth buying.) Looking at it from outside, I saw no evidence of any retail activity, only an empty shell, as in the picture below. Evidently whatever postwar reconstruction was done did not include the arcade. That is certainly not the case today; toward the end of the 20th century a big makeover was done on the Gostinyi Dvor, including the exterior, and in current photos it looks quite impressive.
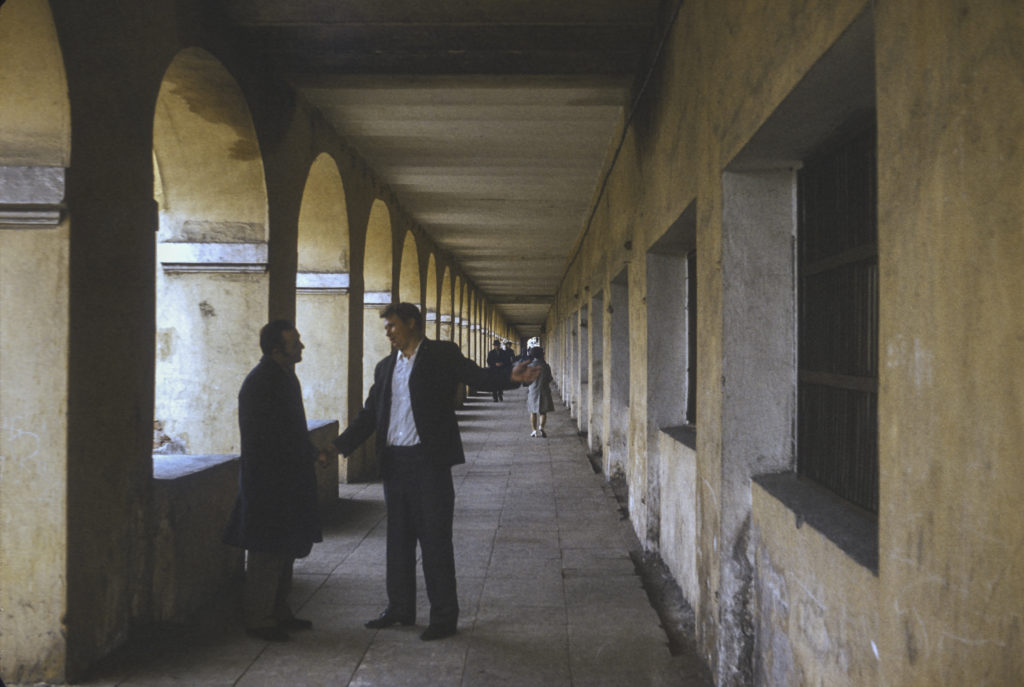
Gostinyi Dvor is at the corner of Nevsky Prospect and Sadovaya (Garden) Street. If you go north from Gostinyi Dvor along Sadovaya Street, you eventually arrive at the Summer Garden (Letnyi Sad). Conceived by Peter the Great in 1704, the Summer Garden was completed in 1719 as a formal French garden with allegorical marble sculptures, fountains depicting scenes from Aesop’s fables, patterned parterres, grottos, etc. Peter the Great’s Summer Palace, now a museum, occupied the northeast corner of the garden. Unfortunately, in 1777, during the reign of Catherine the Great, a disastrous flood – one of many in the history of St. Petersburg – wrought a great deal of devastation, wrecking the fountains and sweeping away some of the sculptures. Catherine had the Summer Garden restored largely in the less formal style of an English garden. Also during the reign of Catherine the Great an iron fence was installed along the north – the Neva River side – of the park, consisting of 36 granite columns topped with urns and vases, with the fence grille suspended between the columns. In 1820 another iron fence was added which runs along the Moika (south) side of the park, featuring columns in the style of Roman fasces (double-headed axes bound with sticks) ornamented by medallions in the form of Medusa heads.
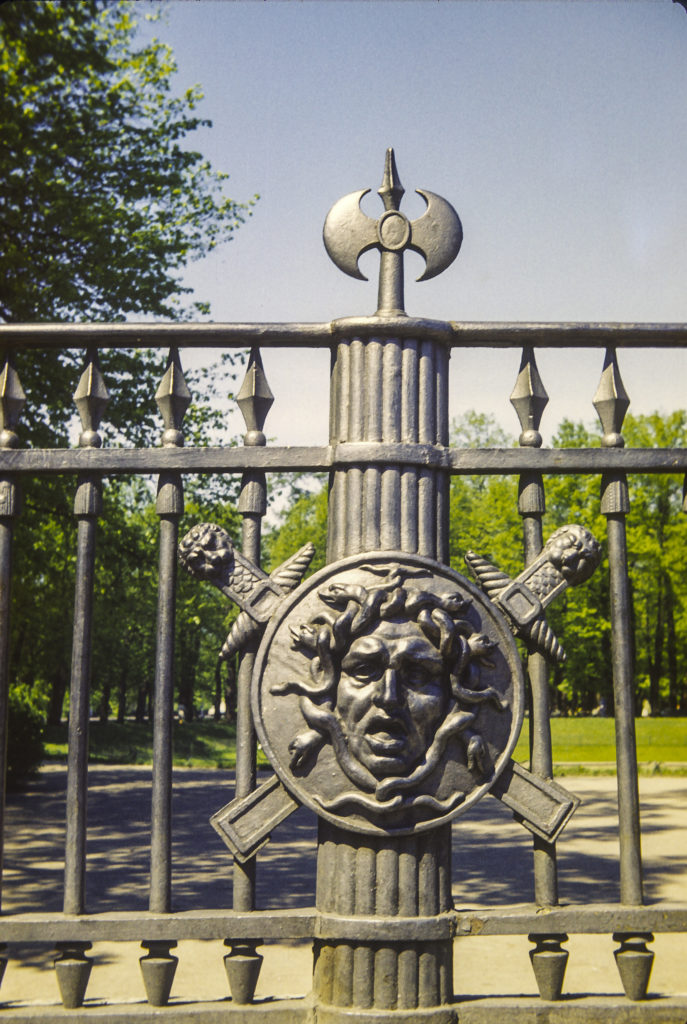
The use of the Summer Garden was restricted to the nobility until the reign of Nicholas I, who opened it to all classes but with a dress code that was so restrictive that in practice access was limited to those who were sufficiently affluent as to afford the required finery. The Summer Garden was the scene of Dmitry Karakozov’s unsuccessful attempt to assassinate Tsar Alexander II in 1866, which took place as the monarch was leaving the Garden. Today, the Summer Garden is a favorite place for Petersburgers and visitors to enjoy peaceful and romantic strolls in all seasons of the year.
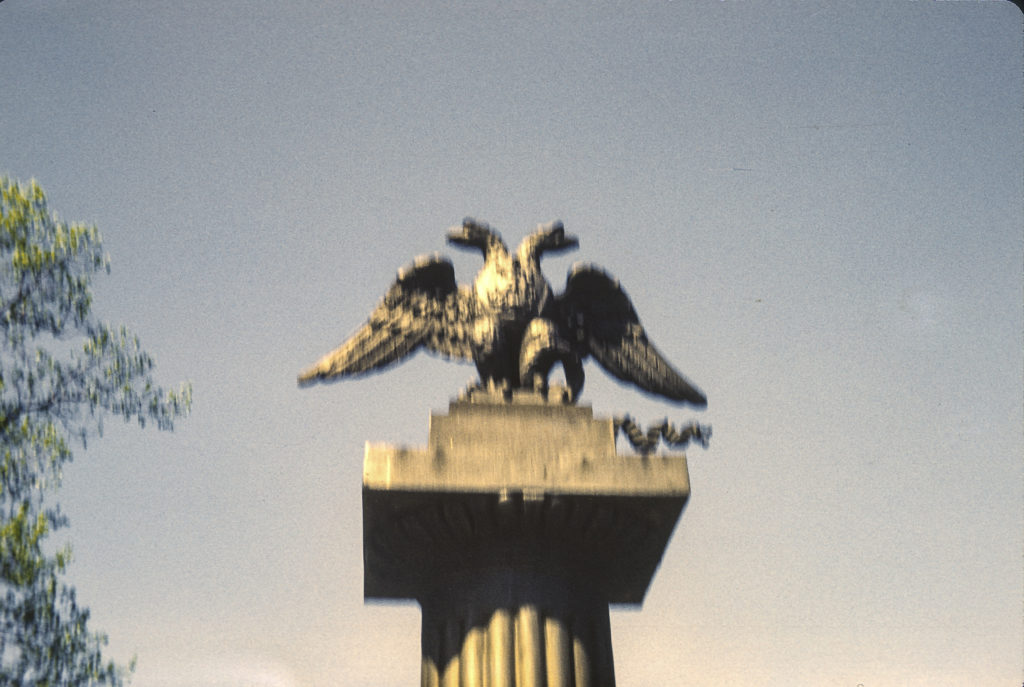
Some distance east of the Summer Garden, on Shpalernaya Street, is the Tauride Palace, built in the late 18th century as the St. Petersburg residence of Prince Grigory Potemkin, but after his death in 1791 acquired by Catherine the Great, who made it her summer townhouse. Potemkin played a leading role in Russia’s acquisition of the Crimea, for which he was awarded the title of Prince and the surname addition Tavricheskii – the Russian rendition of Tauride, an alternate name for the Crimea – hence the name of Tauride Palace. The architectural style of the Tauride Palace is known as Palladian, a variant of classical Greek and Roman temple architecture derived from designs of a Renaissance Venetian architect named Andrea Palladio. I find it rather plain, humdrum and unappealing, but in 18th-century Russia it was all the rage, and the interior was exceedingly palatial and luxurious. As with the Summer Garden, I found one of its most attractive features to be its fence, which is adorned with unusual and ornate urns which are themselves decorated with faces of magical creatures of some sort, maybe cheburashki. (Cheburashka is a Russian name for a certain type of beast, unknown to science.)
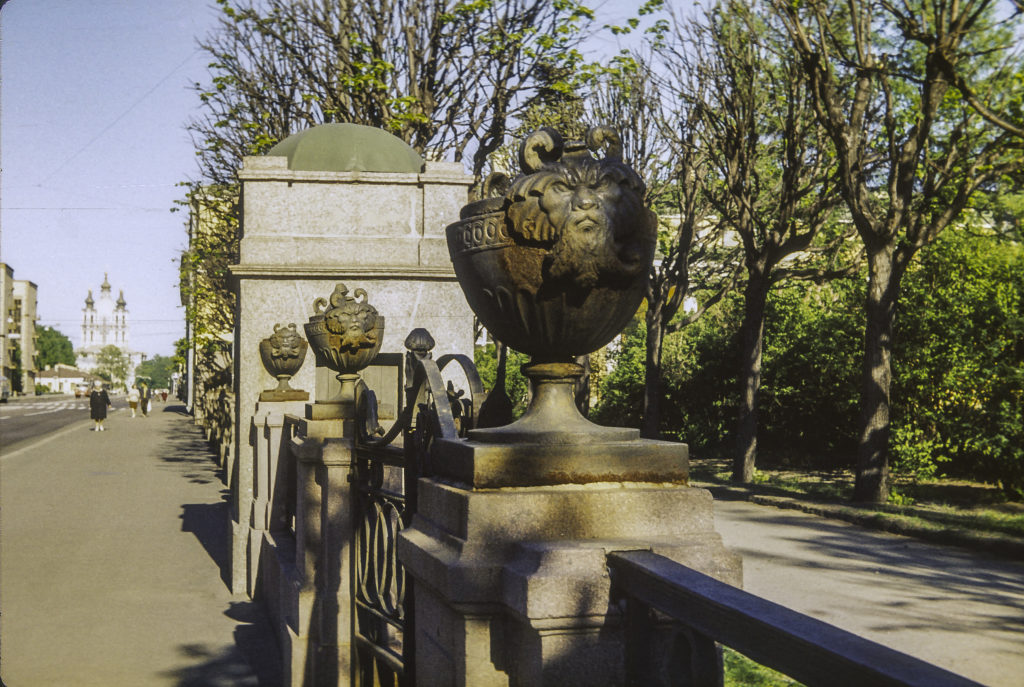
After Empress Catherine’s death, her son and successor Paul, who hated his mother and all her works, turned the Tauride Palace into a cavalry barracks. After the Revolution of 1905, it became the seat of the first Russian parliament, the Imperial Duma. Following the February Revolution of 1917, the Tauride Palace was the first seat of the Provisional Government and the Petrograd Soviet. Later it hosted the abortive Constituent Assembly, and in May 1918 the 7th Congress of the Russian Communist Party (Bolsheviks). Later still, it housed the Higher Party School, a sort of graduate school for senior Communist Party officials. In the 1990s, it became the home of the Interparliamentary Assembly of the Soviet Union’s successor, the Commonwealth of Independent States (IPA CIS).
Down the street from the Tauride Palace, and just visible at the left in the picture above, is the Smolny Cathedral. This is one of several masterpieces by the great Italian architect Bartalomeo Rastrelli, who was also responsible for the Winter Palace, the Grand Catherine Palace in Tsarskoe Selo, and other landmarks of St. Petersburg. It is part of a larger complex, the Smolny Convent, which was originally built for Elizabeth, the daughter of Peter the Great. After the reign of her mother, who had succeeded Peter the Great as Empress Catherine I in 1725 but herself died in 1727, Elizabeth had been pushed into the background and disallowed succession to the throne, and for a time she had considered becoming a nun. However, she changed her mind in 1741 and, taking advantage of circumstances following the death of Empress Anna, decided to become Empress instead, which she did in a bloodless coup with the help of the Preobrazhensky Guards regiment. Work on the convent continued, however, and the Cathedral was built between 1748 and 1764. Rastrelli also planned to build a great bell-tower which would have been the tallest building in St. Petersburg and, indeed, all of Russia; but Elizabeth died in 1761 and Catherine II, who did not like the Baroque style championed by Rastrelli, refused to fund the construction of the great bell-tower. A smaller bell-tower, which may be seen in the picture below, was built instead.
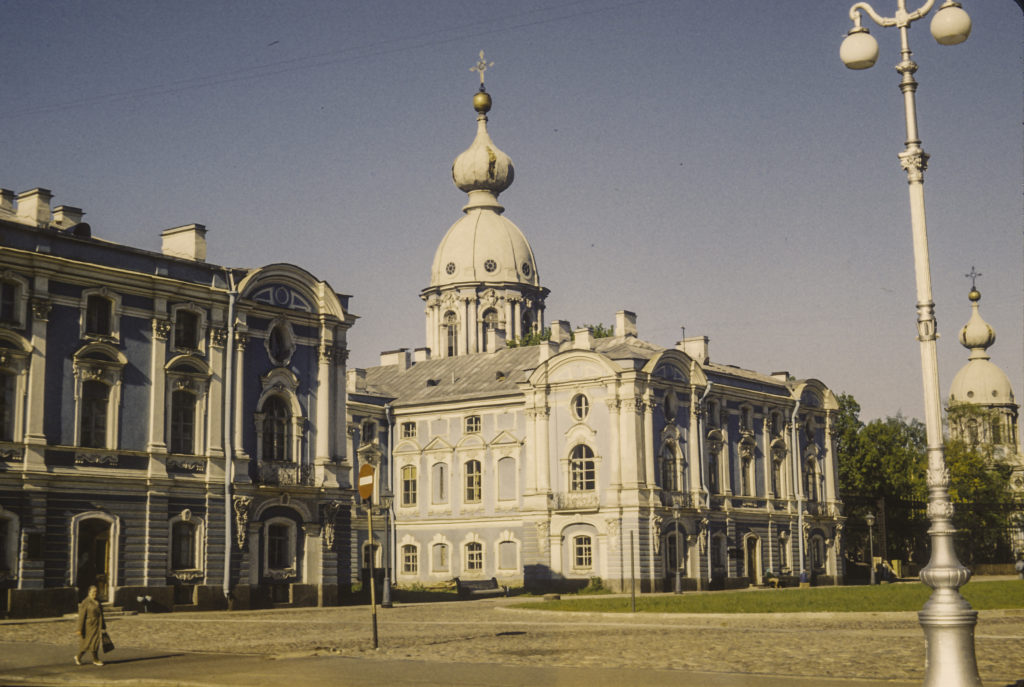
Smolnyi Convent should not be confused with the Smolnyi Institute, which was a finishing school for daughters of the nobility founded by Catherine II, and from 1808 on housed in a Palladian-style edifice located near the Smolnyi Convent. That building is famous as the headquarters of the Bolsheviks during the October Revolution of 1917, and the subsequent location of the city hall during the Soviet period; it is now the governor’s residence. The name Smolnyi originated with the fact that in the early days of St. Petersburg the site was the location of a facility which processed tar (“smola” in Russian) for shipbuilding and other purposes.
On the Moika River west of the Yusupov Palace one encounters an imposing arch, built in red brick with massive columns of Tuscan granite, which serves as a gateway to Novaya Gollandiya (New Holland) Island. This is an artificial island originally created in 1719 to house naval stores. The arch was added much later, during the reign of Catherine the Great. The island continued to be used by the navy until the Revolution of 1917, after which it was turned over to the army, which did little to maintain or improve its appearance. At the time I took this photograph, in May 1973, the arch was looking rather shabby.
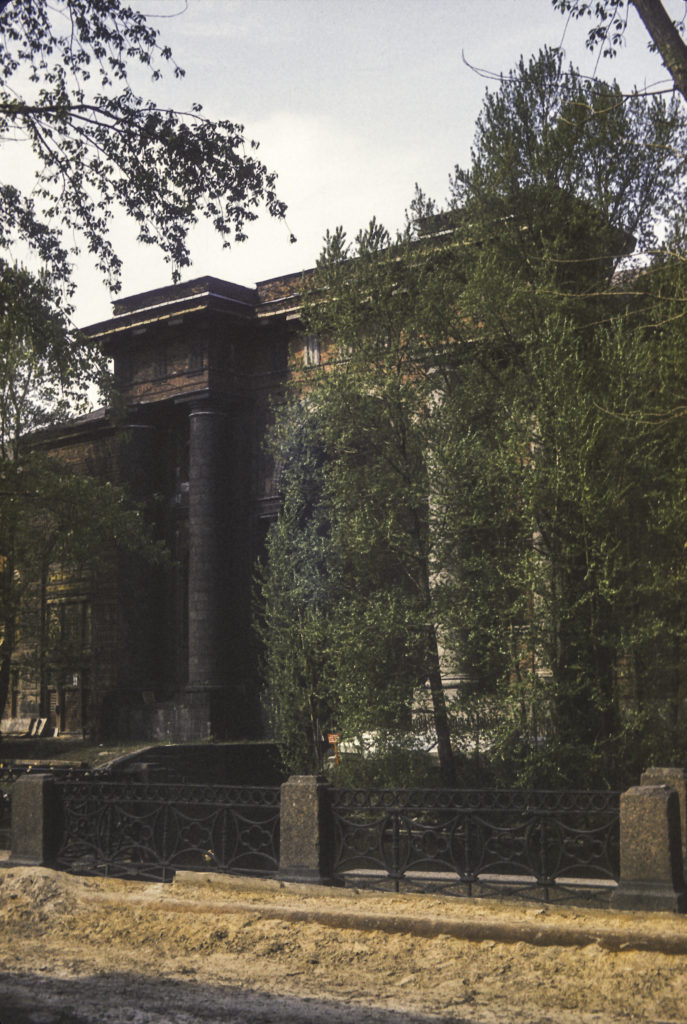
In 2004, the Ministry of Defense vacated New Holland Island and made it available for civilian use. An initial project to refurbish the buildings for use as hotels and clubs failed, and in 2010 the island was acquired by an art foundation, which embarked upon a new project to redevelop the island with commercial and residential properties.
Somewhere in downtown St. Petersburg I came across the elegant building shown in the picture below, which I have not been able to identify but which appears to have been built somewhere around the turn of the twentieth century, probably in the same era as the Singer House.
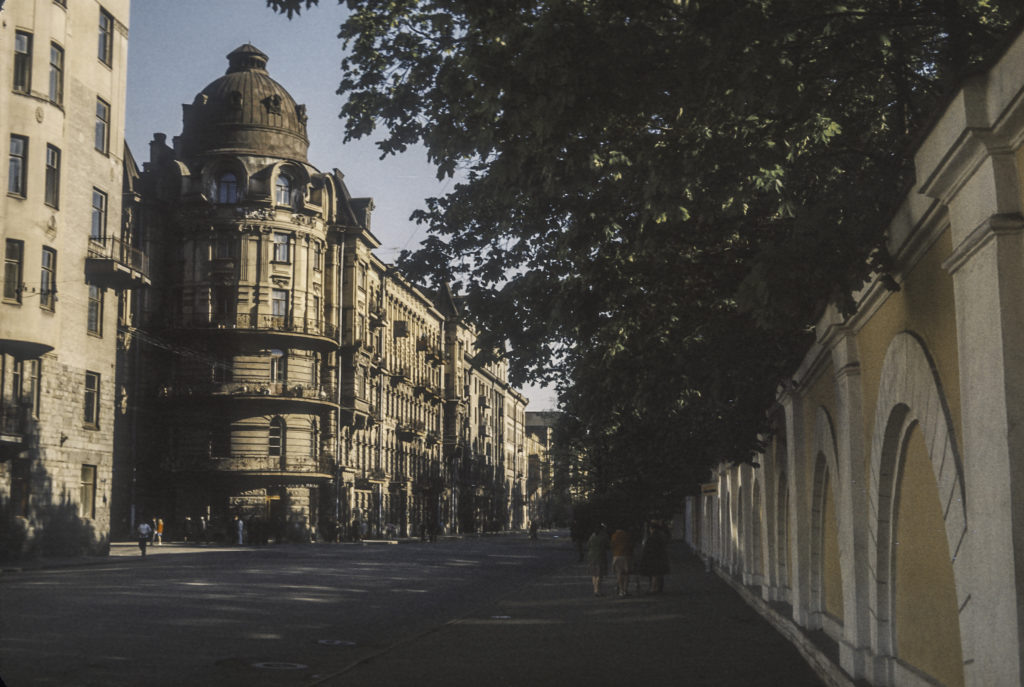
Another structure which I have not been able to identify is this classical-style 19th-century mansion, probably built for a wealthy aristocratic family, but which at the time I photographed it was serving as the headquarters of a scientific institute.
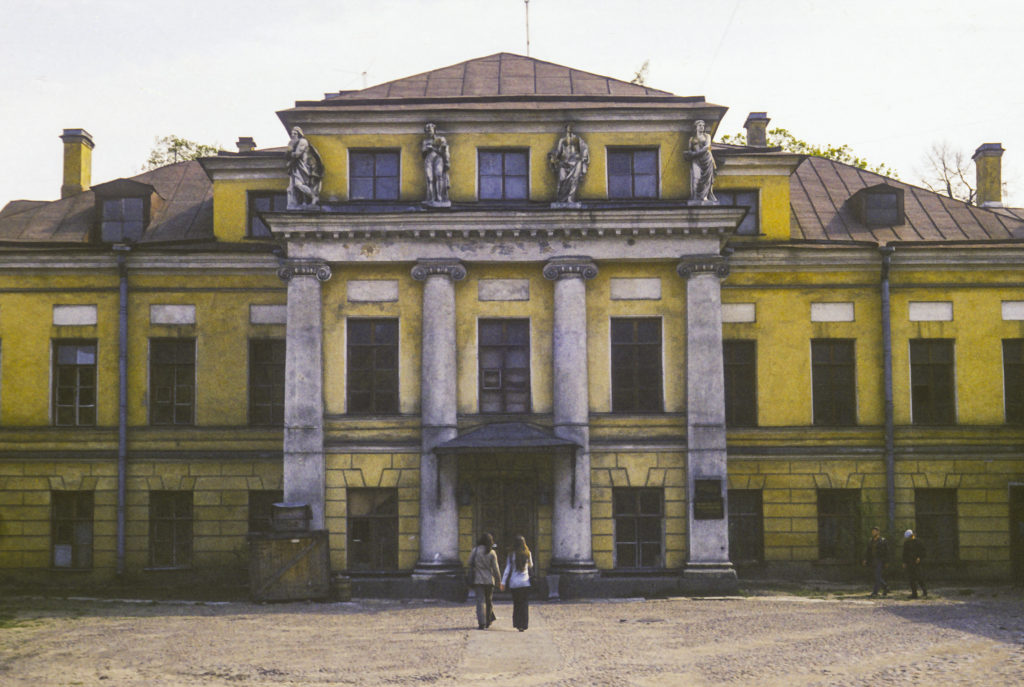
Not far from the building housing the Leningrad Central State Historical Archive (TsGIAL), where I did my dissertation research, is St. Isaac’s Cathedral, with its equestrian statue of my favorite Russian Tsar, Nicholas I, in the square in front of it. Actually, I’m not particularly fond of any of the tsars; I only said Nicholas I was my favorite because he was the tsar during most of the period my dissertation focused on, and therefore the one whose reign I have studied the most. But at least he was a forthright, unapologetic reactionary, not an erstwhile shallow liberal turned obscurantist like his elder brother, Alexander I, nor an on-again-off-again reformer like his son Alexander II.
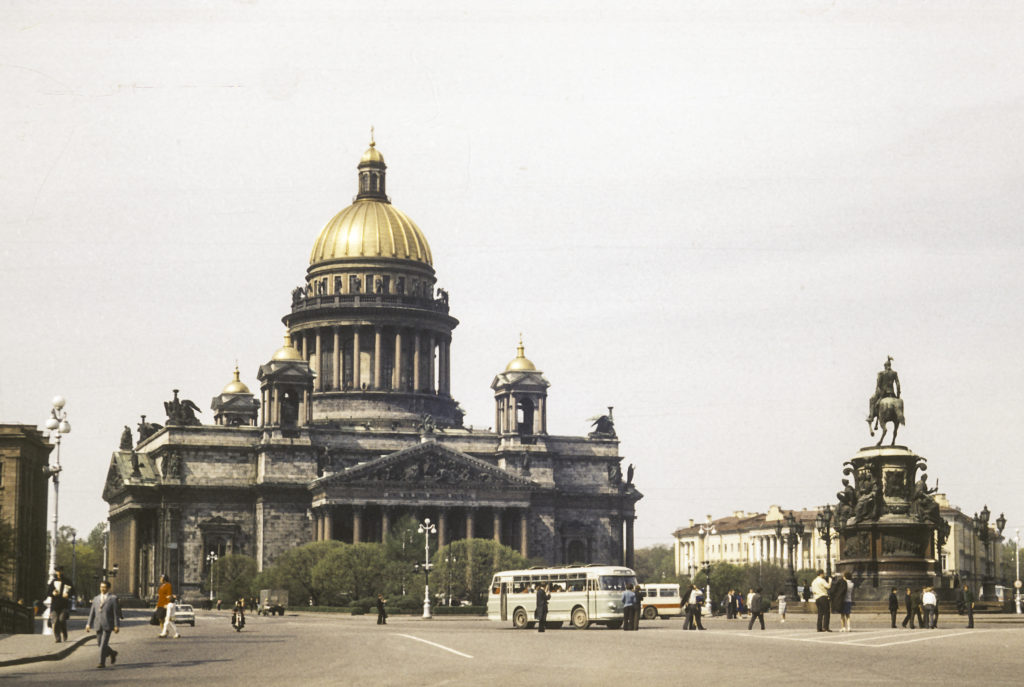
It was Alexander I who instigated the construction of St. Isaac’s Cathedral in 1818. It was built on a site where three previous churches of the same name had stood. The architect was a Frenchman, Auguste de Montferrand, who built in the style of French Empire Neoclassicism – ironically, the same style favored by Napoleon Bonaparte, Alexander’s arch-enemy, whose disastrous invasion of Russia led to his downfall. Russian architects objected to Montferrand’s design on the grounds that it was squat, ugly and, most important, too huge and weighty for the swampy ground it was to be built on. They were right. Nevertheless, Alexander, who himself liked the Empire style, backed Montferrand and the project went ahead. It ran into the precise difficulties predicted by the Russian architects, and the foundation had to be secured by driving 25,000 piles into the ground, at enormous cost. The cathedral was not completed until 1858, the year Montferrand died. In the Soviet era, it was turned into a museum, and has remained one since, although religious services are now conducted there on holidays.
St. Petersburg is not a city where I would have expected to find a Muslim mosque, but there is one, and it is quite impressive. It is located on Kamenny (Stone) Island, not far from the Peter-Paul Fortress. Construction of the mosque began in 1910 and was not completed until 1920, though it was in use as early as 1913. It was designed to accommodate as many as 5,000 worshipers. Supposedly it was patterned after Gur-i-Emir, the tomb of Tamerlane in Samarkand (which I visited in April 1973), and the dome does have a distinct resemblance.
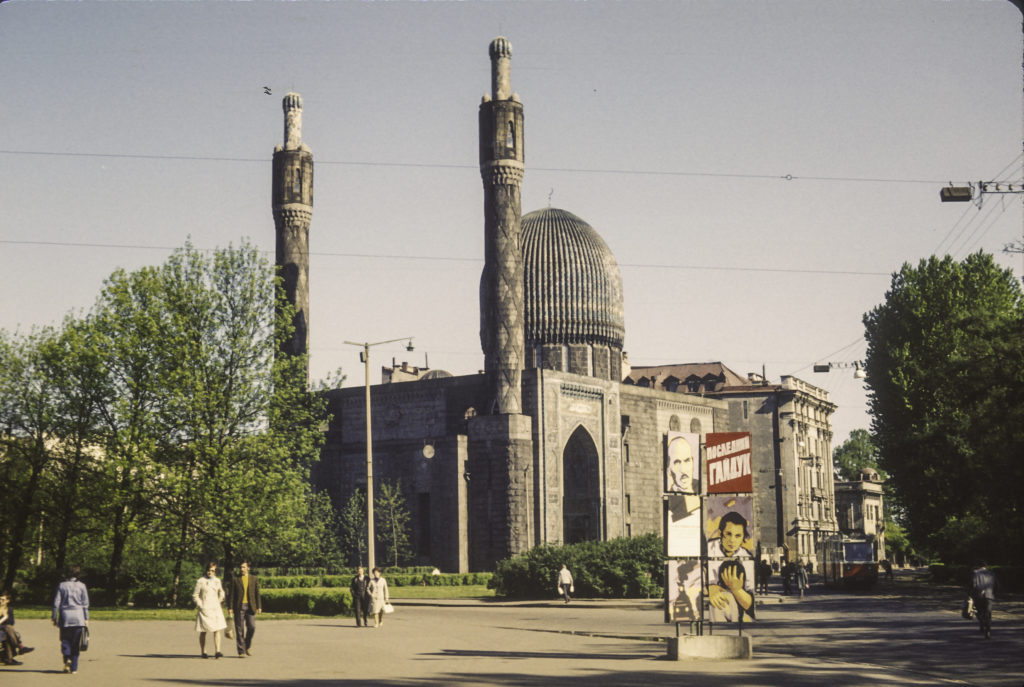
The Soviet government allowed the mosque to continue in operation until 1940, but then it was closed and used as a medical equipment storehouse. In 1956, at the request of Indonesian President Sukarno, Nikita Khrushchev allowed the mosque to reopen for worshipers. I was not able to go inside the mosque, but judging from pictures I have seen online, the interior is extremely beautiful.
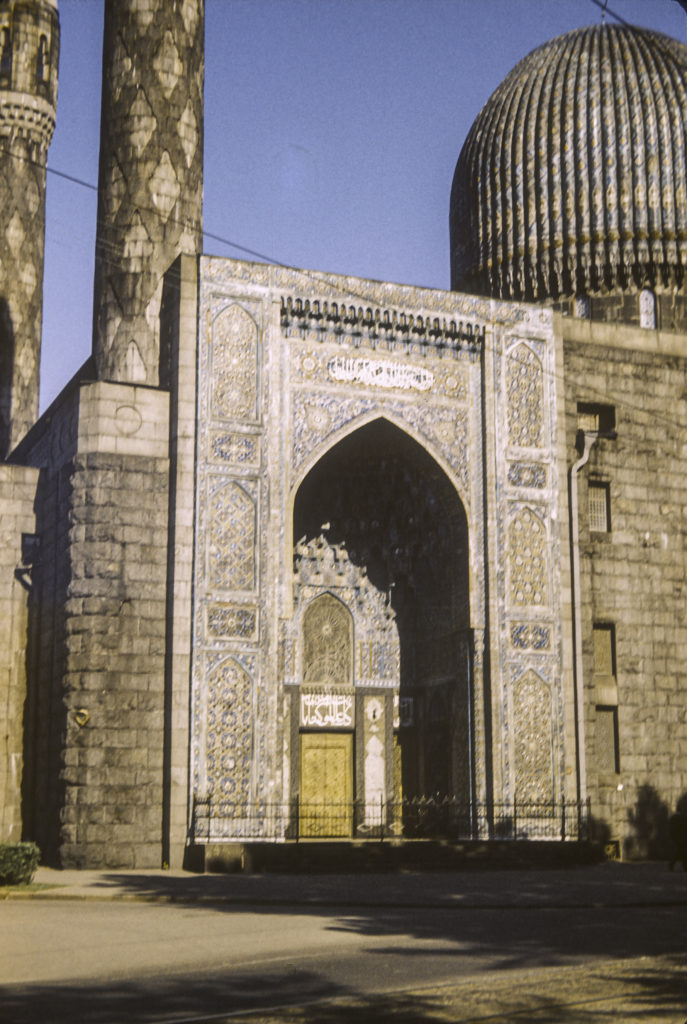
One day my friend Oleg took me to an outlying district, away south of the city center, to show me a most unusual structure, the like of which I had not seen in Russia before, nor have I since. This was the Church of the Nativity of St. John the Baptist at Chesme Palace, built in 1780 at the direction of Catherine the Great to commemorate a great Russian naval victory over Turkish forces in the Battle of Chesme Bay in the Aegean Sea in 1770. What is so unusual about it is that it was built in a Russian Gothic Revival style – the only example of this style that I have ever seen, although there are a few others.
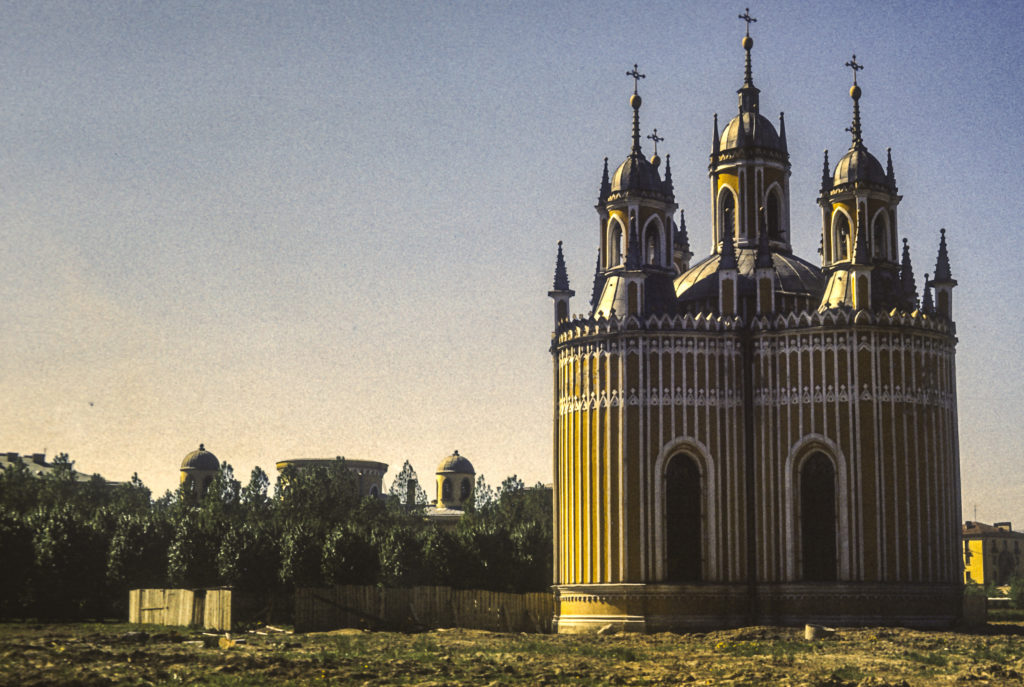
Catherine II supposedly chose the location of the church because it was there that she received the news of the Russian victory at Chesme Bay. At that time the site was a rural waystation on the road from St. Petersburg to Catherine’s summer palace at Tsarskoe Selo, but it has been overtaken by the city’s expansion in the centuries since.
After the Bolshevik Revolution, the Chesme Church was closed and used first as a storehouse, and later for other purposes. For a time it was on the grounds of the first Soviet forced-labor concentration camp. In 1930 a fire broke out which ravaged the interior and destroyed the iconostasis. After World War II, however, efforts were made to preserve and restore the church, and some renovation work was done especially in the 1960s and 70s, so that when I took these photographs in 1973, it was outwardly in fairly decent shape. In 1977 a branch of the Military and Naval Museum was opened there, devoted entirely to the Battle of Chesme Bay. In 1991, the Chesme Church was restored to the Russian Orthodox Church, and the religious motif of the interior has been restored, though not in its original form. The exterior has also been redone and is now pink and white rather than yellow and white as it was when I was there.
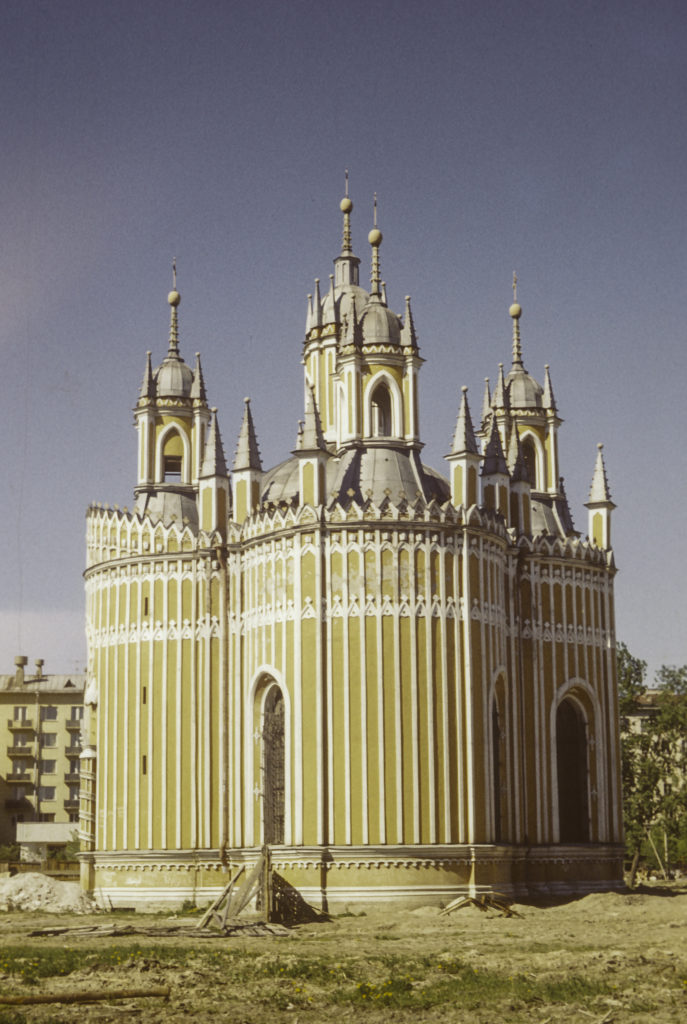
One fine day in May Chris Buck and I somehow stumbled into the Tikhvin Cemetery, which is by the Alexander Nevsky Monastery at the south end of Nevsky Prospect. It was opened in 1823 and immediately became a popular and prestigious burial ground; a number of famous literary and artistic personages are interred there, including the writers Nikolai Karamzin and Fyodor Dostoevsky, and the composers Mikhail Glinka, Modest Mussorgsky, Alexander Borodin and Pyotr Tchaikovsky. In the picture below Chris is looking at the grave of a less famous person, an engineer whose name I failed to record, but who had one of the more interesting tombstones in the place, one very reflective of his profession.
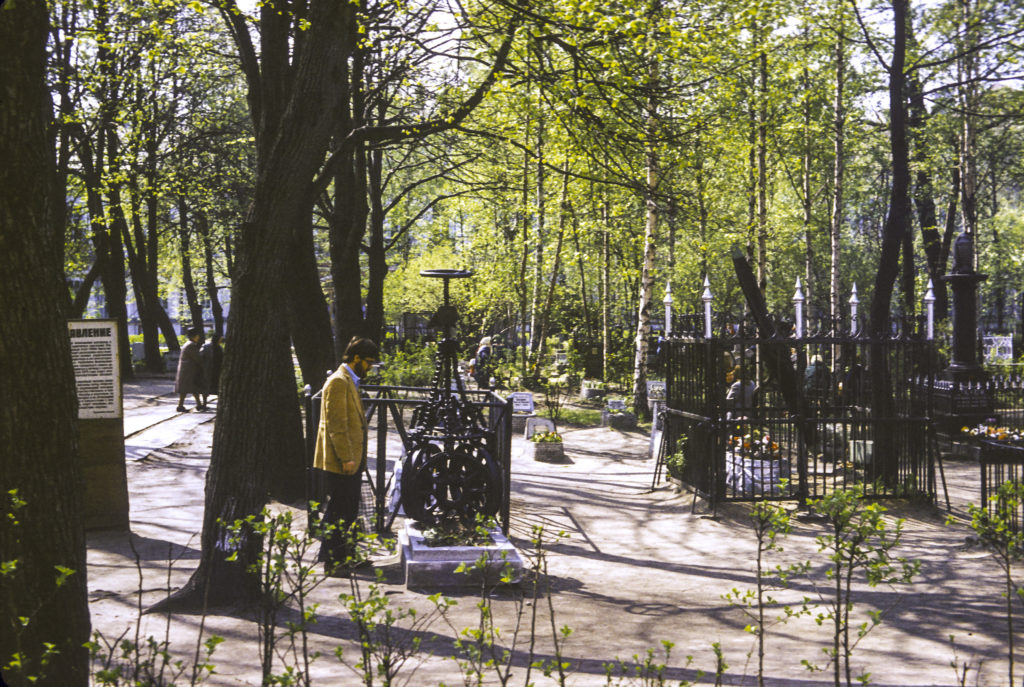
Pictured below is the facade of my favorite Leningrad coffee shop. If memory serves me correctly, it was on the trolley car line from the dormitory where I stayed on Vasilievsky Island to the archive, just after crossing Blagoveshchensky Bridge. However, I can’t find a coffee shop at that location in Google Maps, so either I misremember the location or the coffee shop has been eliminated. But I do remember well passing it on the streetcar every day on the way to the archive. It would be a tragedy if this facade were demolished, but I think there is sufficient respect for the past in St. Petersburg that it would have been preserved in some form. Someday I’ll go back to St. Petersburg and try to find it again, and enjoy a cup of coffee there.
