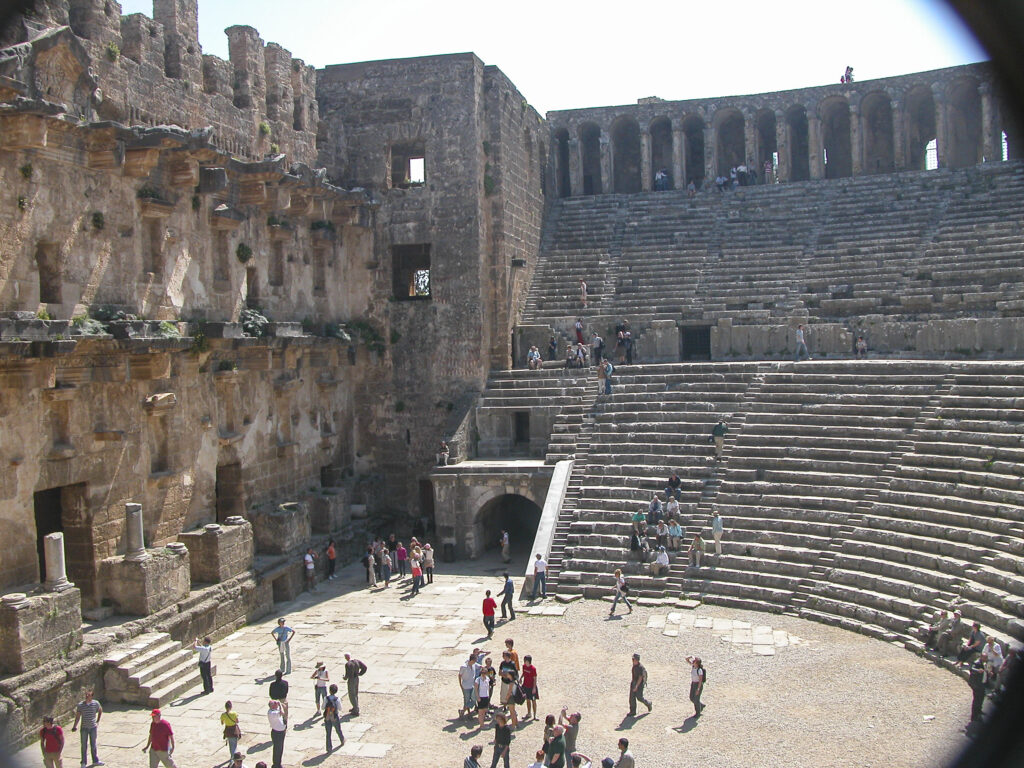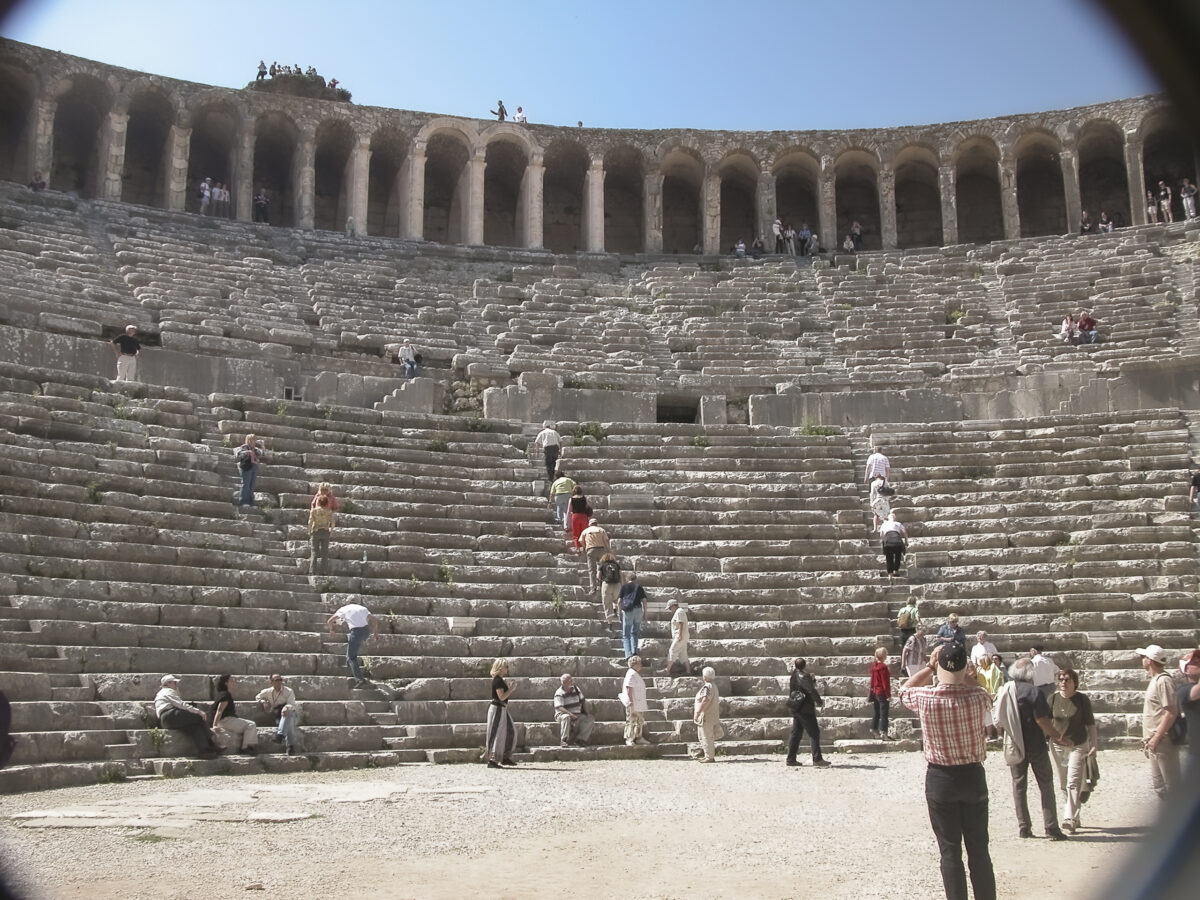Following our exploration of Side, we took a bus ride to Aspendos, which lies about halfway between Side and Antalya.
Aspendos is situated on the banks of the Eurymedon River, which in antiquity was navigable up as far as Aspendos itself; hence the city grew up as an important trading port even though it was located 16 kilometers from the Mediterranean seacoast, and it grew wealthy from trade in salt, olive oil and wool. Its political clout did not match its economic weight, and it tended to come under the domination of other Pamphylian powers, such as Perge, and later the Persians, Greeks, and eventually Romans. For centuries control of the city seesawed between Greeks, Persians, etc., yet Aspendos generally enjoyed considerable autonomy, even minting its own coins. On the one occasion when Aspendos did try to assert its independence, it unwisely chose Alexander the Great against whom to do so. At first the Aspendians submitted to Alexander, who agreed not to station a garrison there as long as the city paid him the same taxes as it had to the Persians. As soon as Alexander left for Side, however, they reneged on the agreement and prepared to rebel. Alexander immediately swooped back down on Aspendos and exacted swift retribution, imposing much harsher terms and exactions than before.
Eventually, in 190 BCE, hegemony passed to the Romans. Later, in the first century BCE, it came under the authority of the notorious Roman official Gaius Verres, who plundered its art treasures. Verres was eventually prosecuted by the great Roman orator and statesman Marcus Tullius Cicero, who obtained his conviction. Verres was punished by exile, but Aspendos didn’t get its artwork back.
As time went on the Eurymedon River silted up and became unnavigable, undermining the prosperity of Aspendos and relegating it to languish in medieval times as a small provincial town.
Aspendos is noted above all for its imposing theater, which claims to be the best-preserved ancient theater in the world.
Aspendos has other attractions too, though. One of them is the bridge over the Eurymedon River, originally built in Roman times and rebuilt by the Seljuk Turks in the 13th century CE.
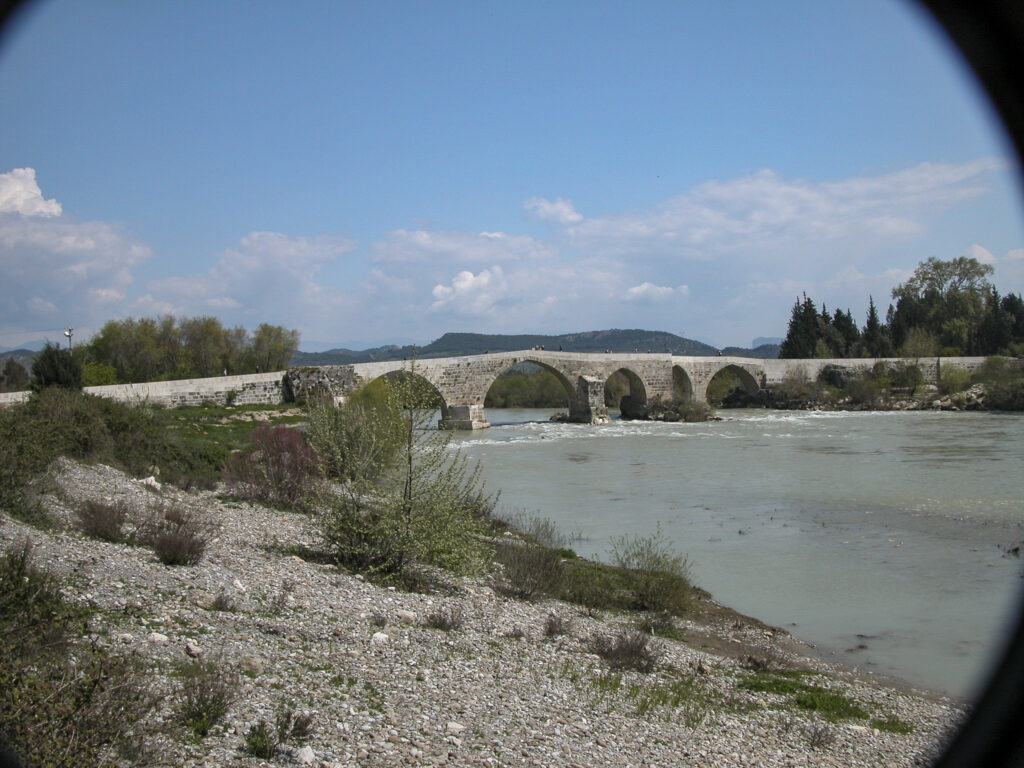
The most striking feature of the Aspendos bridge is its zigzag course. It was apparently rebuilt this way because the original piers, which the Seljuks used in the reconstruction of the bridge, had become displaced from their original locations by ground movements, especially earthquakes.
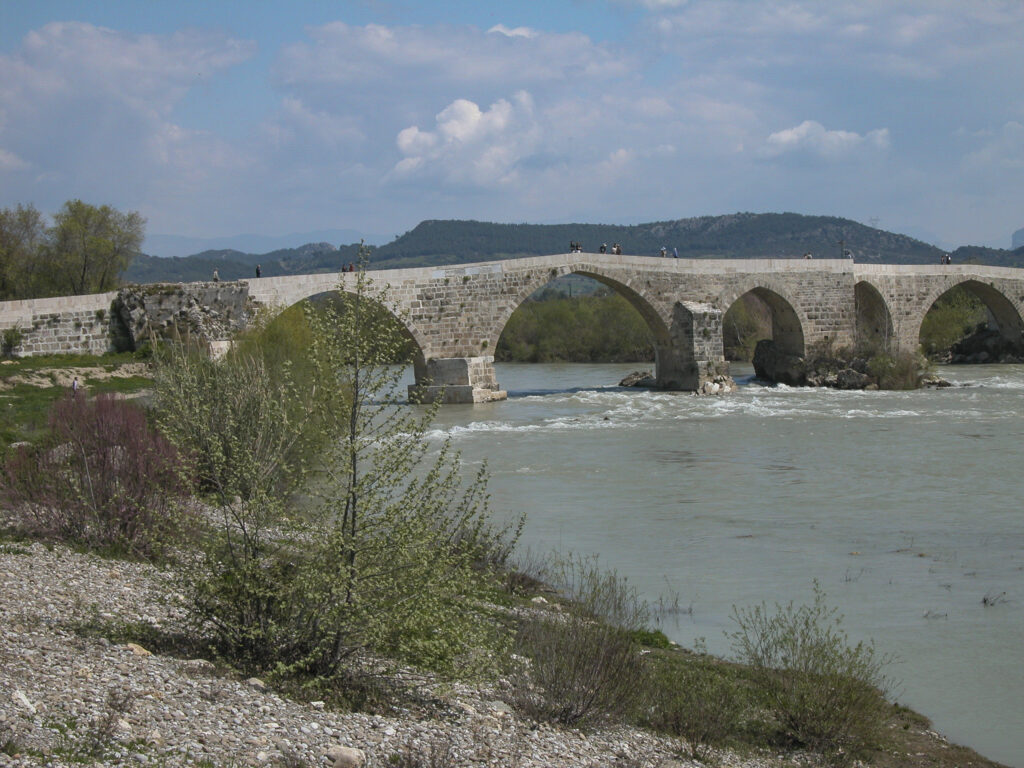
The remains of the Roman aqueduct are also quite impressive. It is believed to have been built in the 3rd century CE, and it brought water from springs in the hills to the north, 19 kilometers away.
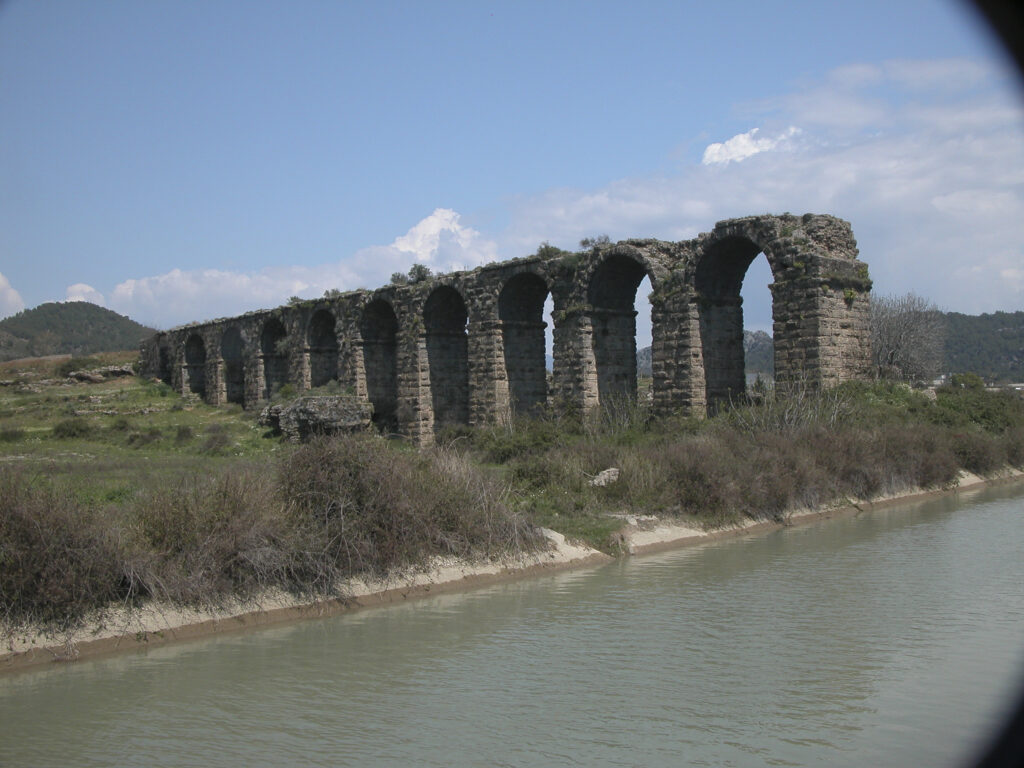
We strolled along the banks of a modern-day irrigation canal to shoot pictures of the aqueduct and the other ruins.
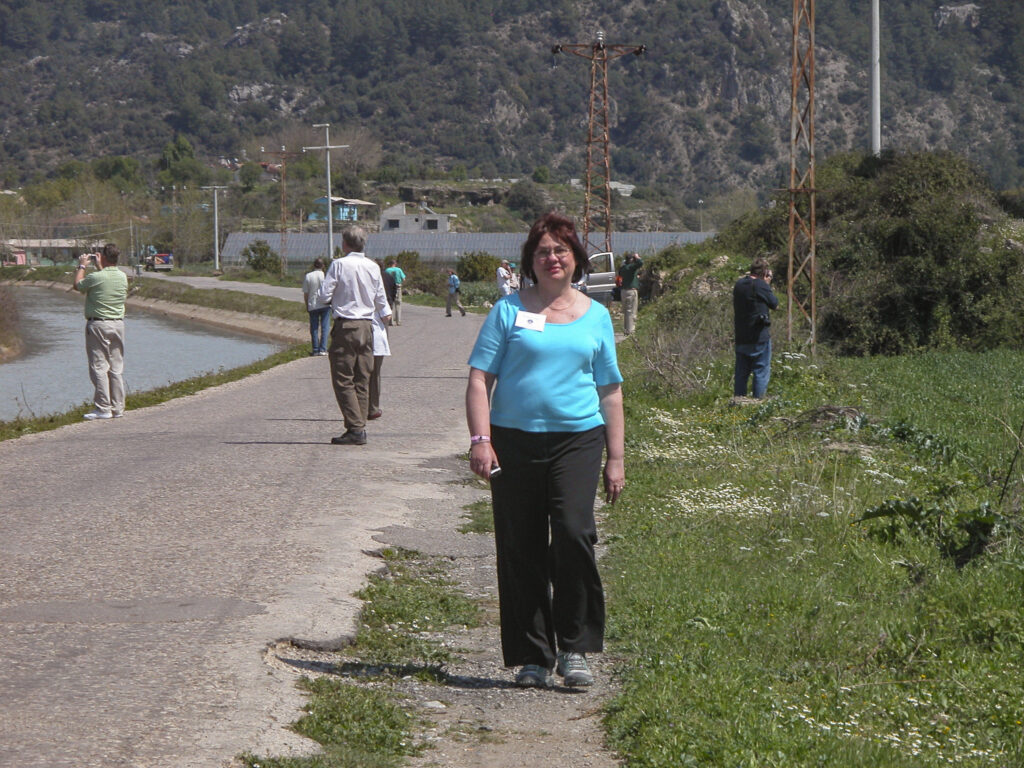
The aqueduct seems to have had a working life of only about 150 years, and its demise, probably caused by earthquakes, seems to have coincided with the general downturn in the city’s fortunes toward the end of the Roman period. I would guess that the loss of its commerce-derived wealth, owing to the silting up of the Eurymedon, also deprived it of the income needed to repair and maintain the aqueduct. However, aqueduct dysfunction was not a problem unique to Aspendos; it was a general trend throughout the Roman world in the fifth century CE, under the pressure of Persian invasions from the east and onslaughts of various barbarians from the north, with consequent fiscal crises that strained government resources and required diversion of public funds to defense expenditures. Aqueducts and baths were expensive and required frequent repair. Christian ascetics and other religious authorities tended to frown on frequent bathing as an unnecessary luxury and a license for sexual promiscuity. People did not stop bathing in the Middle Ages – far from it, contrary to the conventional view – but it became a less frequent activity.
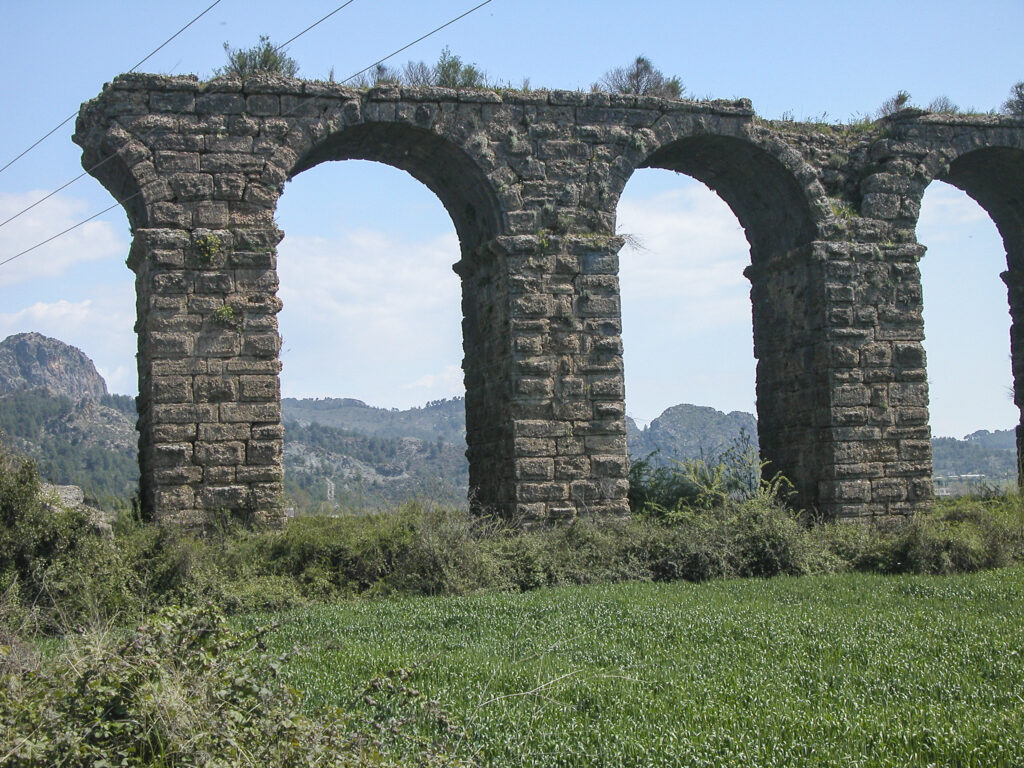
After being piped down from the hills to the north of the city, the water had to cross a low, flat, depressed valley and then flow uphill to the Aspendos Acropolis, 60 meters above sea level. This was accomplished with the aid of a structure called an inverted siphon, which stretched for 1670 meters between two towers, one of which appears in the photo below. The two towers are 30 meters high; they were originally higher.
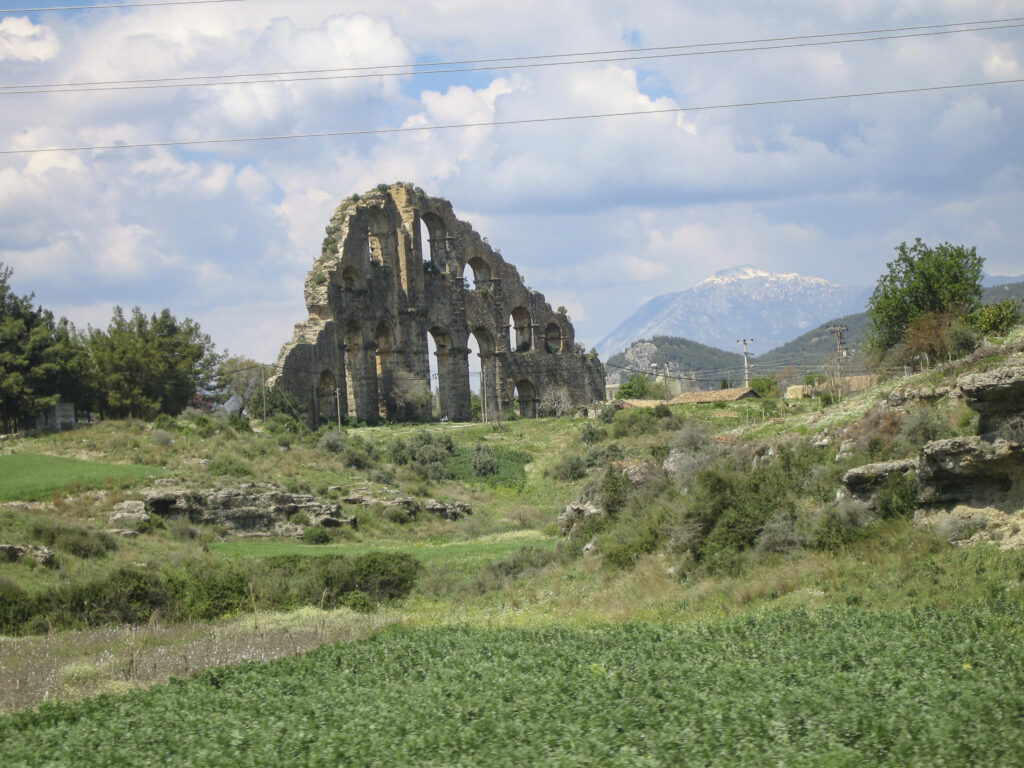
The siphon channel brought the water up to the south tower, where it took a 55-degree turn and then climbed to a header tank at the top of the Acropolis, from which the water was distributed to the fountains and baths of the city.
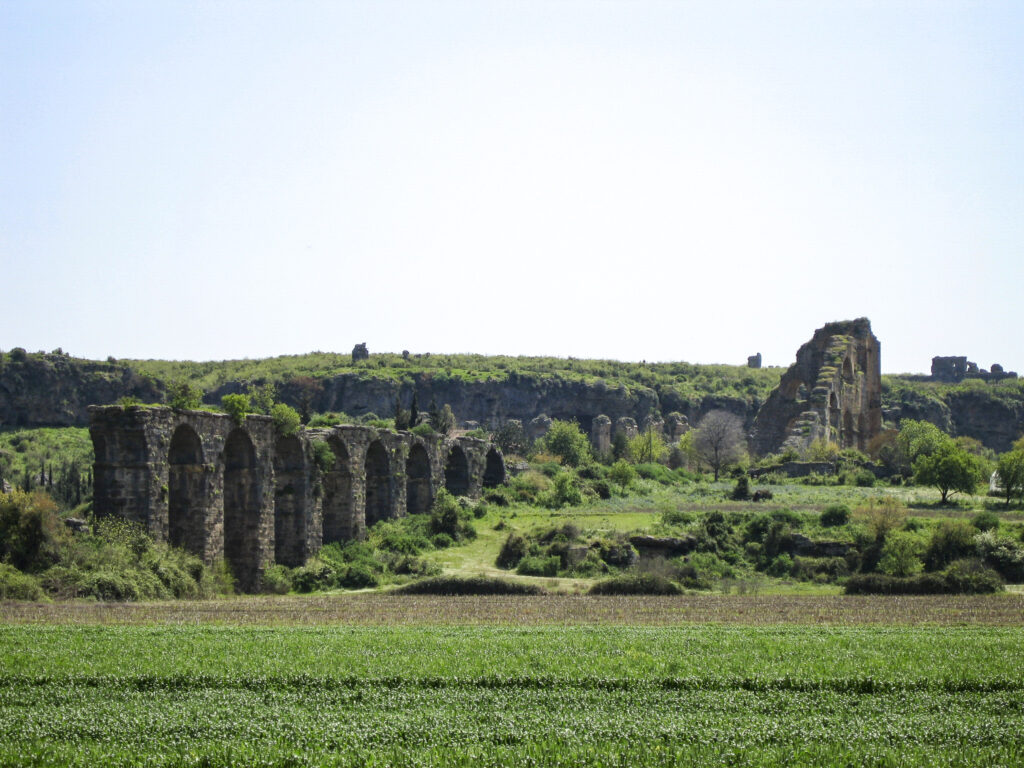
On the Acropolis stand the remains of a basilica, bouleterion (town hall), nymphaeum (fountain shrine) and agora.
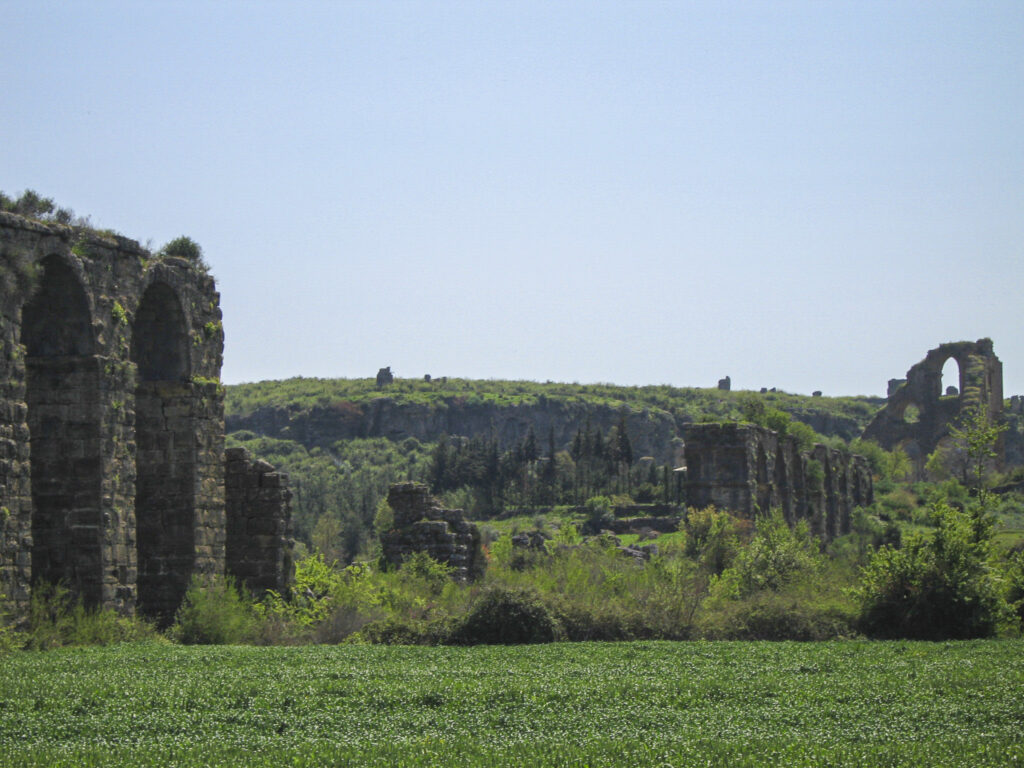
Archaeologists have determined that the zigzag bridge over the Eurymedon River is partly built of perforated limestone blocks pillaged from the inverted siphon of the Aspendos aqueduct; thus the blocks were used either to build the original bridge or by the Seljuks to repair it, or both.
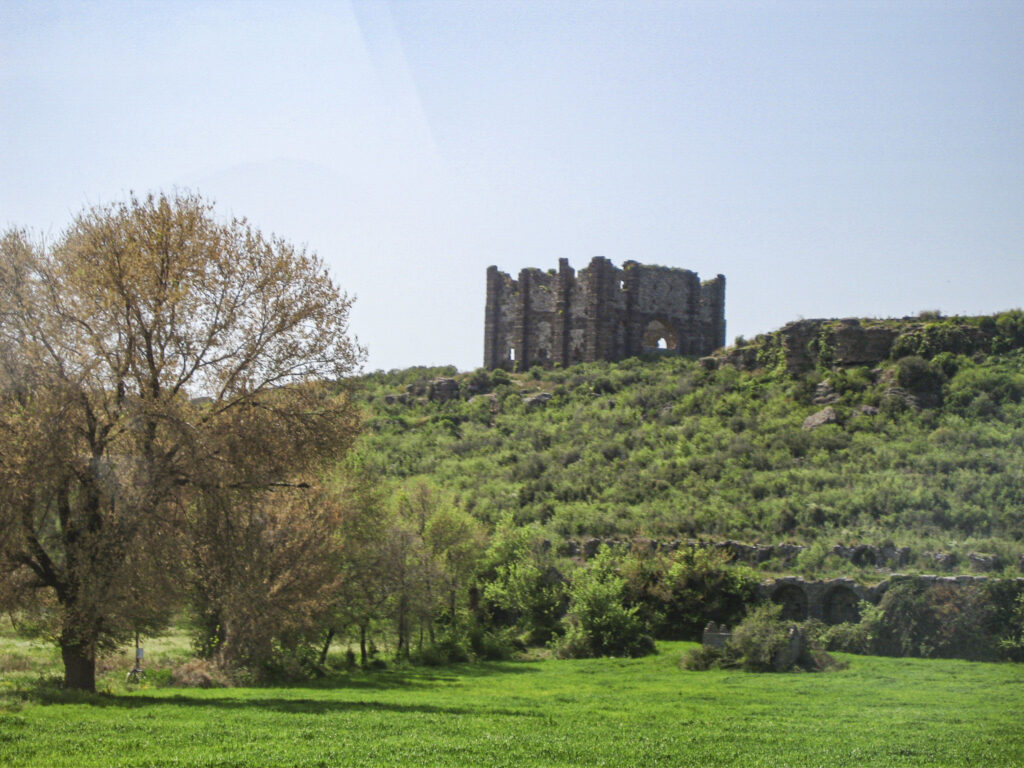
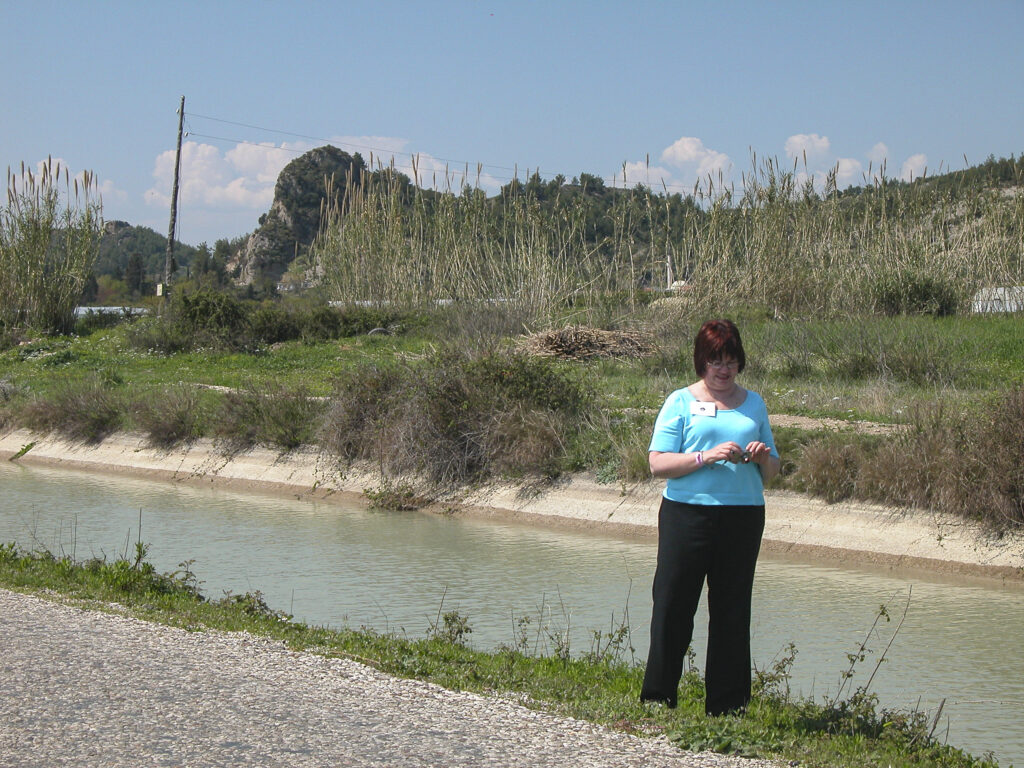
The crown jewel of Aspendos is, of course, the Theater, which in traditional Greek fashion is partially built into the Acropolis, a design providing support for the seating area as well as savings on materials and labor.
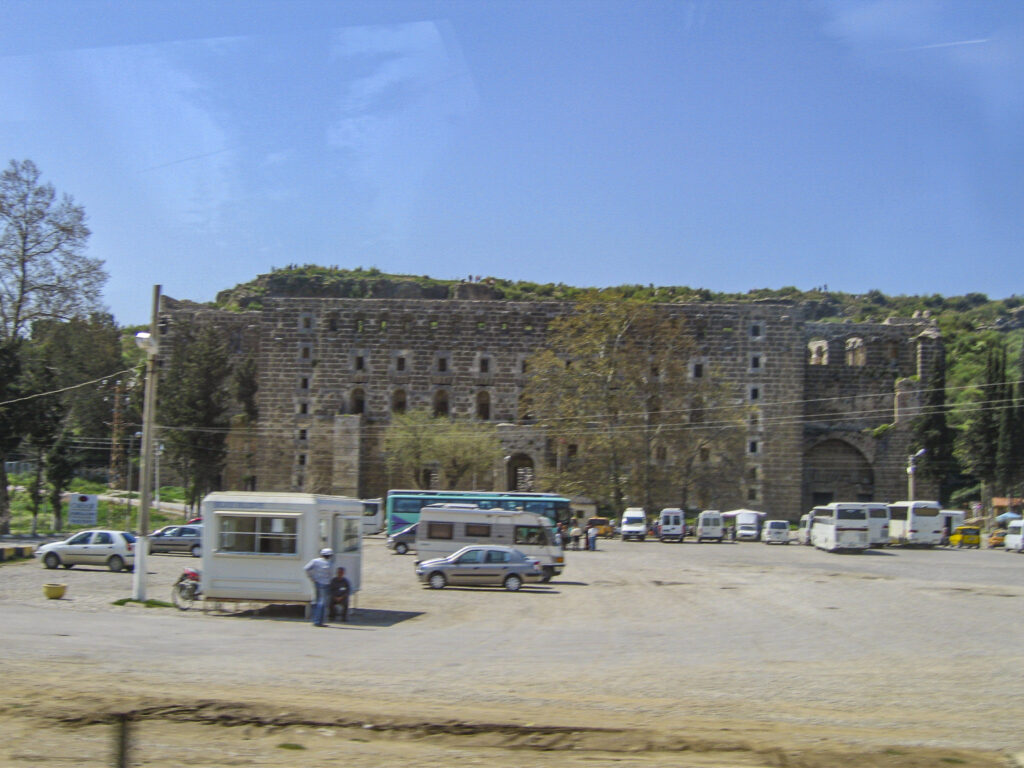
The Theater was built around 155 CE; the architect was Zenon, a Greek and a native of Aspendos. For a town of 20,000 people, the Theater was a colossal structure, measuring 96 meters (315 feet) in diameter, and it probably seated most of the city’s population.
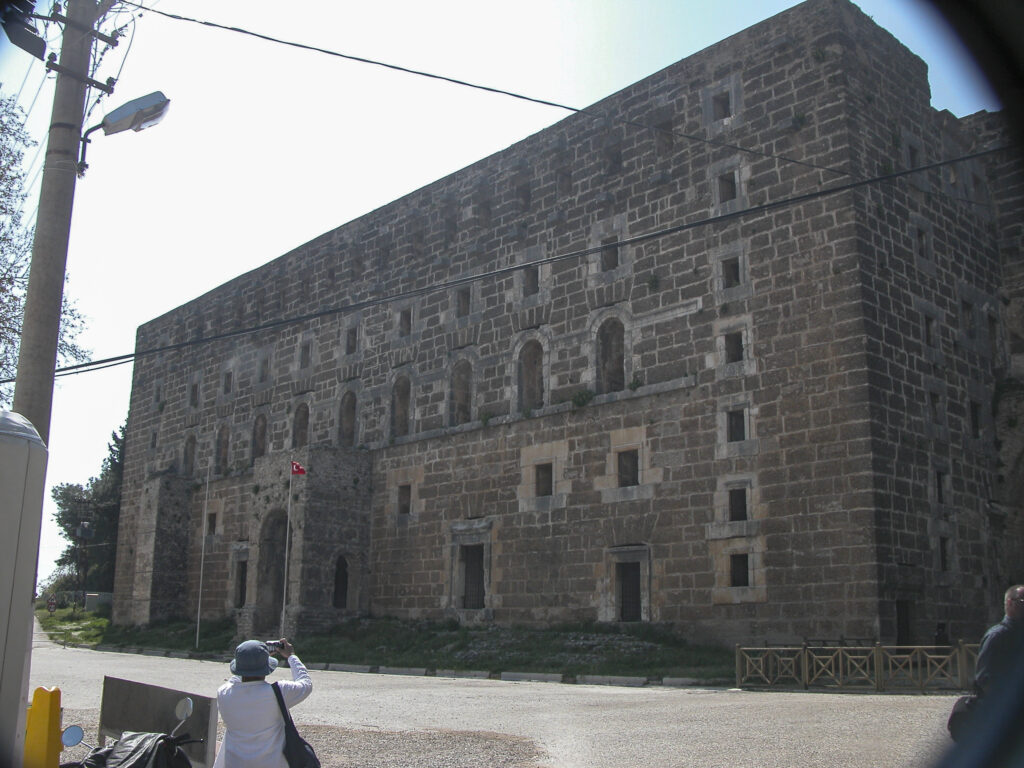
Entry to the Theater was provided by low, narrow, dark tunnels like this one.
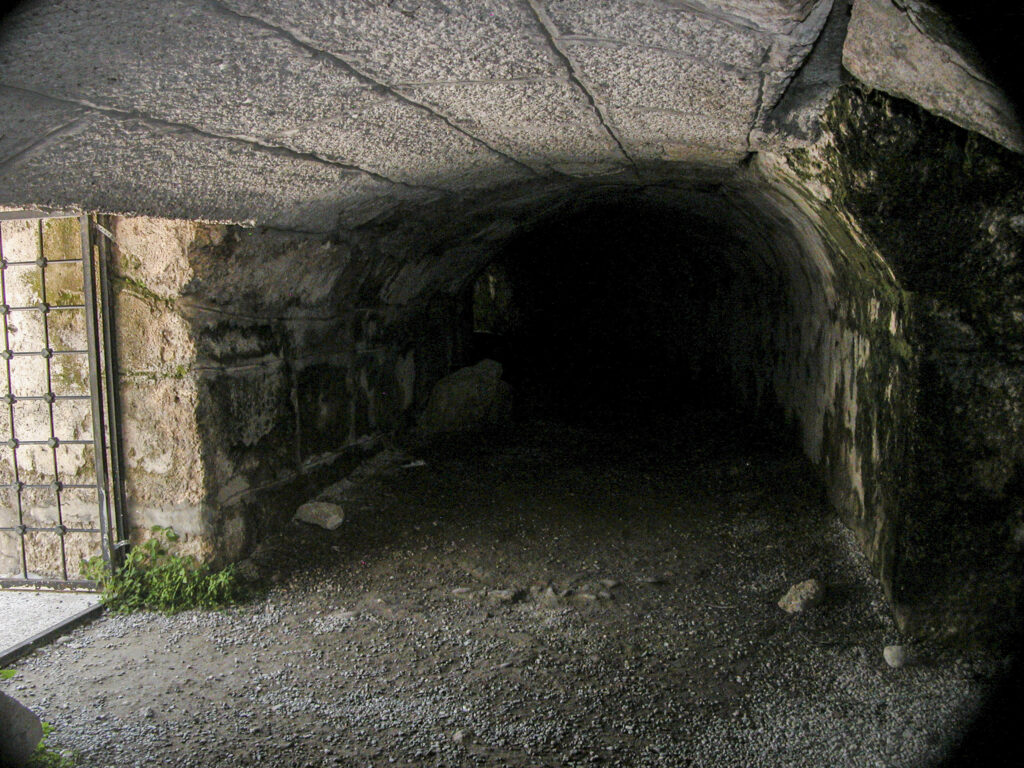
The entry passageway opened into the stage area, which was brightly lit by the sun. A sloping wooden ceiling originally covered the area, but it has not survived the ravages of time.
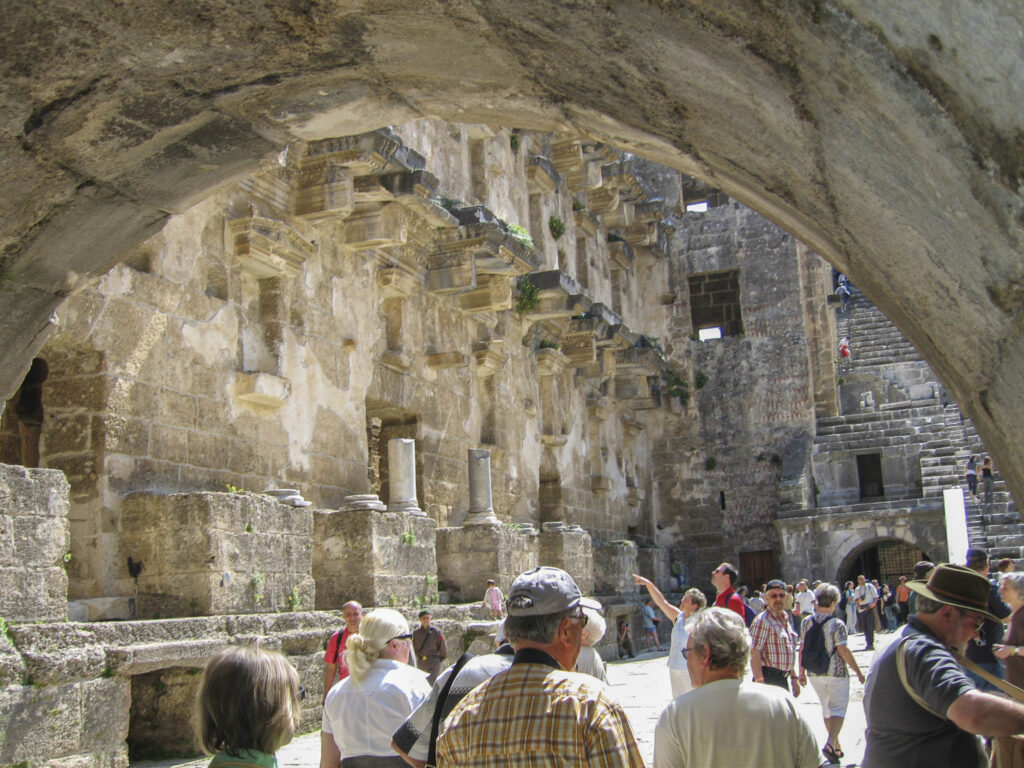
There was an entry passage on either side of the stage, with another in the center of the stage. I’m not sure what the narrow rectangular opening above the vaulted entrance led to; I’m thinking maybe rest rooms, but I haven’t been able to find out anything about it.
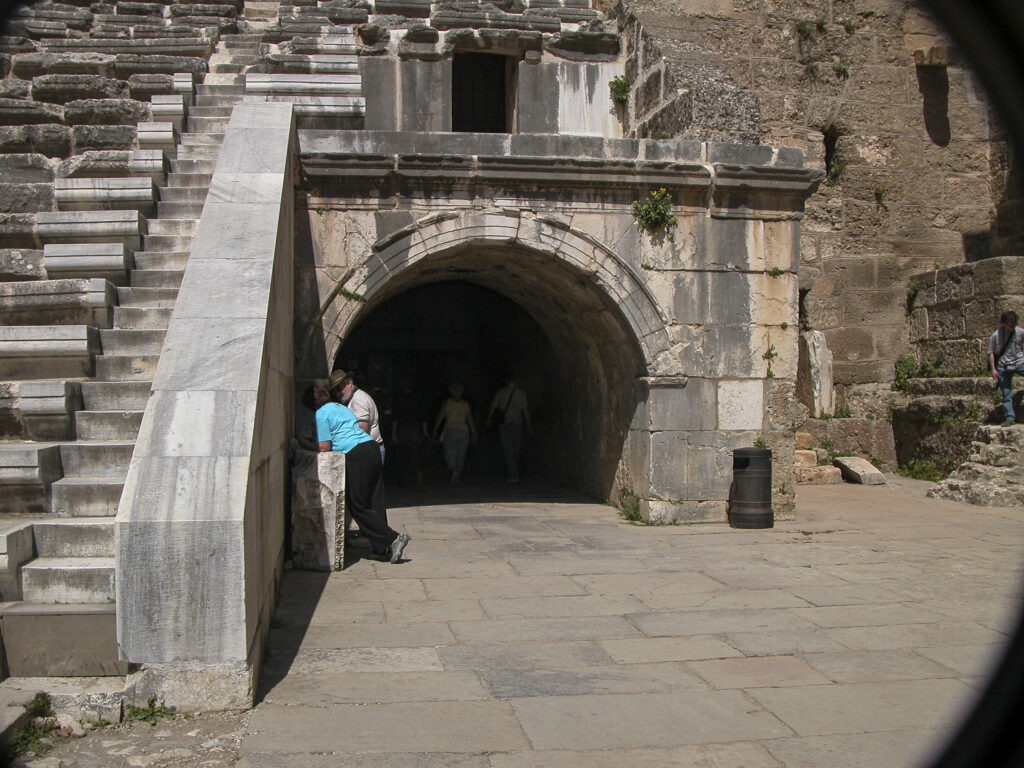
As she emerged from the entrance portal, Sandie got a lucky shot of an illustrious scholar and explorer, whom she had previously encountered in Side, and who now happened to be visiting Aspendos.
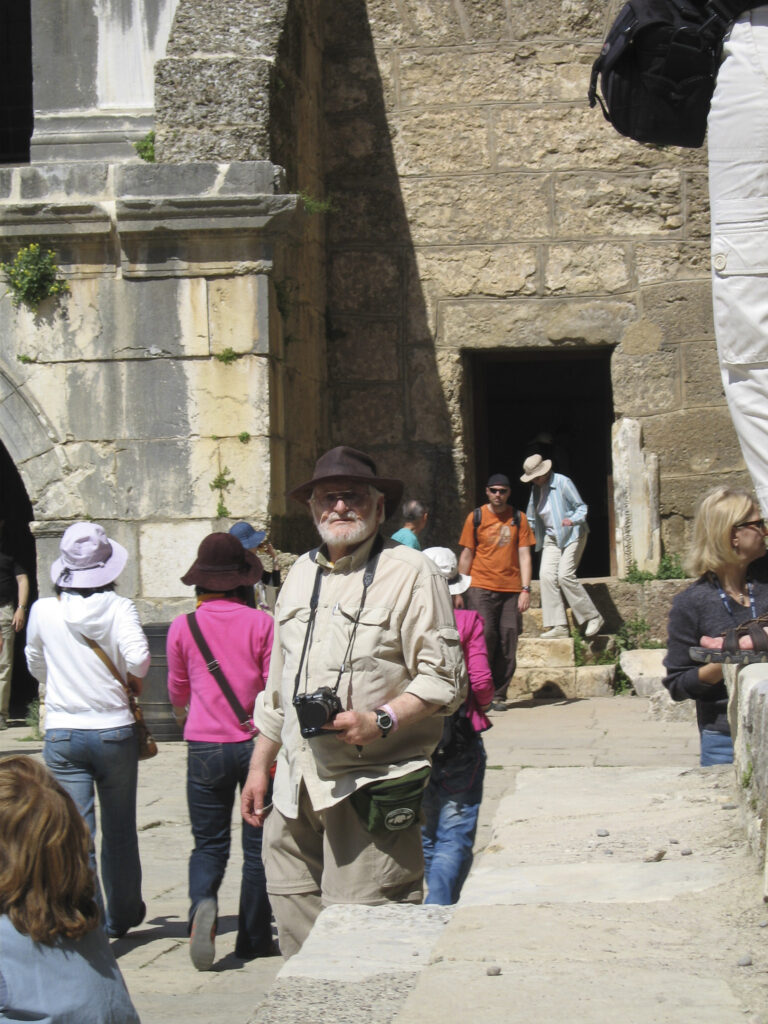
The theater was famous for its exquisite architectural ornamentation as well as its splendid acoustics.
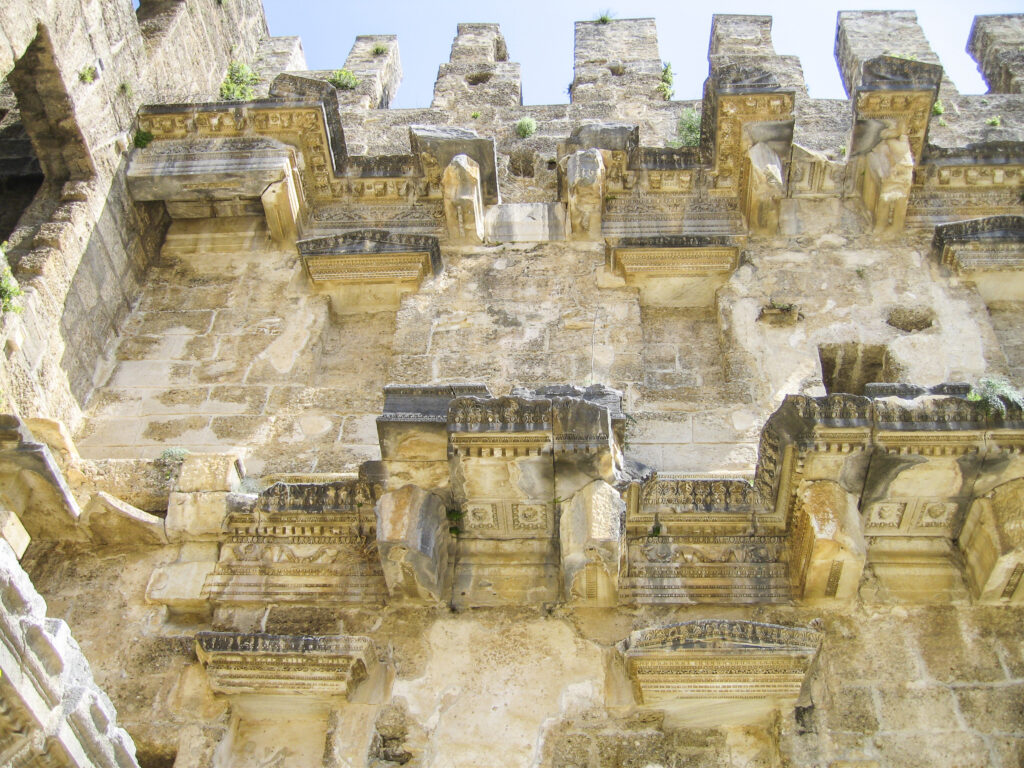
The towering walls had withstood the ravages of time and earthquakes amazingly well. Some of the credit is due to the Seljuk Turks, who in medieval times used the Theater as a caravanserai, and made extensive repairs for this purpose in the thirteenth century. A later Seljuk ruler converted it into a palace.
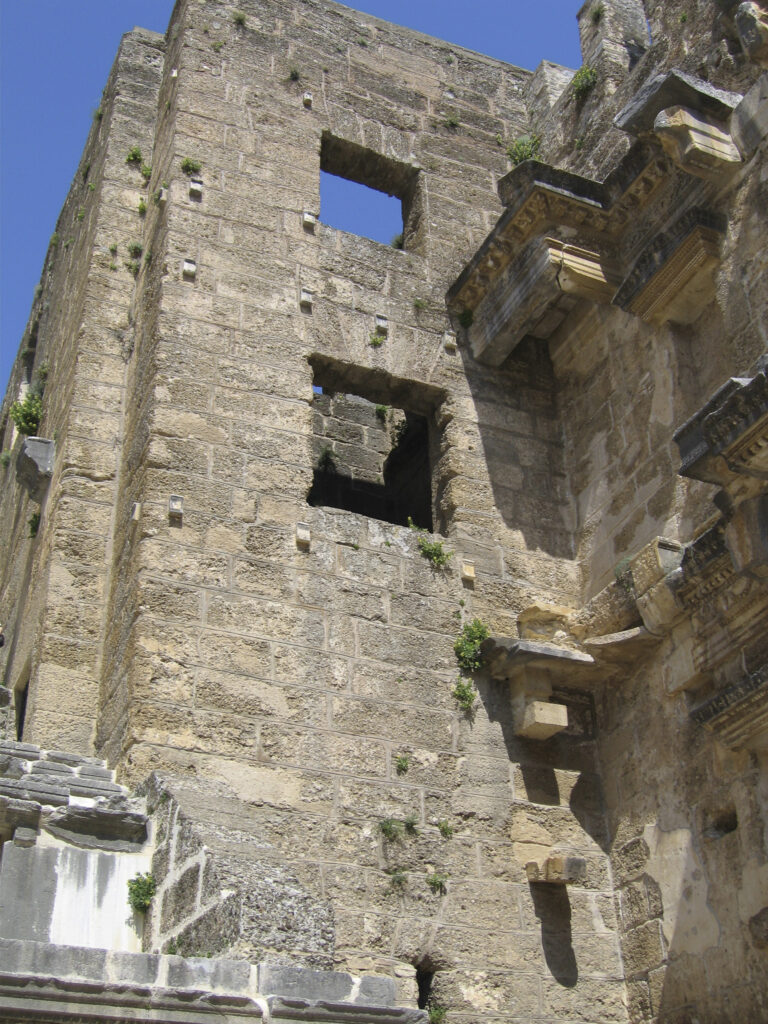
The seating area consists of two tiers separated by a horizontal walkway called a diazoma. The lower tier contains 20 rows, the upper 21.
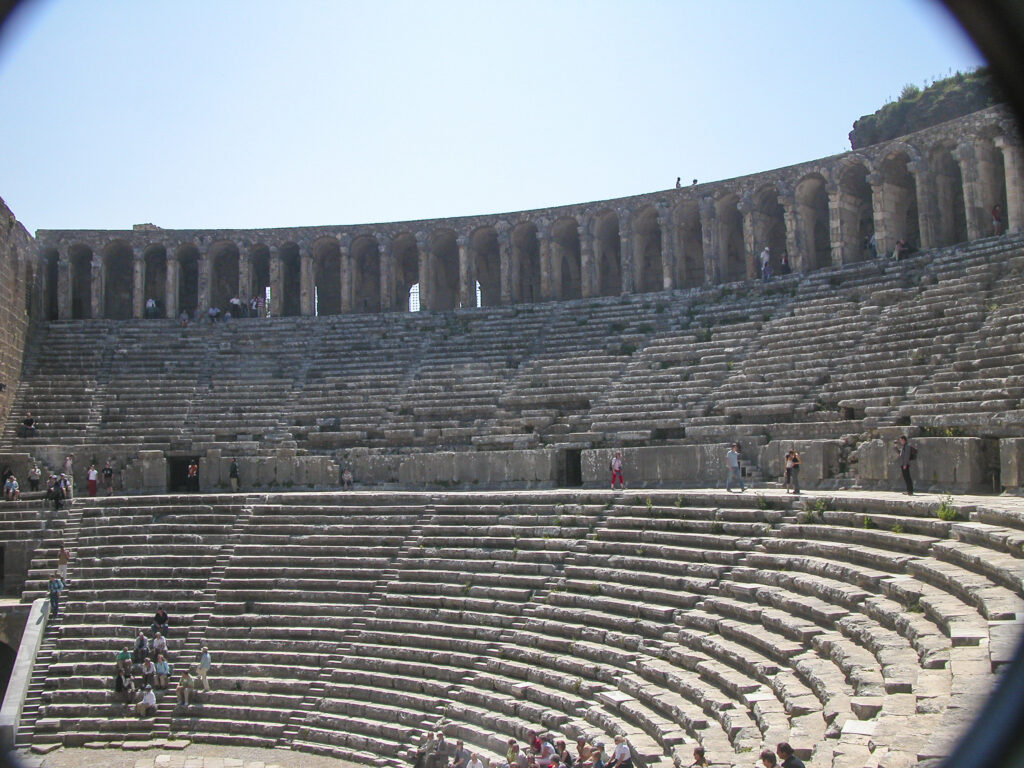
A barrel-vaulted colonnade crowns the upper seating area. In it have been found post holes for masts to support a velarium, or awning, providing shade for the audience.
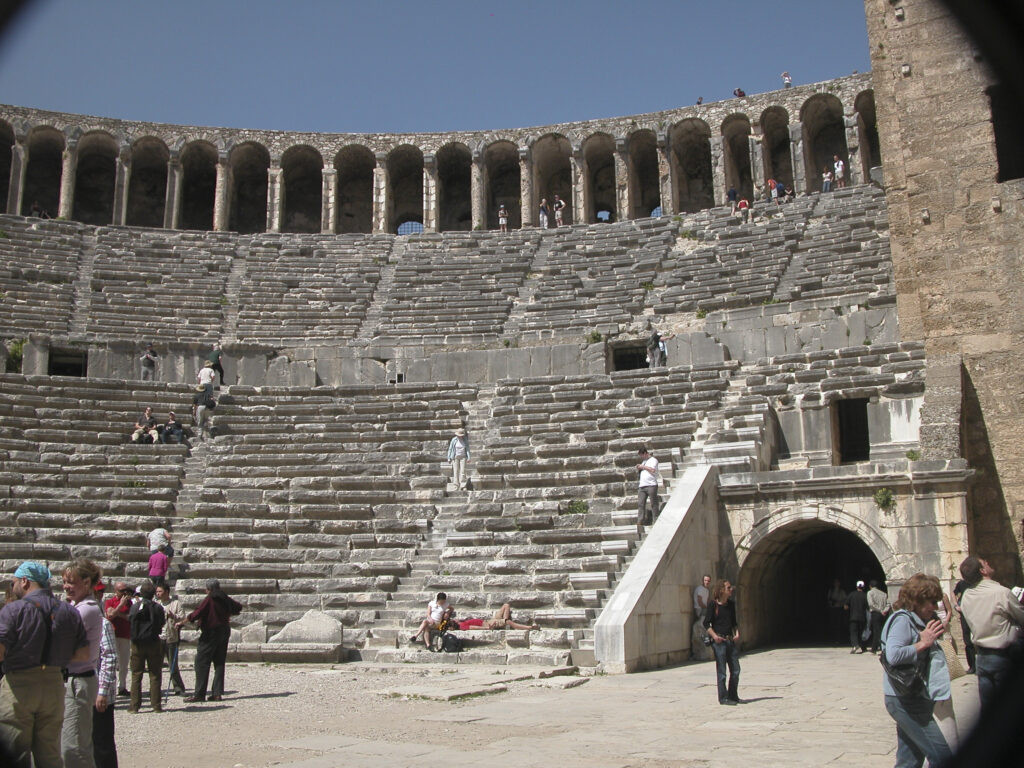
The vaults at the top, built out from the hill, are immense, dwarfing the people standing in them. I speculate that they may have been used as opera boxes for VIPs.
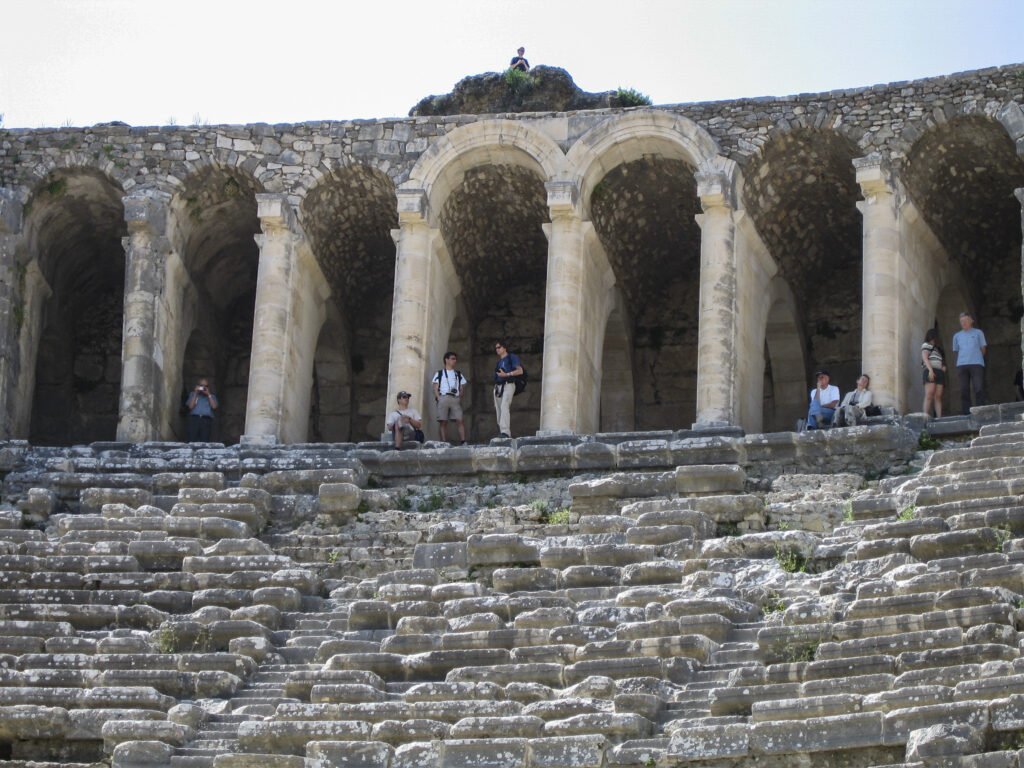
Sources disagree on the seating capacity of the theater; estimates range from 7,500 to 12,000 and even 15-20,000, with a figure of 8,500 seeming to me the most likely number.
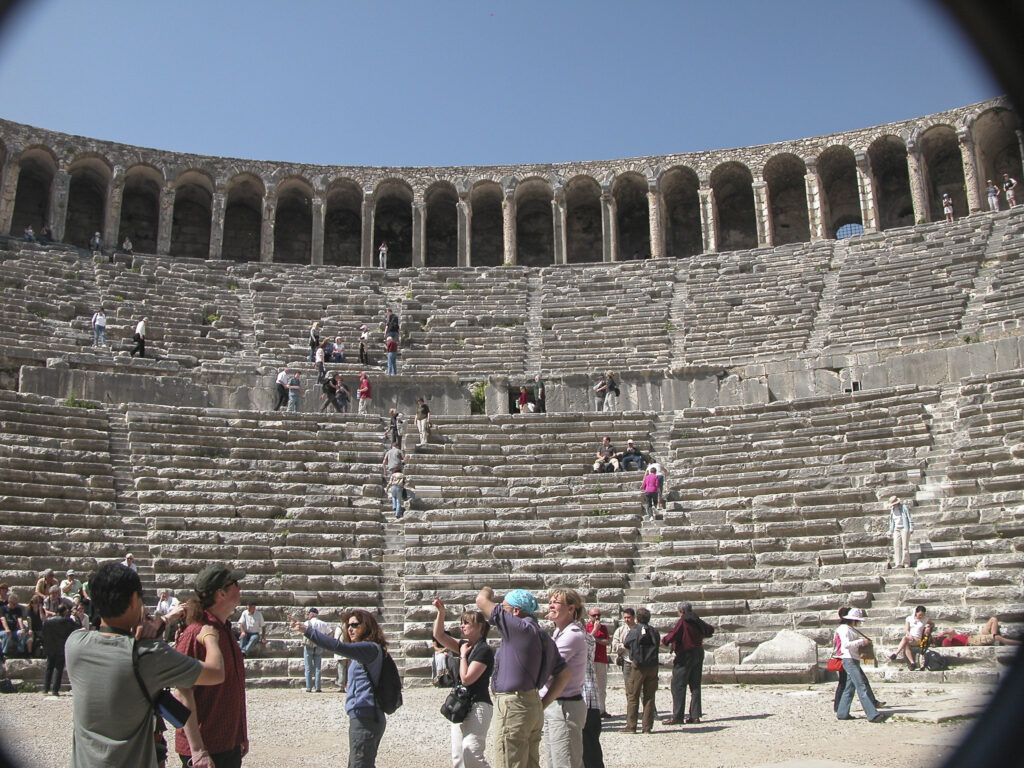
The stage itself, which was made of wood, has not survived, but the stone supports on which it rested are still in place, and the backdrop, known as the scaenae frons, is still intact. The two-story stage wall was articulated by double columns with Ionic capitals on the lower order and Corinthian capitals on the upper one.
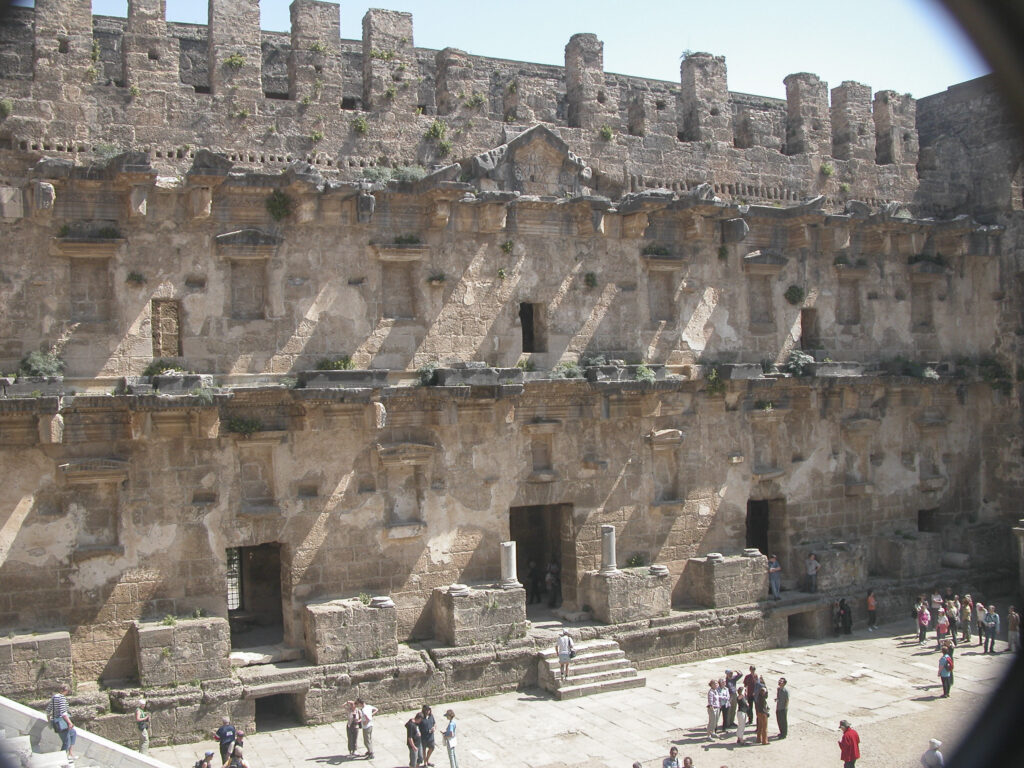
The acoustics of the Aspendos Theater are considered to be among the best in the world – which is one reason why it is still a working theater, hosting for example the Aspendos Opera and Ballet Festival in the summer, among other productions.
