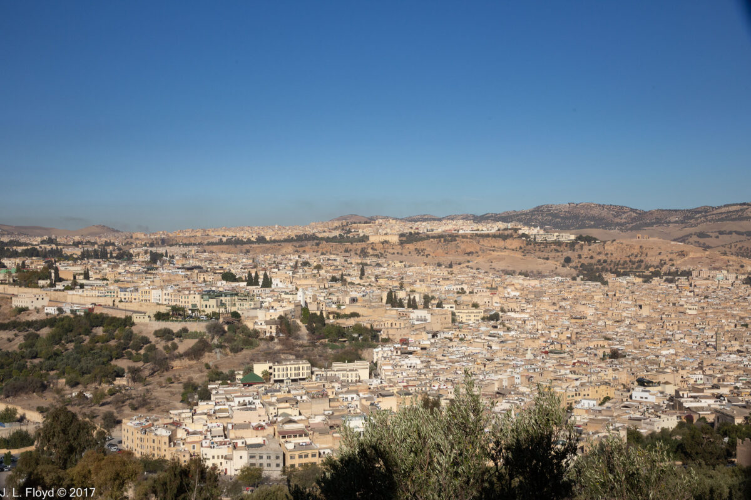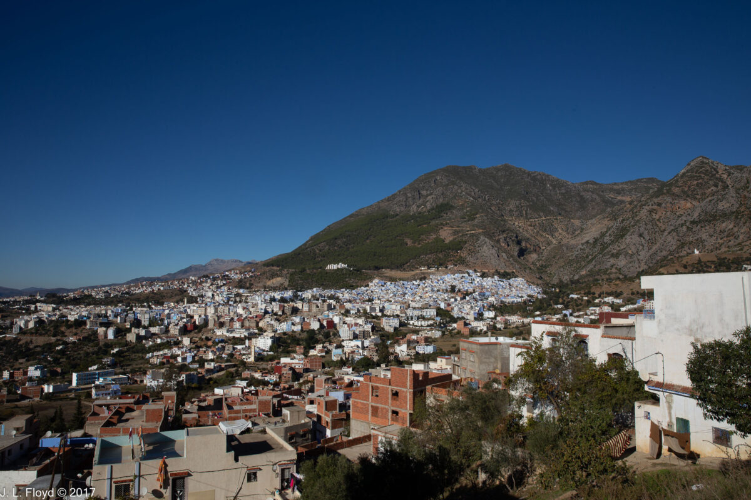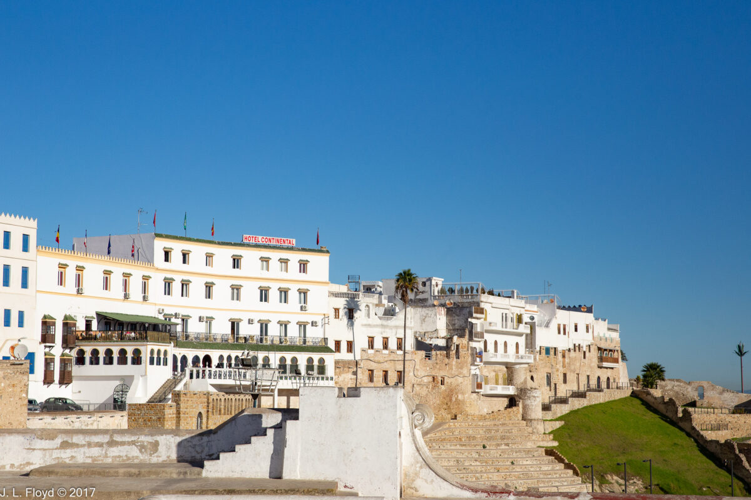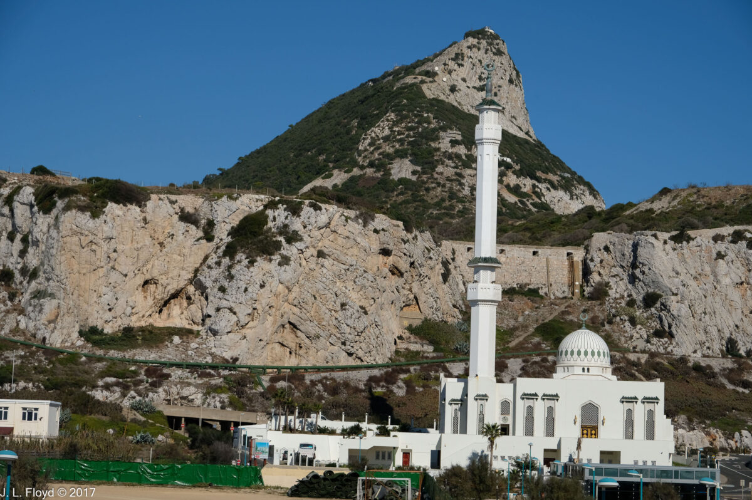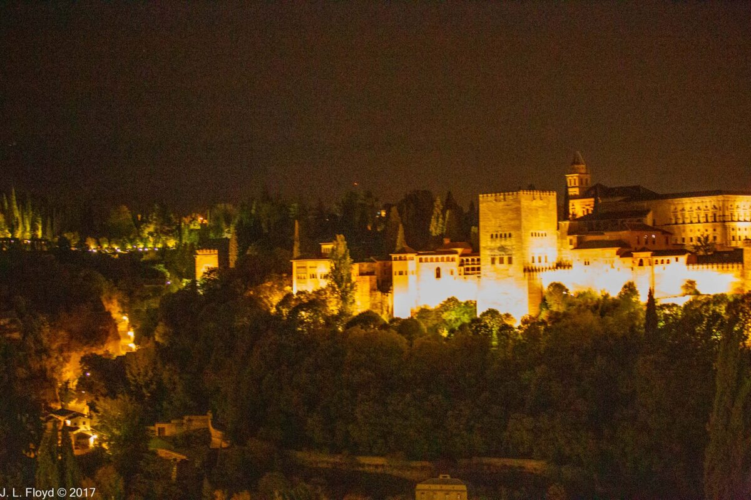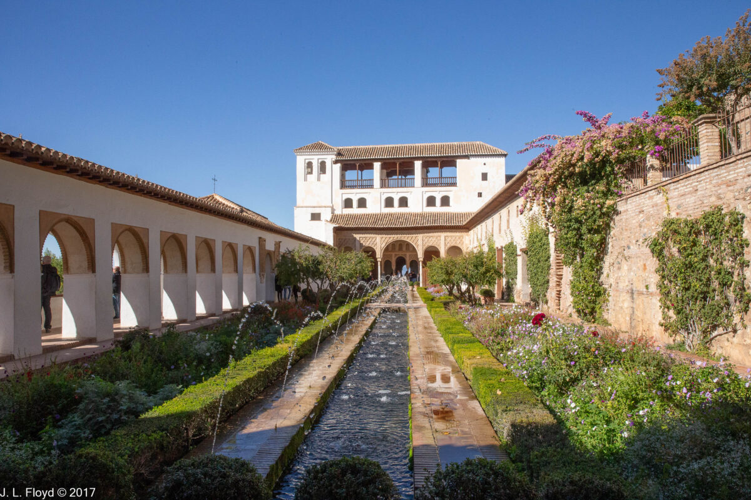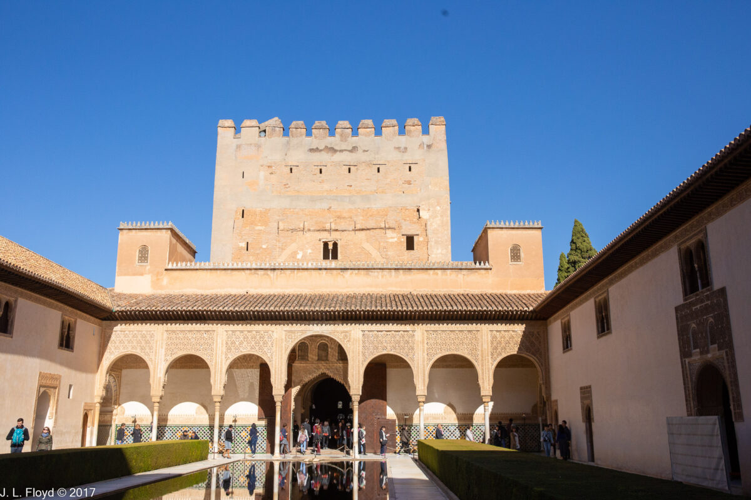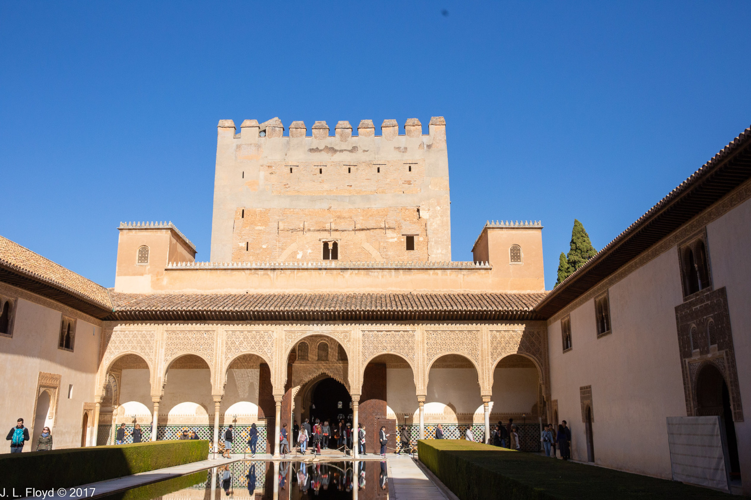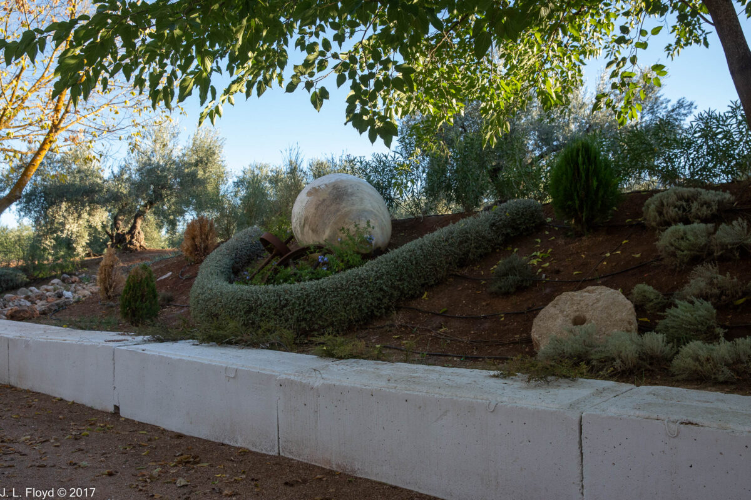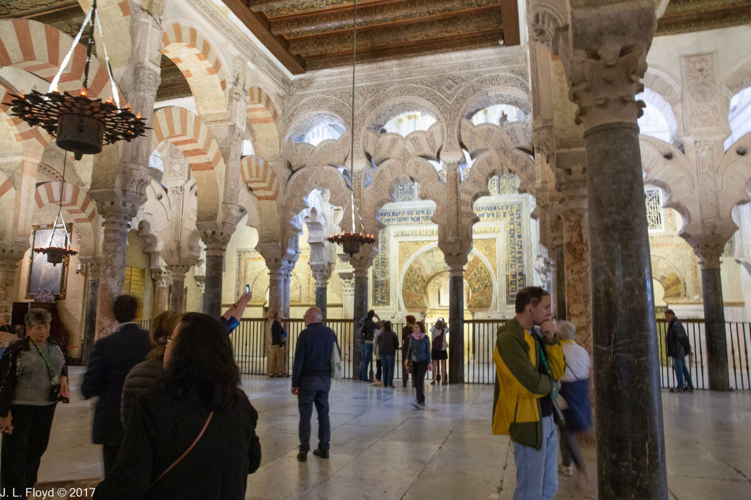When I was nine years old, my mother gave me a history book with a picture of the Alhambra on one of its pages. I was immediately seduced by the beauty of the place; ever since then it was at the top of all the places in the world I wanted to visit. On November 9, 2017, I was finally able to turn that hope to reality.
I was exceptionally fortunate in being able to enjoy the experience in company not only with my wife Sandie, but also my treasured lifelong friends Chuck and Elouise Mattox, who had invited me to join them on the tour in the first place.
At this point it is appropriate to provide a bit of background about the Alhambra. The Emirate of Granada, the last independent Muslim state in Western Europe, was founded in 1232 by Muhammad Ibn Yusuf Ibn Nasr, later known as Muhammad I Ibn al-Amar. This was a time when the Muslim dominion in Spain, established by conquest in 712 CE, was in terminal decline. The Christian armies were on the march, taking Córdoba in 1236 and Seville in 1248. Yet the polity founded by Muhammad I Ibn al-Amar managed to hang on for over two centuries – though it did so as a vassal of Castile – until the rulers of a united Christian Spain decided to put an end to it. During the limited period of its existence the Emirate of Granada was able to enjoy considerable prosperity, for a limited time, and to generate the last great cultural flowering of Moorish Spain.
Muhammad I had already settled in Granada by 1328 and began the construction of the Alhambra in that year. His successors continued to expand and enhance it. The dynasty he founded is known as the Nasrids.
On January 2, 1492, Ferdinand of Aragon and Isabella of Castile accepted the surrender of the last Emir of Granada, Muhammad XII, also known as Boabdil, and made their triumphal entry into the Alhambra. Although the terms of the surrender guaranteed that the Muslims would be allowed to continue practicing their religion, the Catholic monarchs, under the influence of the Archbishop of Toledo and Chancellor of Castile, Francisco Jiménez de Cisneros, reneged on their promise. Cisneros conducted a mass forced conversion, burning their books and suppressing their ensuing revolt; in 1500 he declared that there were no more Muslims in Granada. But the Moriscos, as the unwilling converts were called, continued practicing their religion sub rosa, and in 1609, after suppressing several more rebellions, the government of Philip III issued a decree expelling all the remaining Moriscos from Spain.
After taking possession of the Alhambra, the Spanish monarchs used it as a royal residence and made a number of alterations – both additions and demolitions – to it. The most important of the additions was the Palace of Charles V, begun in 1527. But later, in the 17th and 18th centuries, the Alhambra ceased to be a focus of attention and it was severely neglected. During the Napoleonic Wars, the French occupied Granada, and when they were finally driven out, they attempted to blow up the Alhambra, and actually succeeded in destroying parts of it before being foiled by a heroic Spanish soldier, José Garcia, who disabled the fuses on the charges and thereby saved the rest of the fortress. In the 19th century there was a revival of interest in the Alhambra, and efforts to preserve and restore it were undertaken and have been continued over the years since.
Although our tour bus dropped us off close to the walls of the Alhambra, it was still a fairly long walk from the parking area to the entry point at the Puerta de las Justicias – the Justice Gate. It was nevertheless a very pleasant walk along a shady tree-lined avenue, the Paseo Bosque de la Alhambra, and it took us past the Hotel Washington Irving, named after the American author (famous for the short stories “Rip van Winkle” and “The Legend of Sleepy Hollow”) who spent several months living in the Alhambra in 1829 and wrote Tales of the Alhambra in the aftermath of his stay. Irving was one of the people most responsible for stimulating public interest in the Alhambra and for sparking efforts to preserve and restore it.
The Puerta de las Justicias was known as the Bab al-Shari’a, Gate of the Law, in Arabic. It was built in 1348, during the reign of Emir Yusuf I, and provides entry first through a large horseshoe arch, above which is a carving of an upraised human hand. This symbolizes the Five Pillars of Islam, which are the Muslim creed (“No God but God, and Mohammed is His Prophet”), praying to Mecca five times a day, charity to the poor, fasting in the holy month of Ramadan, and the pilgrimage to Mecca. I had seen the same symbol at the Alhambra Gate in the Pena Palace in Sintra, Portugal, earlier in the trip; as the name implies, it was copied from the Alhambra.
After passing under the arch, one climbs up a steep ramp and then makes a couple of turns through successive right-angled passageways to enter the fortress. The passageways were designed so that defenders of the fortress could shower arrows and boiling oil on any attackers trying to enter through this route. On the inner side of the Justice Gate is a carving of a key, another symbol of the Islamic faith.
Having passed through the Justice Gate, we found ourselves in a courtyard facing the Palace of Charles V. After succeeding to the thrones of Castile and Aragon as Carlos I in 1516, Charles was elected Holy Roman Emperor in 1519. (Charles is the French and English form of his name. In Spanish he is Carlos, and in German Karl.) He visited Granada in 1526 with his wife, Isabella of Portugal, and decided to make the Alhambra one of his royal residences. He had some of the former Nasrid palaces demolished to make way for a huge new Renaissance-style palace of his own, which was begun in 1527. However, it was not finished during Charles’ lifetime. Charles V spent most of his reign crisscrossing his domains, which included not only Spain but also the Netherlands, parts of Italy and, of course, Austria and Germany, fighting wars against France and the Ottoman Turks, and trying to suppress the Protestant Reformation. He rarely stayed in one place for long. His son and successor as King of Spain, Philip II, was different; he seldom left Spain, but he made his capital permanently at Madrid and did not reside at the Alhambra. Instead he lavished his attention – and his finances – on building his own palace-cum-monastery, the Escorial, near Madrid. Construction of the Palace of Charles V consequently dragged on and was frequently interrupted due to financial exigencies and rebellions, such as the Morisco Rebellion in Granada in 1568. Work on the palace ceased altogether in 1637, at which time not even the roof had been finished. Over the following three centuries, it was at times used as a storehouse and a barracks (e.g. by the French during the Napoleonic Wars), and in general left to deteriorate. However, in the 20th century interest in restoring and finishing it revived, and the roof was eventually completed – in 1967. Nowadays the Palace houses a museum.
The architecture of the Palace of Charles V is rather idiosyncratic. It is square in form, but with an inner circular courtyard, a feature unique for its time. It has two stories; the ground floor is in the Tuscan order, with plain unfluted Doric columns and a simple entablature, while the upper floor is in the more elaborate Ionic order. The inner court repeats the pattern, but with a Doric colonnade made of conglomerate stone and surmounted by an elaborate classical entablature.
Exiting the courtyard of the Charles V Palace, we found ourselves in the Plaza de los Aljibes, looking west toward the Alcazaba, the oldest part of the Alhambra. There were fortifications there long before Muhammad I Ibn al-Amar founded the Alhambra, but he greatly expanded and strengthened them to create the Alcazaba, which then became the citadel or keep of the Alhambra. We did not enter the Alcazaba; although its towers have been restored, the area within its walls contains mostly excavated ruins of houses and other structures used by the soldiers who guarded the citadel in days of yore. Instead we turned east to explore the chief glory of the Alhambra, the Nasrid palaces.
We entered the oldest and westernmost of the Nasrid palaces, the Mexuar, through two successive courtyards, the first being the Patio de la Mezquita, so named because it used to be the site of a small mosque, along with a series of secretarial offices. Only the foundations of these structures remain now. Passing through a high cypress hedge, we then entered a second courtyard, the Patio de la Machuca, named after an architect who resided there in the 16th century while working on the Palace of Charles V. In Nasrid times it was surrounded on the north, south and west sides by a portico, but nowadays only the north portico remains, the south and west components having been replaced by the cypress hedges. In the center of the patio is a rectangular pool with six semi-circular extensions on the sides; it formerly held a fountain featuring two lion statues, but these too have vanished. The east side of the Machuca is occupied by the Mexuar Palace itself. One enters it on the south side through a passageway paved with beautiful floral mosaics.
Upon entering the palace, we found ourselves in its main room, the Sala del Mexuar, or Council Room as it was known in Nasrid times, when it served as a throne room and audience chamber for the emir. After the Christian conquest it was converted into a chapel. Regrettably I was unable to obtain any decent photos of the entire hall, but there are some nice ones available on Wikipedia. The walls of the Sala del Mexuar are sumptuously decorated with carved stucco panels and tilework skirting, and in the center of the chamber stand four marble columns enclosing a space formerly reserved for the throne of the emir. The columns uphold a wooden ceiling with capitals and consoles (bracket-like support structures) featuring elaborate muqarnas (honeycomb-vault adornments). The capitals of the columns retain their original polychrome decoration. This central space was originally covered by a dome, but that was removed in the 16th century to make way for a new upper chamber to be built over the Sala del Mexuar; it was replaced by a wooden ceiling, which however preserves the geometric designs characteristic of Muslim architecture.
And speaking of geometric designs, mosaic tilework (known in Arabic as zellij) is ubiquitous throughout the Nasrid palaces, not excepting the Mexuar; it is found mostly in the form of tile skirting on the lower walls. The Christian rulers continued to use Moorish artists to work in the Alhambra after the 1492 conquest, and on one of the walls of the Sala del Mexuar is a tile mosaic with the words “Plus Ultra” (Further Beyond), the motto of King Carlos I/Emperor Charles V, who ruled Spain from 1519 to 1556. The words allude to the Latin saying “Ne plus ultra” which was for many centuries a warning to sailors to go no further beyond the Pillars of Hercules marking the Straits of Gibraltar, for there lay the vast unknown waters of the Atlantic Ocean, the mysterious, unknown edge of the world, where fearsome dangers awaited those who ventured thither. The Spanish explorers had dared to do so, and their daring had secured vast new territories, with limitless riches for the country and its monarchy. Also appearing in the some of the tile mosaics is the motto of the Nasrids, “And there is no victor but God”.
Adjoining the Sala del Mexuar is a small room which served as an oratory, or private prayer room for the ruler. It contains a mihrab (prayer niche) and features elaborate carved stucco decorations covering the walls. The multiple double-arched windows provide superb views of the landscape and the city of Granada below the walls of the Alhambra.
After passing through the Oratory, we arrived at the final chamber of the Mexuar Palace, the Cuarto Dorado, or Gilded Room. This is a relatively small space, which in the Nasrid era was used as a waiting room for people queuing for audiences with the emir, but after the Christian conquest was adapted for residential purposes. This remodeling included the creation of a gorgeous ceiling decorated in gold leaf, hence the gold in “Cuarto Dorado.” However, even more spectacular than the chamber itself is its adjoining courtyard, the Patio del Cuarto Dorado, which provides a transitional space to the Comares Palace. The north side of the patio features a fine three-arched portico providing access to the Gilded Room; the capitals of the supporting columns are decorated with elaborate stucco carvings in a style favored by the Almohads, the predecessors of the Nasrids. In the middle of the courtyard is a simple but elegant scalloped stone basin.
On the opposite (south) side of the Patio de Cuarto Dorado is the imposing façade of the Comares Palace. This was erected in 1370 by Emir Muhammad V to celebrate his conquest of the important city of Algeciras, the key to the control of the Strait of Gibraltar. It has two identical doors, framed in colorful zellij tiles, the one on the left leading to the Comares Palace, the other connecting back to the Mexuar. Except for tile skirting at the bottom, and three windows on the second floor, the façade wall is decorated entirely with stucco, carved with elaborate designs and inscriptions in Arabic calligraphy, such as verses from the Koran.
Entering the door on the left, we threaded our way through a narrow passageway, from which we emerged to find ourselves in the Court of the Myrtles, the iconic central element of the Comares Palace.
The Comares Palace was begun in the reign of Isma’il I (r. 1314-1333), expanded by his successor Yusuf I (r. 1333-1354) and completed under Muhammad V (r. 1354–1359 and 1362–1391), though of course it was further modified by the Christian conquerors after 1492.
The Court of the Myrtles is a rectangular space 36 meters (121 feet ) long by 23 meters (75 feet) wide, with the long side oriented along a north-south axis. In the middle is a pool, also rectangular, 34 metres (112 feet) long and 10 meters (33 feet) wide. Water flows into the pool from two circular basins at either end; their design was cunningly calculated to make the water flow so slowly that it does not make ripples in the pool, the surface of which remains so still that the pool is perfectly reflective, as illustrated by the accompanying gallery photos. Myrtle hedges running along the the east and west sides of the pool give the courtyard its name.
The Comares Palace is built around the courtyard, with multistory pavilions at both north and south ends, connected by two-story structures on the long sides. In front of each pavilion is a portico with a wide central arch flanked by three arches on each side. The arches are lavishly decorated with designs in stucco, and the galleries behind them are resplendent with zellij tile skirting and muqarnas vaulting. The lateral structures on the long sides are austere by comparison, with a few widely-spaced windows and doors decorated with stucco framing. The doors lead either to residential quarters or to passages connecting with the Cuarto Dorado, the Comares Baths, and the Palace of the Lions.
The north pavilion is the heart of the Comares Palace, consisting of the Sala de la Barca and the Comares Tower with its vast Hall of Ambassadors, also known as the Throne Room.
The south pavilion was originally built as residential quarters for the royal family, but it was mostly demolished in the 16th century to make way for the Palace of Charles V, leaving nothing but the façade, which is nevertheless quite imposing. It consists of three levels. At ground level there is a portico and gallery similar to those at the north end. The second level has seven windows with wooden latticework performing the same function as venetian blinds in other cultures. The third and top level features a lavishly decorated gallery with seven arches and a large central doorway.
The Northern Pavilion is entered via the Sala de la Barca. The name, meaning “Room of the Ship,” does not seem to be associated with any nautical motif but is thought to be derived from the Arabic word baraka, meaning “blessing,” which is found on inscriptions in the room. (The resemblance to the given name of an American president is duly noted.) It is believed to have served as a waiting room for persons seeking audience with the emir. The hall has an ornate wooden ceiling decorated with elaborate geometric figures; it was destroyed by a fire in 1890 but later rebuilt with the aid of surviving fragments.
Upon entering the Throne Room, or Hall of Ambassadors as it is also known, one is immediately overwhelmed by its vastness. It is the largest room in the Alhambra, 18.2 meters (60 feet) high and 11.3 meters (37 feet) on each side. The ceiling, composed of 8017 pieces of wood fitted together to form a complex geometrical pattern, is 125 square meters (1346 square feet) in area. Floor space is 127.7 meters (1375 square feet). The central part of the floor is paved with lusterware tiles, so called because they are made with a metallic glaze that produces an iridescent effect.
Like most of the chambers in the Nasrid palaces, the Throne Room’s upper walls are smothered in detailed stucco decoration, while the lower walls are covered with zellij tiles displaying various brightly colored geometric designs. At the top of the walls are windows with lattice grilles. At ground level, three of the walls have three alcoves each, with lattice-grille windows; in each case the center alcove is larger, with double windows, and the central alcove on the north wall, facing the muqarna-festooned entrance archway, is the most elaborately decorated, since the throne of the emir was located there.
The baths of the Comares Palace, located on the east side of the Court of the Myrtles, are said to be the best-preserved medieval Muslim baths in the Iberian peninsula, and judging from the photographs I have seen of them, are quite attractive. However, in order to keep them that way, they are closed to tourists. So next on our itinerary was the Palace of the Lions, also on the east side of the Court of the Myrtles, next to of the baths.
Like the Comares Palace, the Palace of the Lions is built around a central courtyard. Rather than a pool, however, the centerpiece is a fountain surrounded by twelve stone lions. Also, in contrast to the Court of the Myrtles, the Corte de los Leones – measuring 28.7 meters (94 feet) long by 15.6 meters (51 feet) wide – has its long axis oriented east-west rather than north-south.
The Palace of the Lions was built during the reign of Muhammad V, between 1362 and 1390, when Nasrid architecture is considered to have reached its high-water mark. The archetypal feature of this period was the extensive use of muqarnas – stalactite-like honeycomb vaulting – or mocárabes, as they are known in Spanish – and it was precisely here, in the Palace of the Lions, that they attained their supreme expression.
The Court of the Lions is surrounded on all sides by a portico supported by arches and columns arranged in a pattern that alternates single columns with two pairs of double columns, with the purpose of highlighting various parts of the façade. Two pavilions, one on the east side of the courtyard and another on the west, extend outward from the portico, supported by slender columns in an arrangement similar to the portico. The arcades of both portico and pavilions are decorated with elaborately carved or molded stucco designs. The design on the capital of each column is unique to that column.
Behind the portico are the four main halls of the Palace of the Lions: the Sala de los Mocárabes (Hall of the Muqarnas) on the west, the Sala de los Abencerrajes (Hall of the Abencerrajes) on the south, the Sala de los Reyes (Hall of the Kings) on the north, and the Sala de Dos Hermanas (Hall of Two Sisters) on the north. It should be noted that most if not all of the names of the Nasrid palaces and their components were conjured up by the Spaniards after the 1492 takeover; the pre-Conquest Arabic names are mostly forgotten.
The central element of the palace, the Fountain of the Lions, consists of a large basin sitting on the backs of twelve stylized marble lions (each one unique, a little different from the others) streaming water into an encircling moat through spouts in their mouths. As with the pool in the Court of the Myrtles, the Fountain of the Lions displays the highly sophisticated Nasrid knowledge of hydraulic engineering. Water was maintained at a constant level in the basin at all times. The water spewed by the marble lions flows from the moat into four gutters, representing the four rivers of Paradise (Euphrates, Nile, Sihran and Jihran) in Islamic (and Christian) lore, which then flow to round basins with fountains in each of the four main halls. Apparently lacking pumps of any kind, not to mention electric power, the system relied entirely on gravity to maintain and regulate the water flow. To my mind this was a rather impressive achievement for its time.
We explored each of the main halls of the Palace of the Lions in turn, starting with the Sala de los Mocárabes. However, we spent little time there, because in 1590 an explosion in a gunpowder magazine (why was that there?) destroyed it and it has never been reconstructed, except for part of the ceiling. We soon found ourselves in the Sala de los Abencerrajes, which was named after a powerful family of the Emirate of Granada. Known in Arabic as the Banu Sarraj, they played a prominent role in the politics of the kingdom, but according to legend they aroused the ire of the Emir and were all massacred in the hall that bears their name. As far as can be determined the legend has no basis in fact, and the name of the hall in Arabic translates to “the Western Dome.” It does indeed have a dome, with a cupola shaped like an eight-pointed star, so that it has 16 sides and the same number of windows, one on each side. The dome and the ceiling around it are lavishly decorated with complex muqarnas. Intricate stucco decoration covers the upper walls, and colorful zellij tiles skirt the lower walls. The total effect is astounding, a sybaritic feast for the eyes, as well as a preview of what we were to see in the other two halls of the Lion Palace, in their distinct variations.
Circling around the Corte de los Leones counterclockwise, we next visited the Sala de los Reyes, on the east side of the courtyard. This is a long and wide hall, running the entire length of the east side of the Corte, but it is divided into seven sub-halls – three large and square, four smaller and rectangular – by muqarnas arches. The small and large spaces alternate in their order, so that there are two smaller spaces between the three larger ones and one small unit on each end. Each unit, small or large, has its own muqarnas-vaulted ceiling. The three larger chambers have rounded vault ceilings made of wooden planks but covered with leather painted with scenes of court life. These represent a motif fairly uncommon in Muslim art, because of the traditional Islamic strictures against depicting human and animal figures. It is thought that they were most likely executed by Christian artists borrowed from the court of Mohammed V’s contemporary Pedro the Cruel of Castile – who, it should be remembered, built the Alcazar in Seville with the help of Muslim craftsmen from Granada. Perhaps there was some sort of cultural exchange going on there. One of the paintings depicts the Emir in council with some of his officials; it is this that gives rise to the name of the hall, which, to risk belaboring the point, is a Christian rather than a Nasrid appellation. Conditions in the hall prevented me from obtaining legible photos of these paintings, but there are examples available on the web from Wikipedia and other sources.
In Nasrid times, the Hall of the Kings was a place for celebrations and feasts, with the smaller units serving as bedchambers. After the 1492 conquest, it was used as a Christian chapel. Ferdinand and Isabella held their first celebratory Mass there after the surrender of the Alhambra.
The Sala de Dos Hermanas, which was next on our itinerary, has traditionally been thought of as a private residential space for Mohammed V and his family, although some scholars think that it might have been used as a meeting place for the Royal Council. The sisters for whom it is named are not members of the royal family but rather two slabs of marble used to pave the floor. The Nasrid/Arabic name for it was al-Qubba al-Kubrā (“the Great Dome”), possibly likening the muqarnas dome over the hall to the vault of the heavens. And indeed that dome is reminiscent of a starry cosmos. The muqarnas vaulting, composed of over 500 prismatic pieces, seems to radiate outward from the top in concentric waves before flowing around 16 miniature domes at the periphery, where their spicules merge into a surrounding web of muqarnas. The ensemble is enclosed within a cupola 8 meters in diameter, with eight sides, with two windows to each side, their combined illumination causing the honeycomb structure of the muqarnas to sparkle with reflected light. The ceiling around the cupola opening is sculpted with muqarnas contrived to form the shape of an eight-pointed star, standing out from the background of additional honeycomb vaulting filling the spaces between the ceiling and the walls.
The upper walls, as in most of the other halls of the Nasrid palaces, are covered with intricately carved stucco. Encircling the room, approximately at eye level, is an inscription band with poetry comparing the hall’s dome to the Pleiades. On the lower walls, again in conformity with the usual practice, are elegant zellij tiles – but here they are the originals, not replacements from later periods as in some of the other halls.
Adjoining the Sala de Dos Hermanas on the north is a smaller chamber, the Sala de los Ajimeces or “Hall of the Mullioned Windows” – a mullion being a vertical or horizontal bar, vertical in this case, that separates units of a window (I had to look that up). Its distinctive feature, other than the windows, is a vault ceiling composed of multiple consecutive muqarnas domes merging into one another. On its north side is a much smaller but more striking room, the Mirador de Lindaraja. In Spanish a mirador is a lookout or scenic viewpoint. “Lindaraja” is a corruption of the Arabic phrase Ayn Dar Aixa, “Eyes of the House of Aisha”, referring to a tradition that the room was the preferred hangout of Muhammad V’s favorite wife, Aisha. The Mirador de Lindaraja is a small square structure projecting outward from the Sala de los Ajimeces into the garden outside the palace. The windows on the three sides of the room are installed low enough so that the garden is visible to people sitting on the floor. Indeed the garden, known as the Patio de Lindaraja, is worth a look, and we were to explore it in person a bit later. The Mirador arguably boasts the most elegant carved stucco paneling in the Alhambra, not to mention the mosaic tilework on the lower walls, featuring poetic inscriptions in fine Arabic calligraphy. It is also remarkable for its ceiling, which is a wooden lattice framework embedded with pieces of stained glass – a type of skylight, in other words, also known as a lantern vault. It is the only one of its kind surviving in the Alhambra.
In my travels I have seen some amazing sights, including some of the most magnificent works of art produced by human hands; but in my judgment none of them surpass the Nasrid palaces of the Alhambra, and I consider it a great privilege and gift to have seen them in person.
At this point in our tour, we were not done with the palaces, but the remaining ones were dispersed amidst the gardens of the Alhambra, which will be the focus of my next post.
