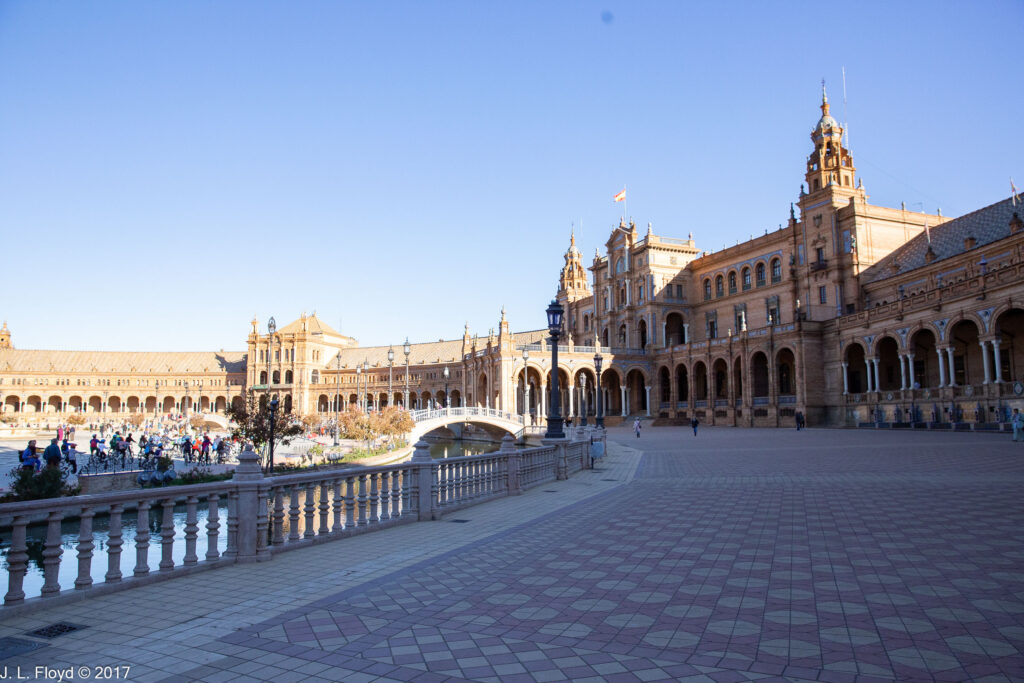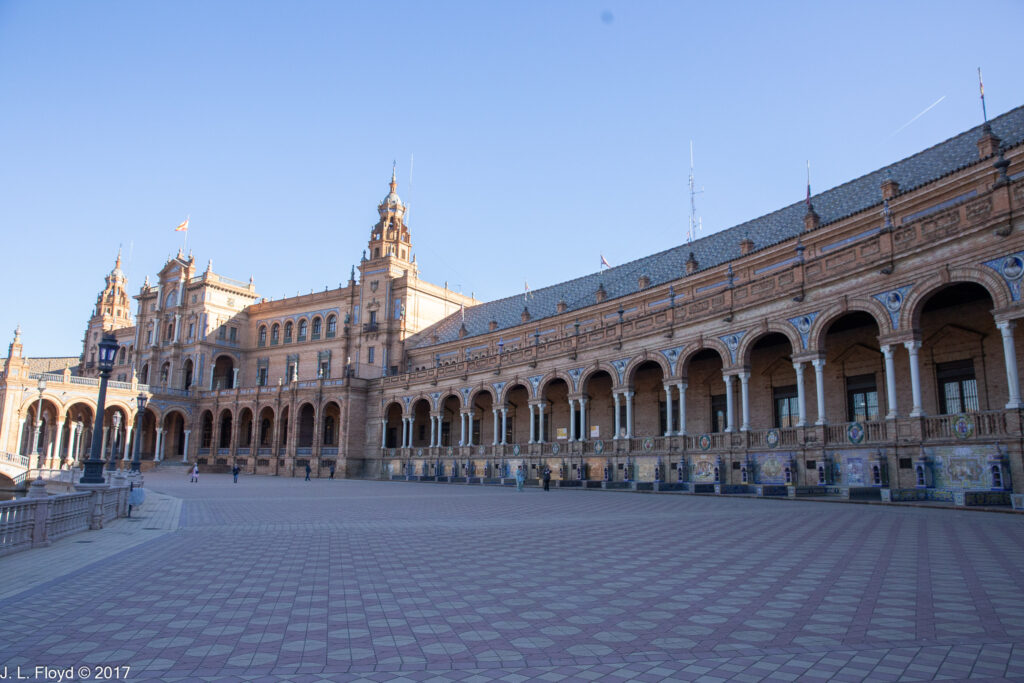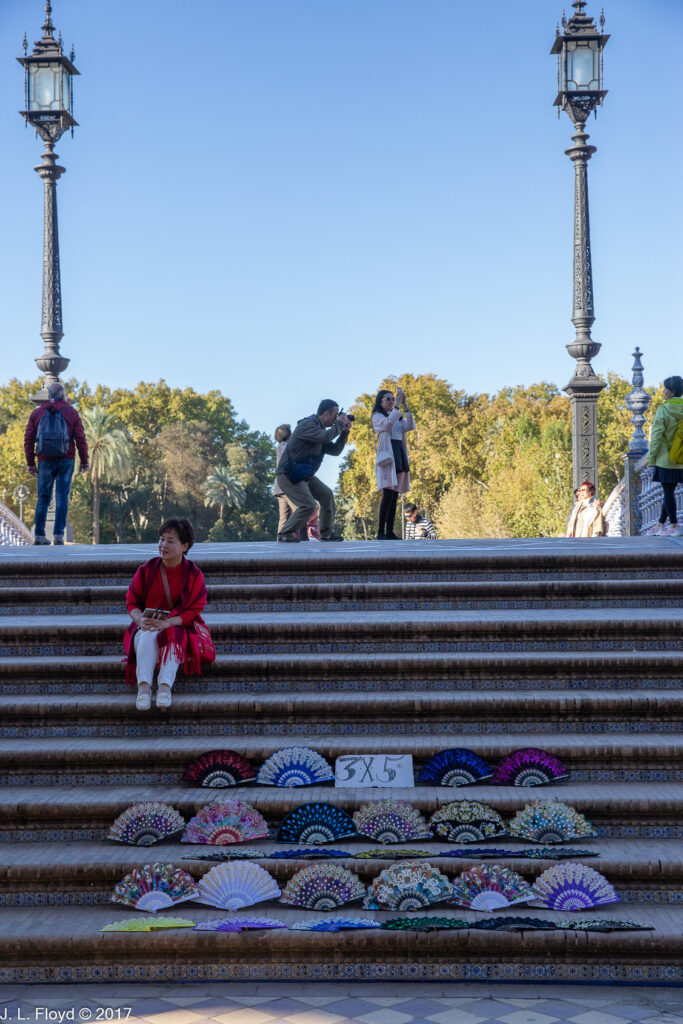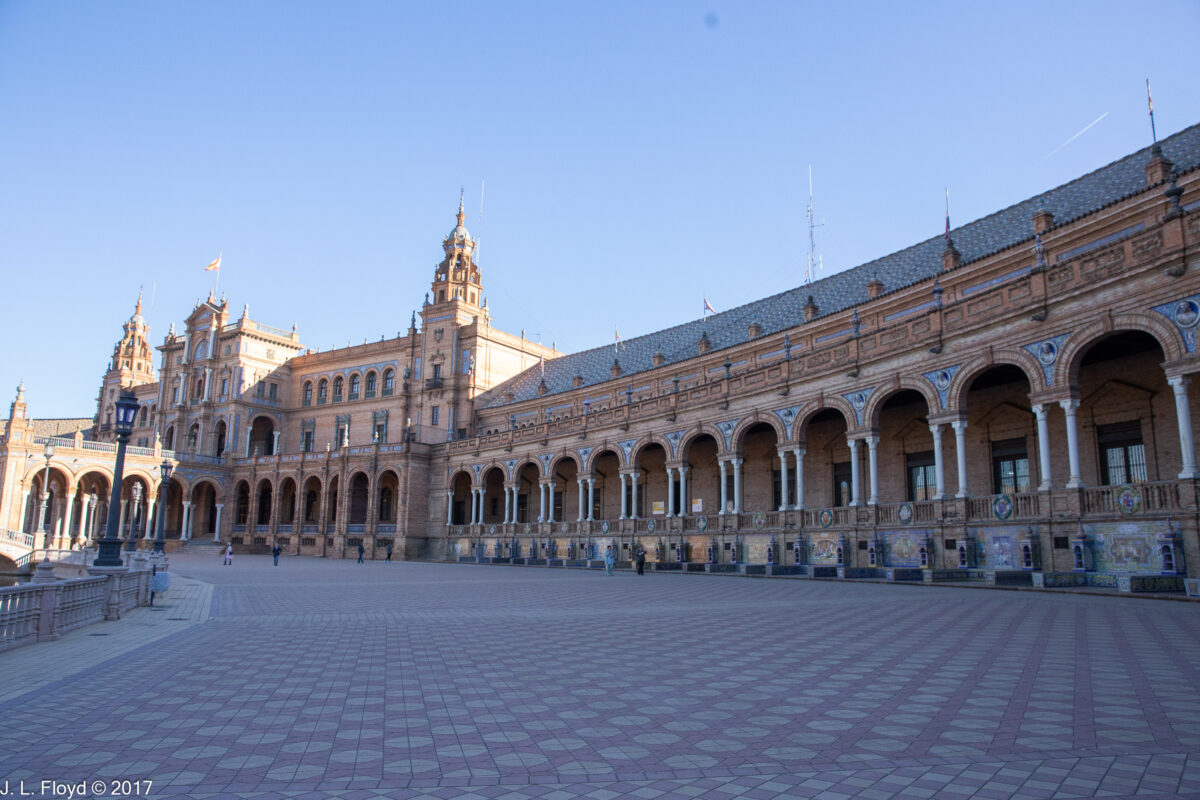Arriving in Seville after dark on November 6, we had little opportunity for sightseeing that evening, but we did manage to visit one quite extraordinary site briefly before bedtime.
In 2004 the city government decided to redevelop and revitalize an old square, the Plaza de la Encarnación. which had formerly housed a market and more recently a parking lot. The city’s choice of project for the redevelopment was rather unusual and somewhat controversial: a structure of six parasols, in the form of giant mushrooms, linked together and made out of wood. A German architect, Jürgen Mayer, won the contract for the design. The cost was originally projected to be 50 million euros, but problems encountered during construction caused the final cost to balloon to about 100 million euros.
Las Setas de Sevilla, “the Mushrooms of Seville”, as the structure is now known, was completed in 2011. It is enormous, covering an area 150 by 70 metres (490 by 230 ft) and 26 metres (85 ft) high, and claims to be the world’s largest wooden structure. It is made of birch imported from Finland. It has four levels: an underground level houses a museum, the Antiquarium, where Roman and Moorish ruins found during excavations for the project are displayed. The street level, shaded by the parasols, features an updated version of the old central market. On the top two levels are terraces, one of them housing a restaurant, where visitors can stroll and enjoy a fine view of the city center.
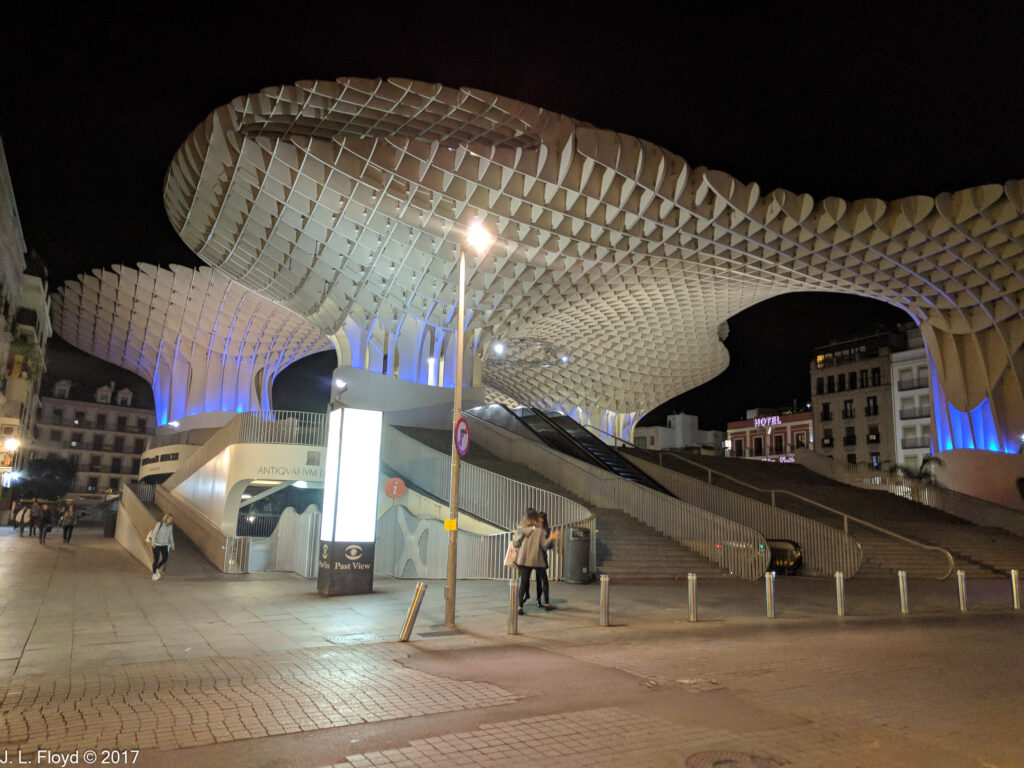
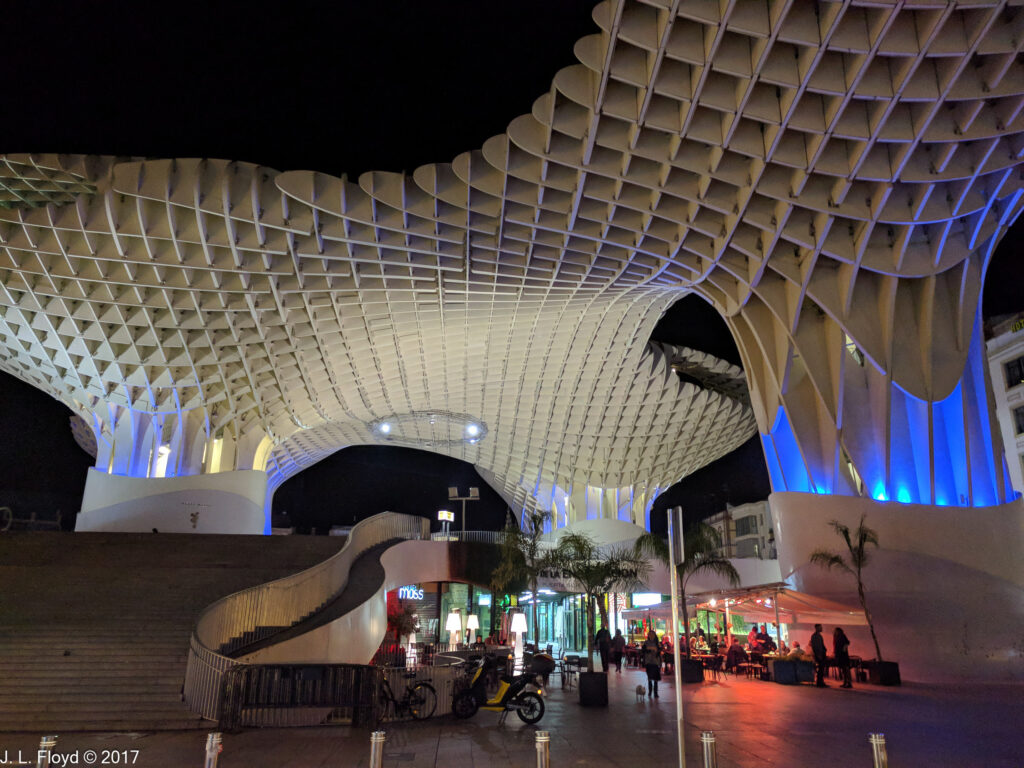
The next morning we began our whirlwind tour of Seville by visiting the Plaza de España. Confusingly named, the Plaza de España is both a square and a building. To minimize confusion, I’ll refer to the Plaza as the Plaza or square and the building as the Pavilion. The complex is located in the middle of a huge park, the Maria Luisa Park, named for Infanta (Princess) María Luisa Fernanda, younger sister of Isabella II, Queen of Spain from 1833 to 1868. Maria Luisa donated the land for the park to the city in 1893.
In 1914 the Spanish government began planning for the Ibero-American Exposition, a World’s Fair to be held in Seville in 1929. The exhibition had several aims: to demonstrate the economic and cultural progress of Spain, to advertise its culture, and to improve relations with the countries of the New World which had formerly been its colonies or with which it had historical ties. (The latter included the USA, Brazil and Portugal.) In preparation for the exhibition Spain spent large amounts of money, both on construction of the pavilions for the fair and in modernizing the city to accommodate the expected crowds. New hotels and boulevards were built, streets widened, gardens and landmarks refurbished, etc.
The Plaza de España pavilion, designed by Spanish architect Aníbal González, was the centerpiece of the exhibition, built to showcase Spain’s industrial and technological achievements. Nowadays it serves as an office building for a number of government agencies, such as the Cuartel General Fuerza Terrestre del Ejército de Tierra – Headquarters of the Army Ground Force, seen from the street side of the building in the first photo below. We entered through the Puerta de Navarra, the Navarre Gate, shown in the second photo below. This provides access to the balcony, on the inner side of the pavilion, which affords sweeping views of the plaza and the park beyond.
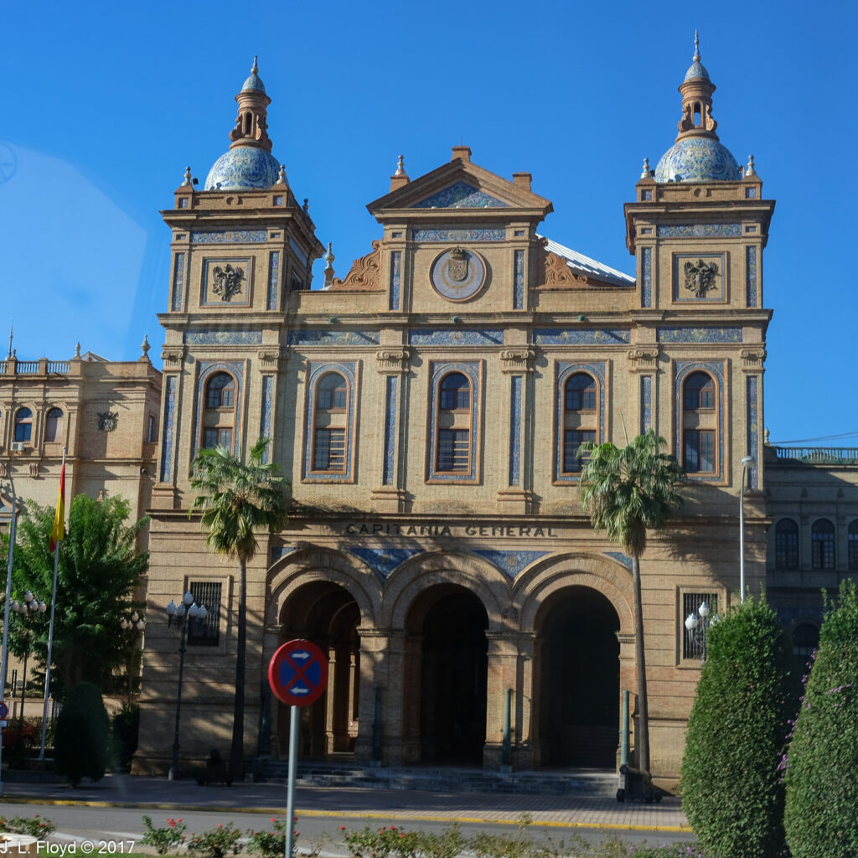
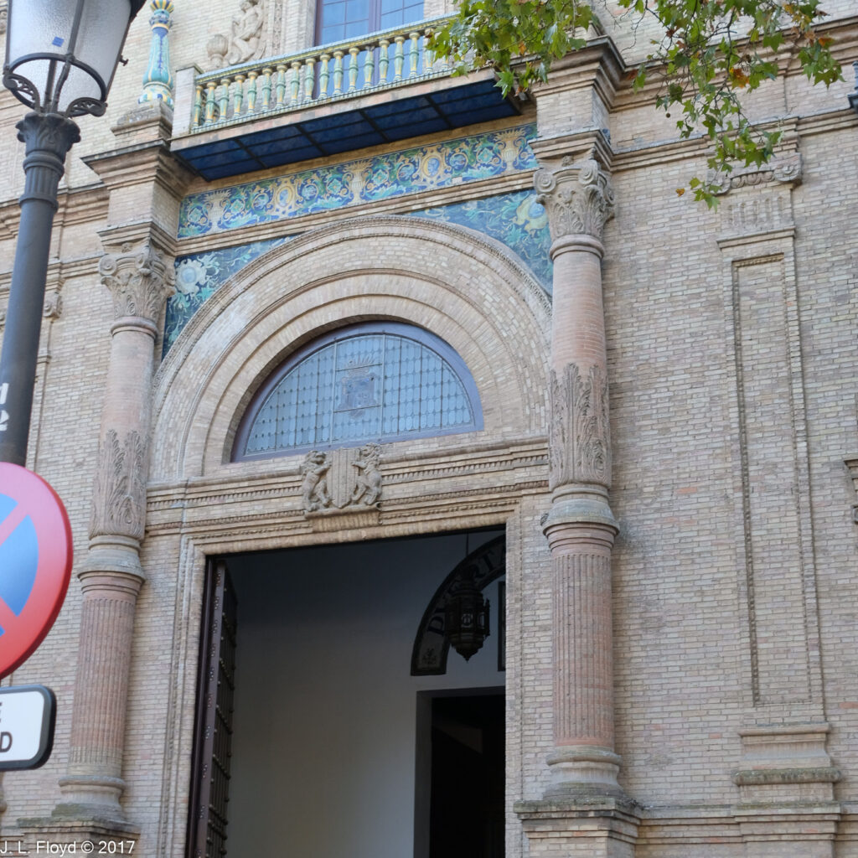
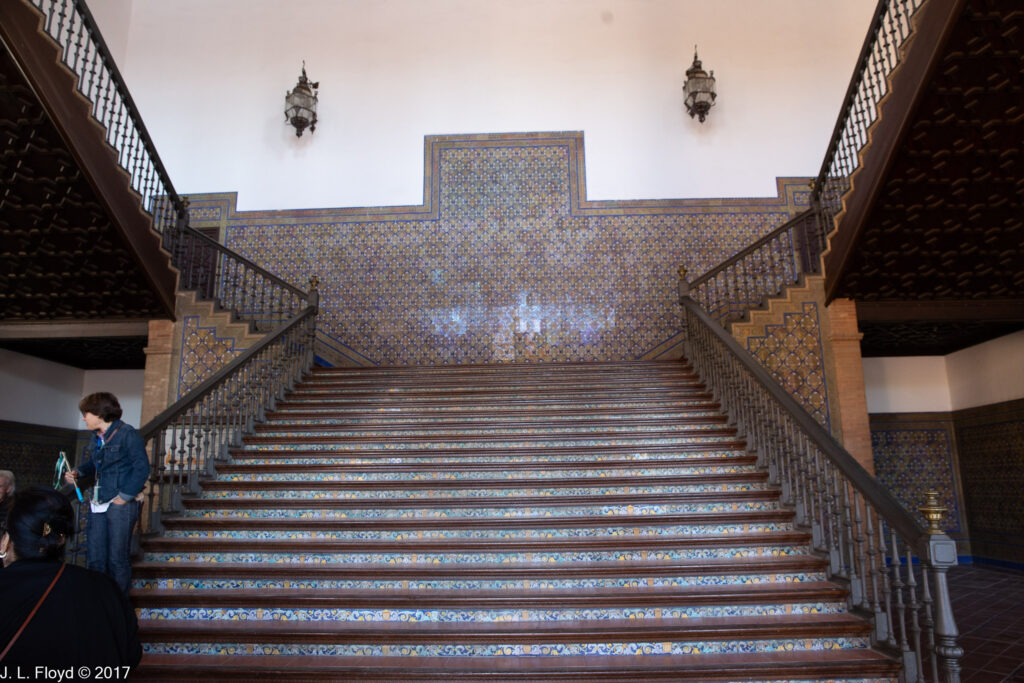
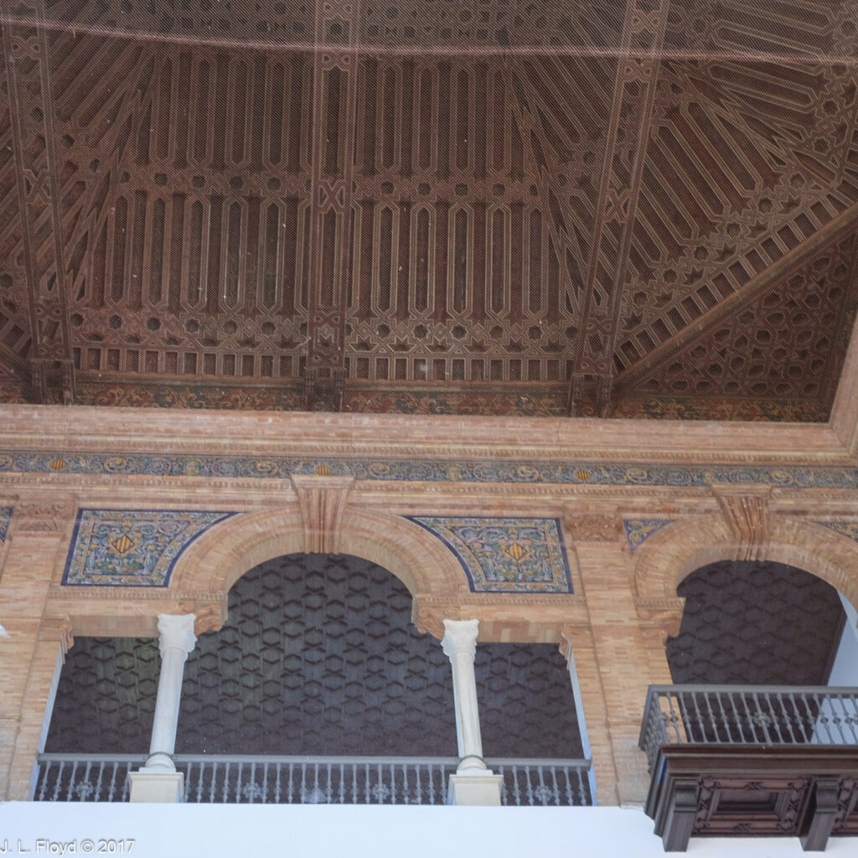
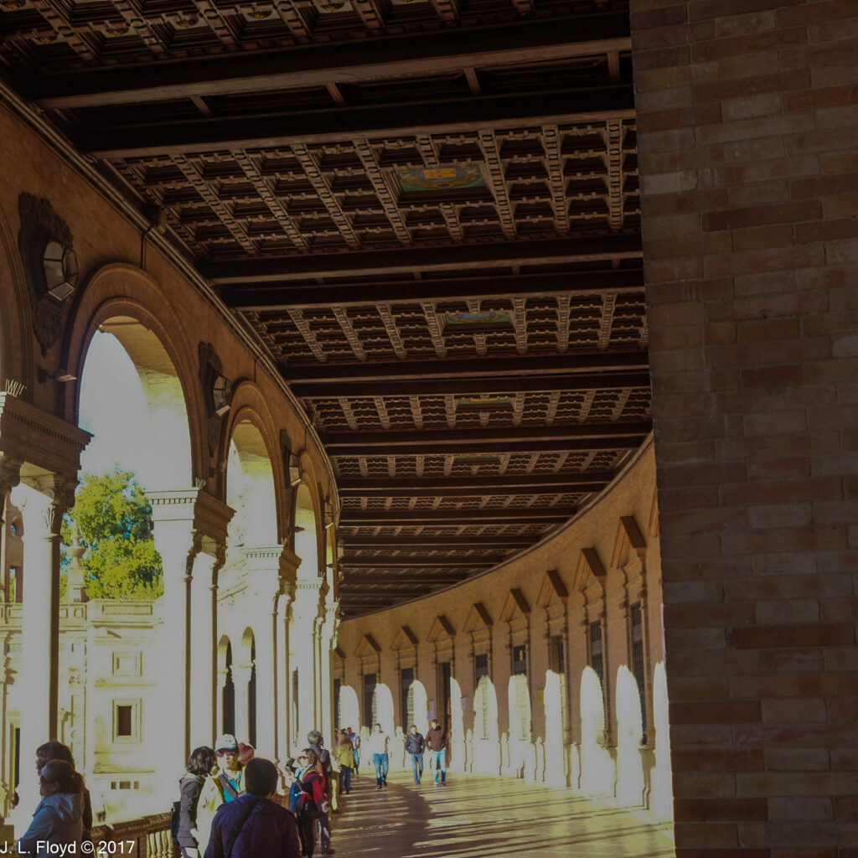
The Plaza de España Pavilion is a very large, semi-circular structure, built in a style which combines Art Deco, Renaissance Revival, Spanish Baroque and neo-Moorish elements, with a tower at each end. A balcony runs along the entire span of the pavilion, affording views of the plaza and the park.
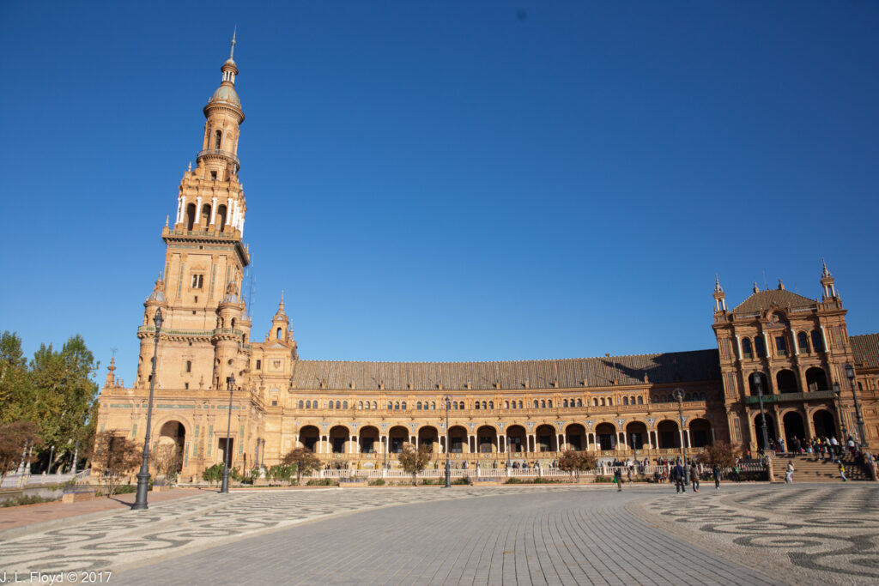
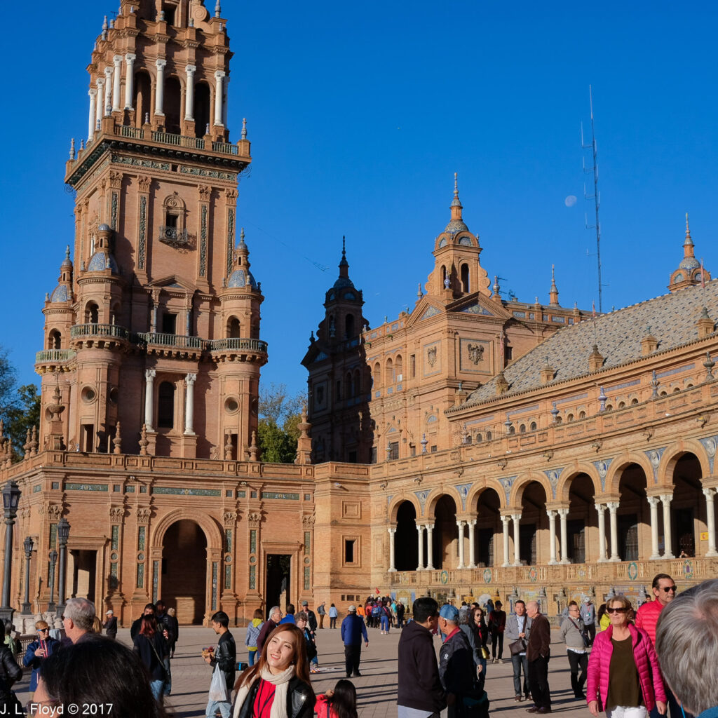
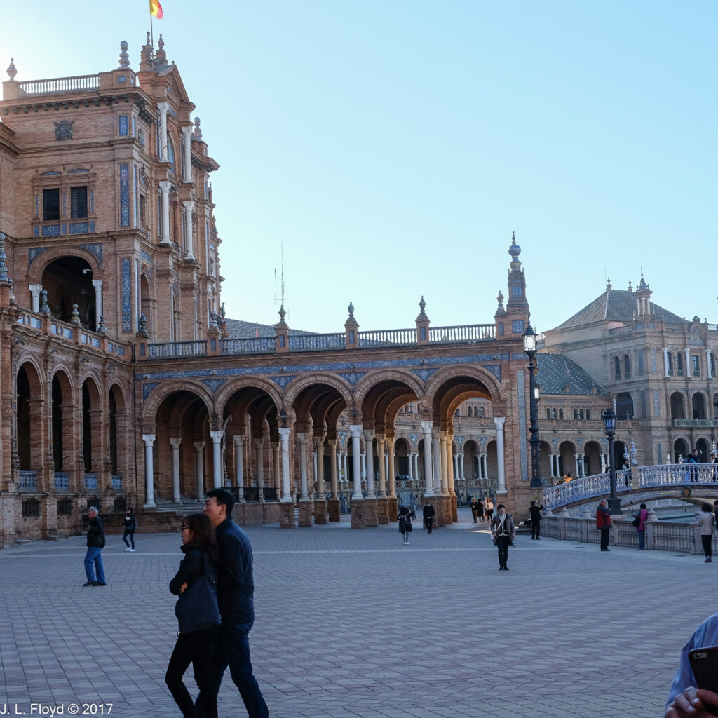
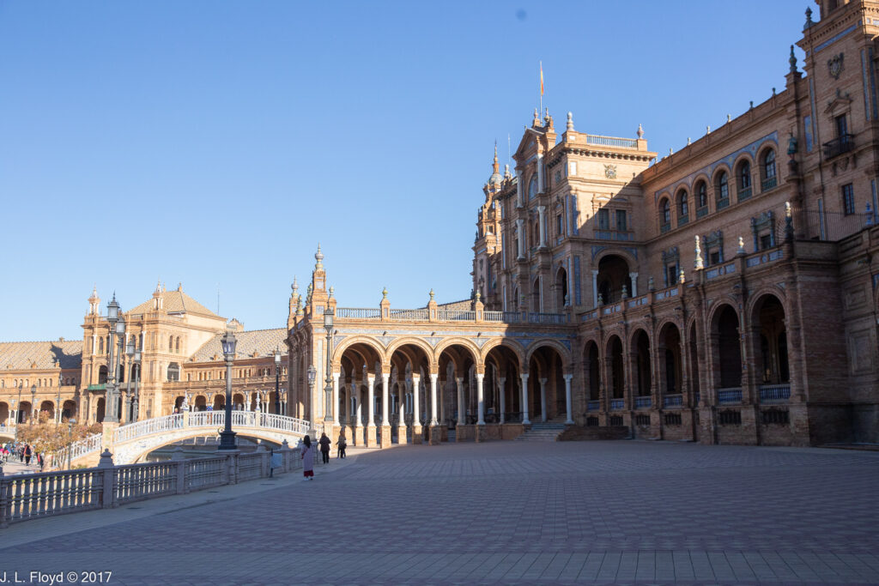
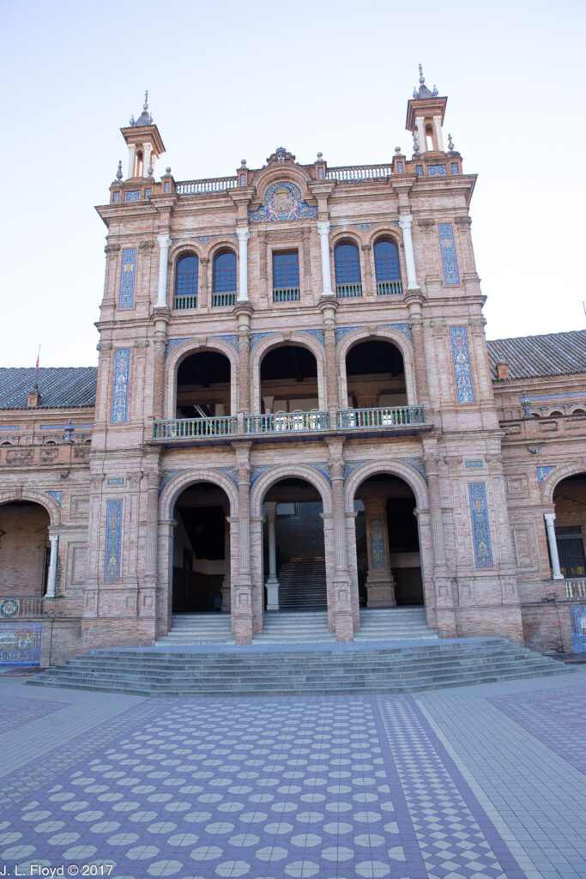
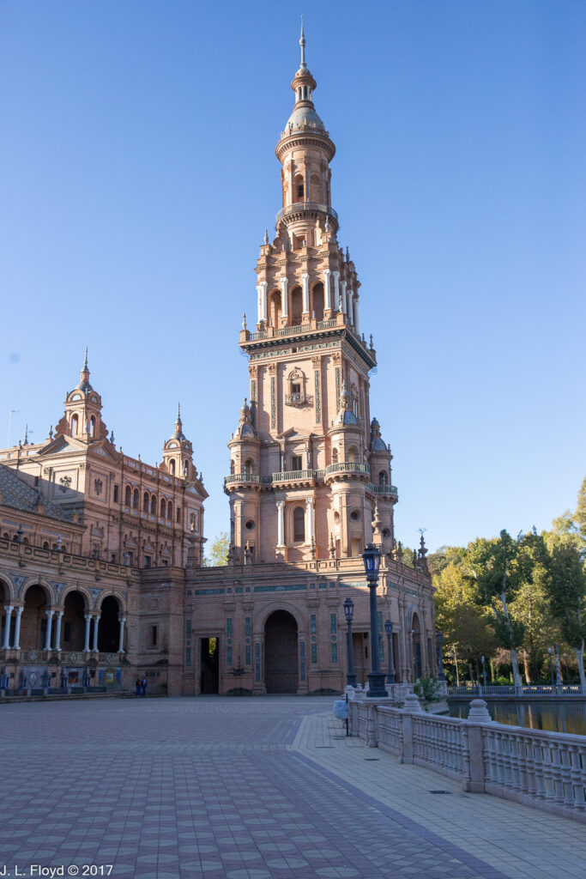
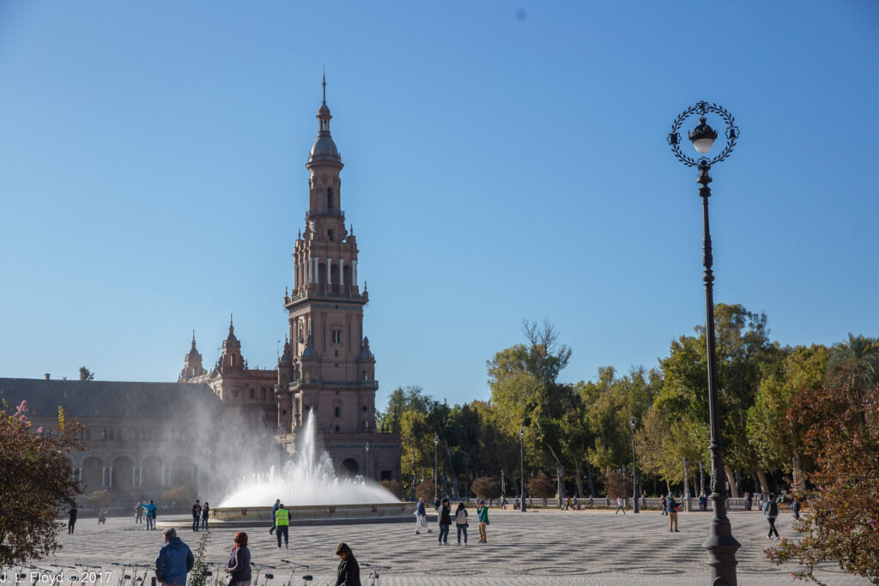
The arms of the Pavilion define the shape of the Plaza as a half-circle, which is bordered by a canal or moat, crossed by four bridges, each representing one of the four ancient kingdoms which came together to form the nation of Spain – Leon, Castile, Aragon and Navarre.
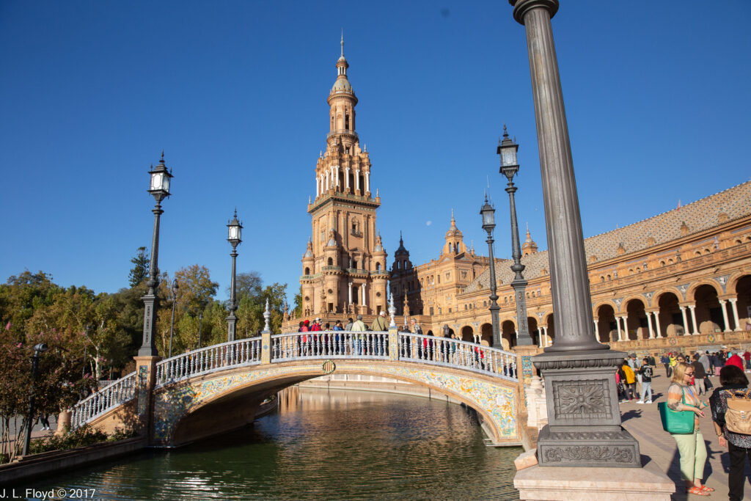
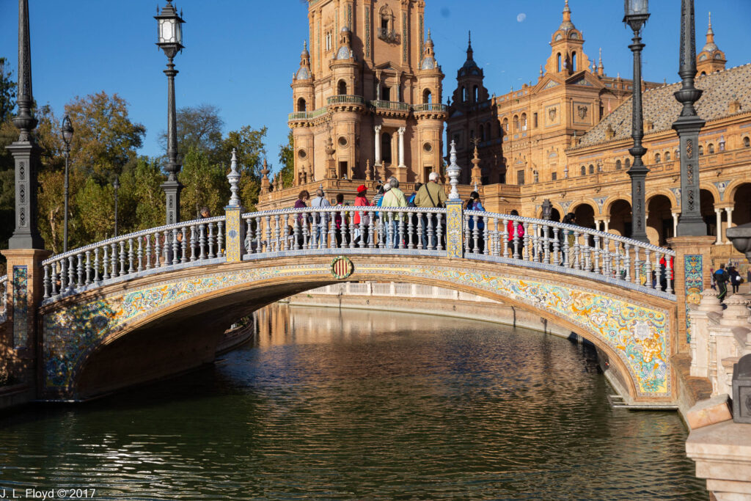
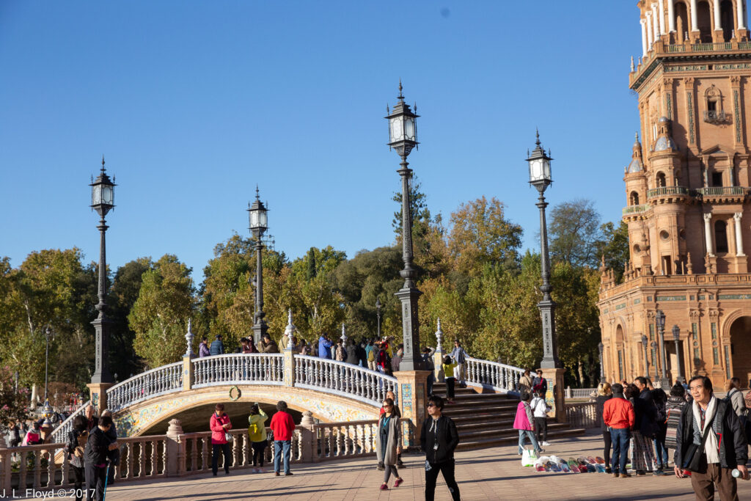
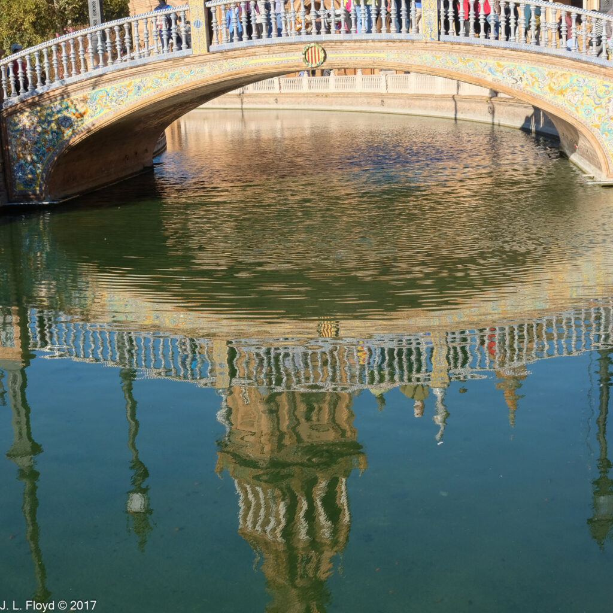
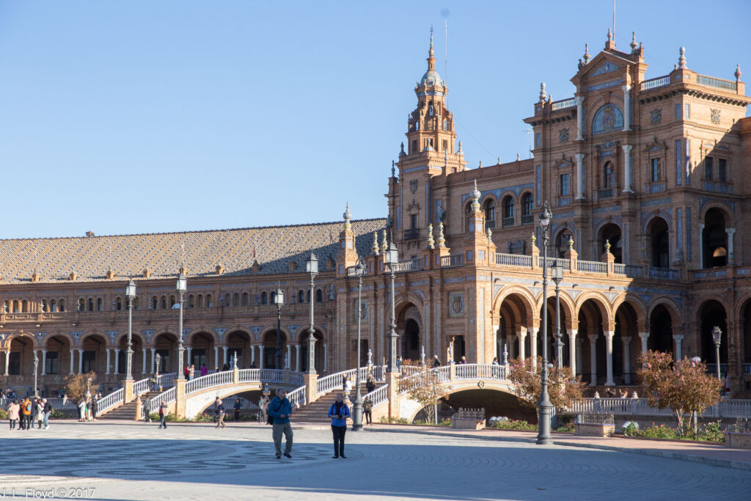
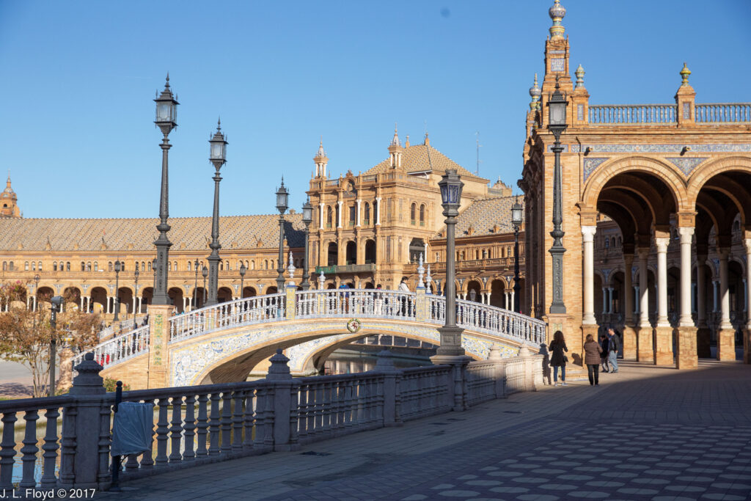
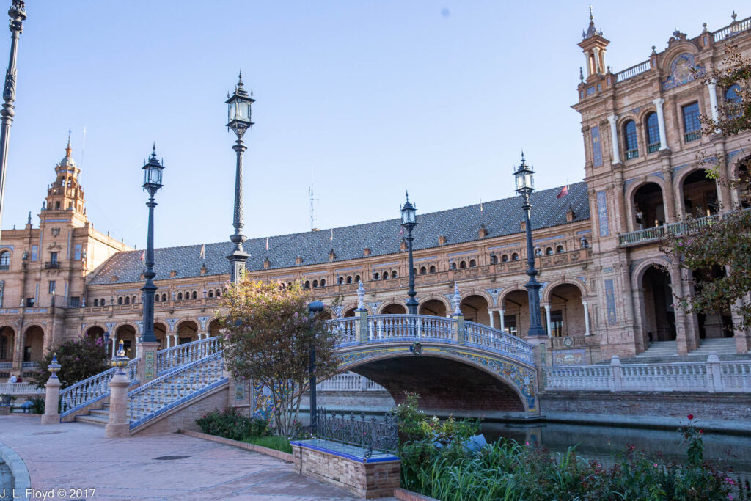
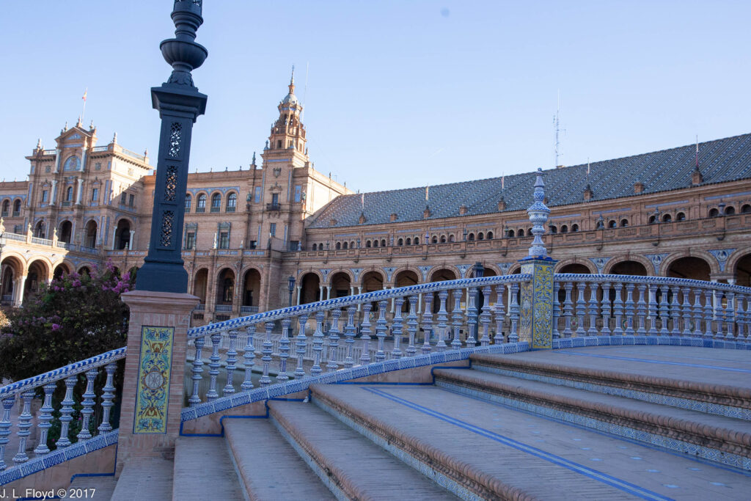
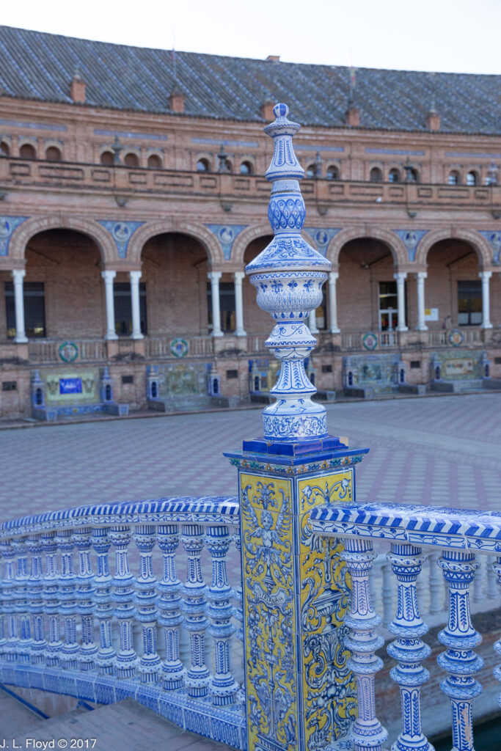
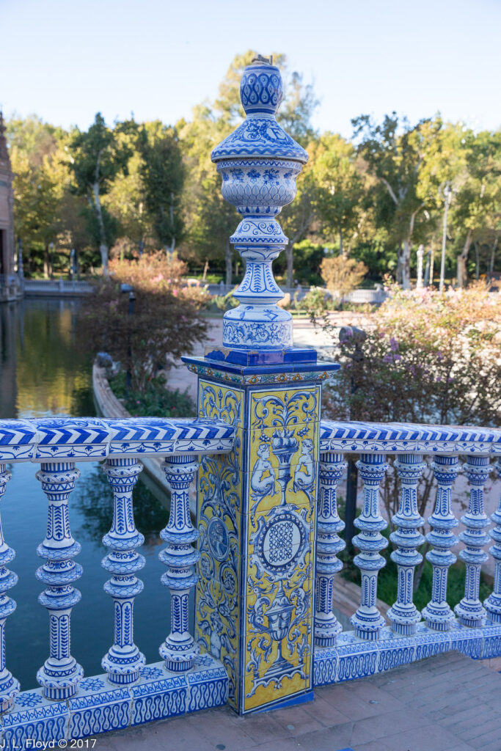
Below the balcony, on the plaza level, the pavilion is fronted with colorful tiled alcoves, each one representing a different province of Spain. Each alcove has a tableau and map specific to its province. Each alcove is also flanked by a pair of ceramic bookshelves, which serve as Little Free Libraries. All of the alcoves are beautifully done in colorful azulejos, glazed ceramic tiles, and I would have liked to shoot every one, but it would have taken much more time than we had.
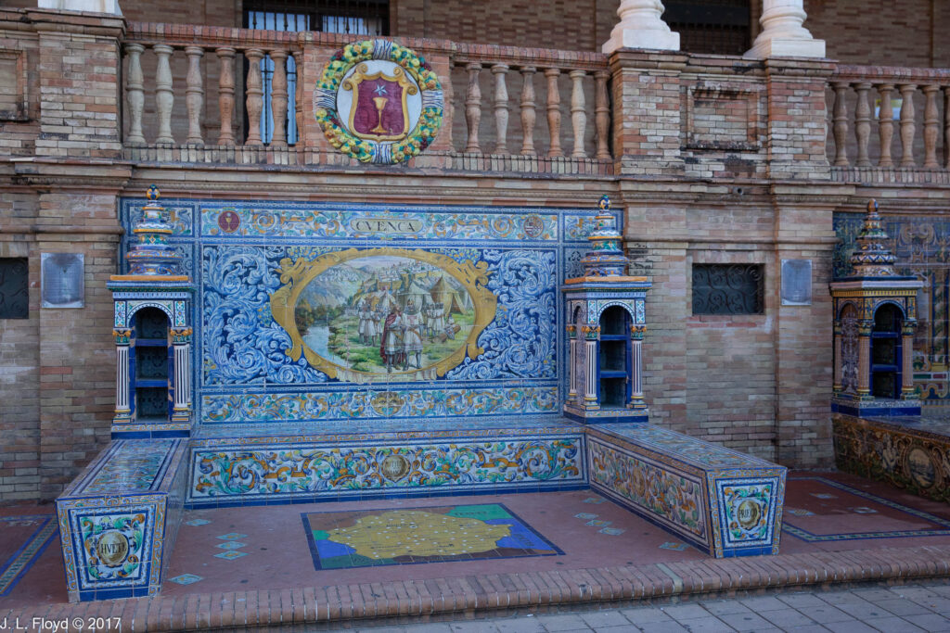
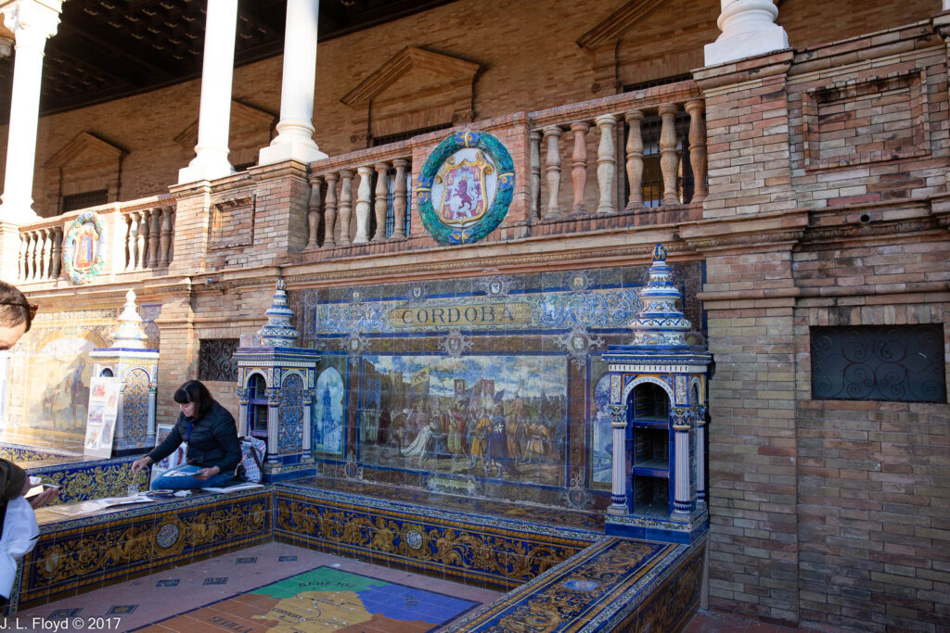
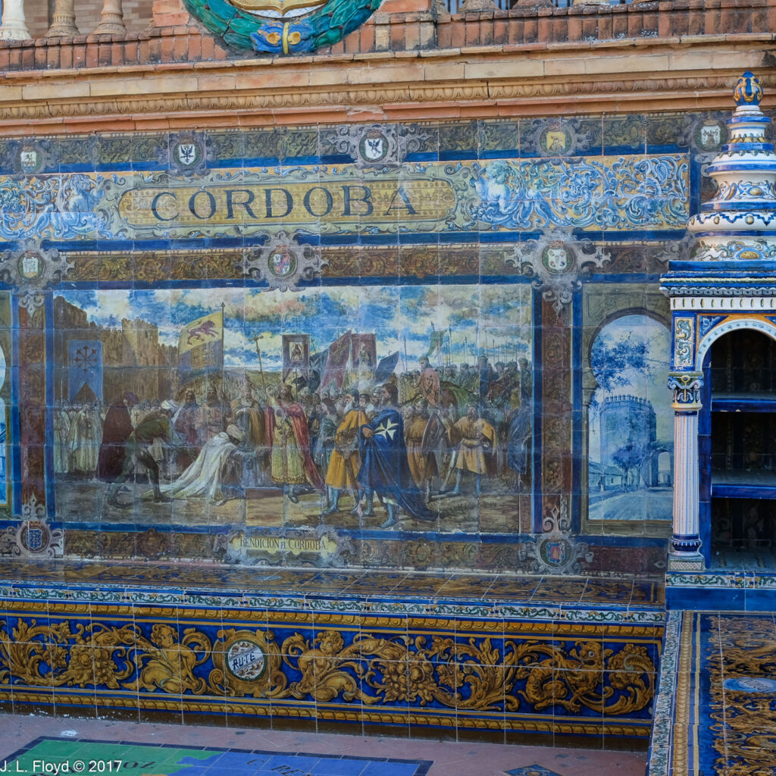
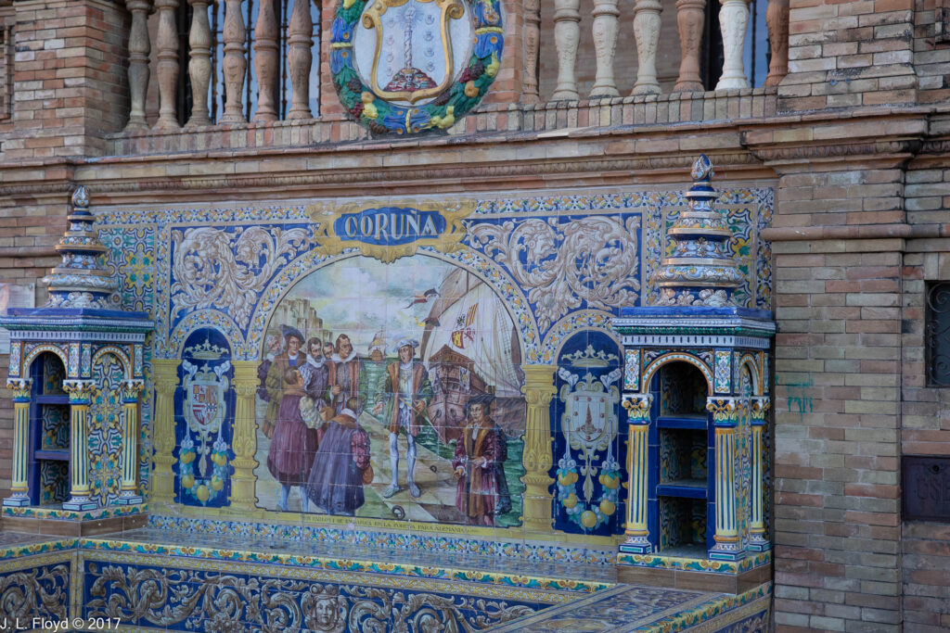
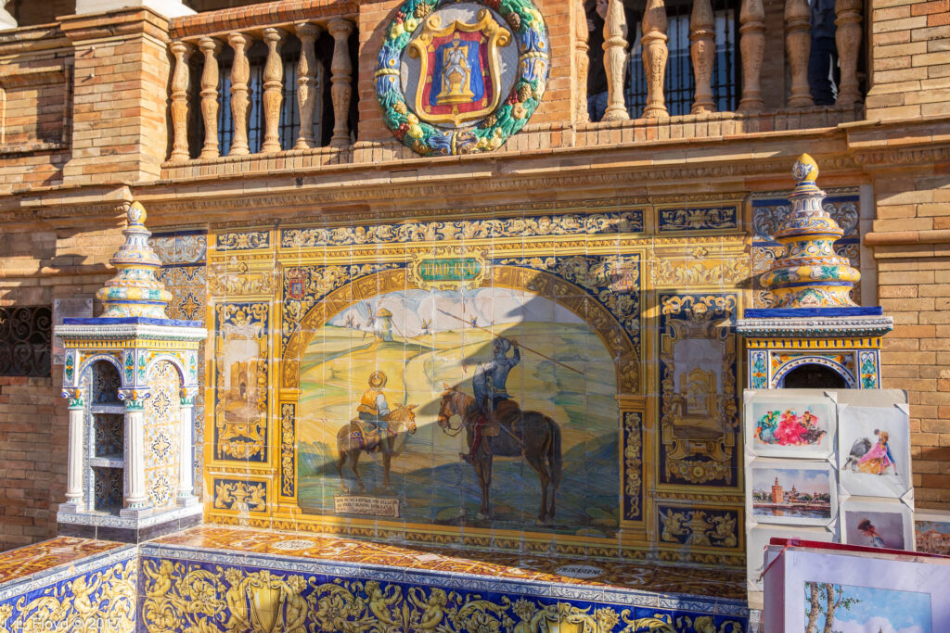
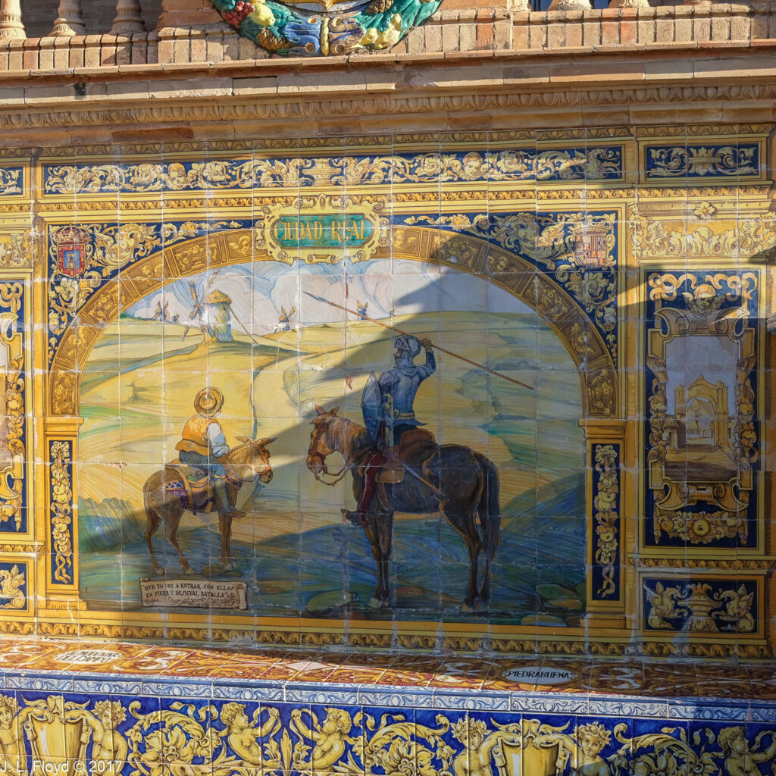
The La Mancha alcove needs a special note. I’ve heard the province of La Mancha (which we did not visit on this trip) described as “the most boring region of Spain,” flat and dull. However, it’s also the setting for the most famous Spanish work of literature, and the best-selling novel ever written, Miguel Cervantes’ Don Quixote. And, not surprisingly, the La Mancha alcove features a tableau of Don Quixote tilting at windmills, with his faithful squire Sancho Panza at his side.
There is a spectacular fountain in the center of the plaza, named for the Spanish architect Vicente Traver, one of the designers of the buildings for the 1929 exposition, who also served as Mayor of Seville from 1939 to 1942.
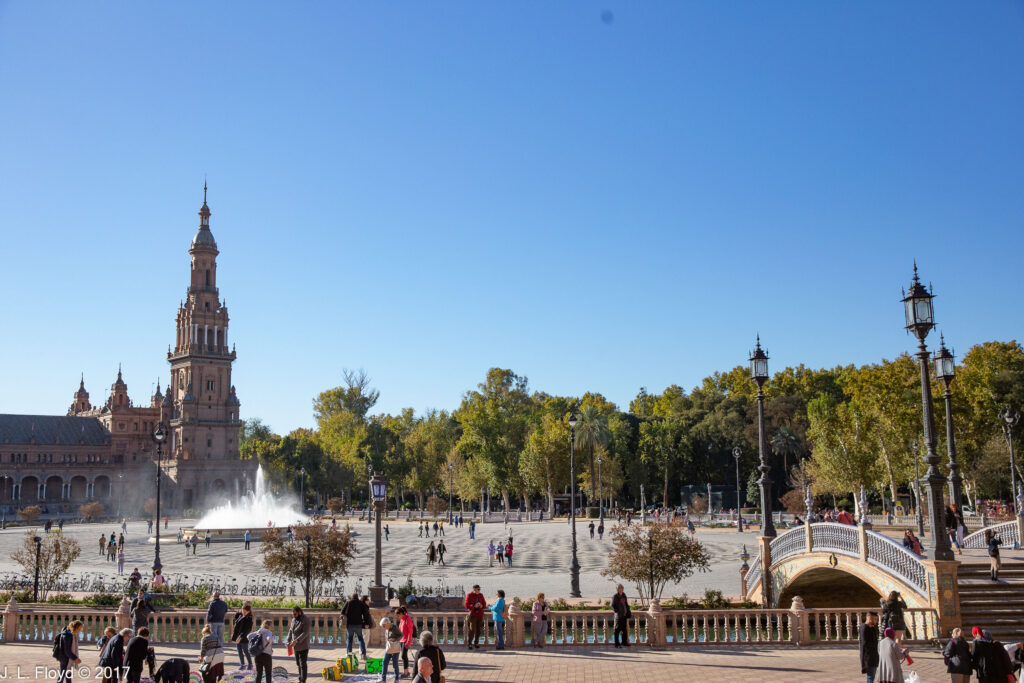

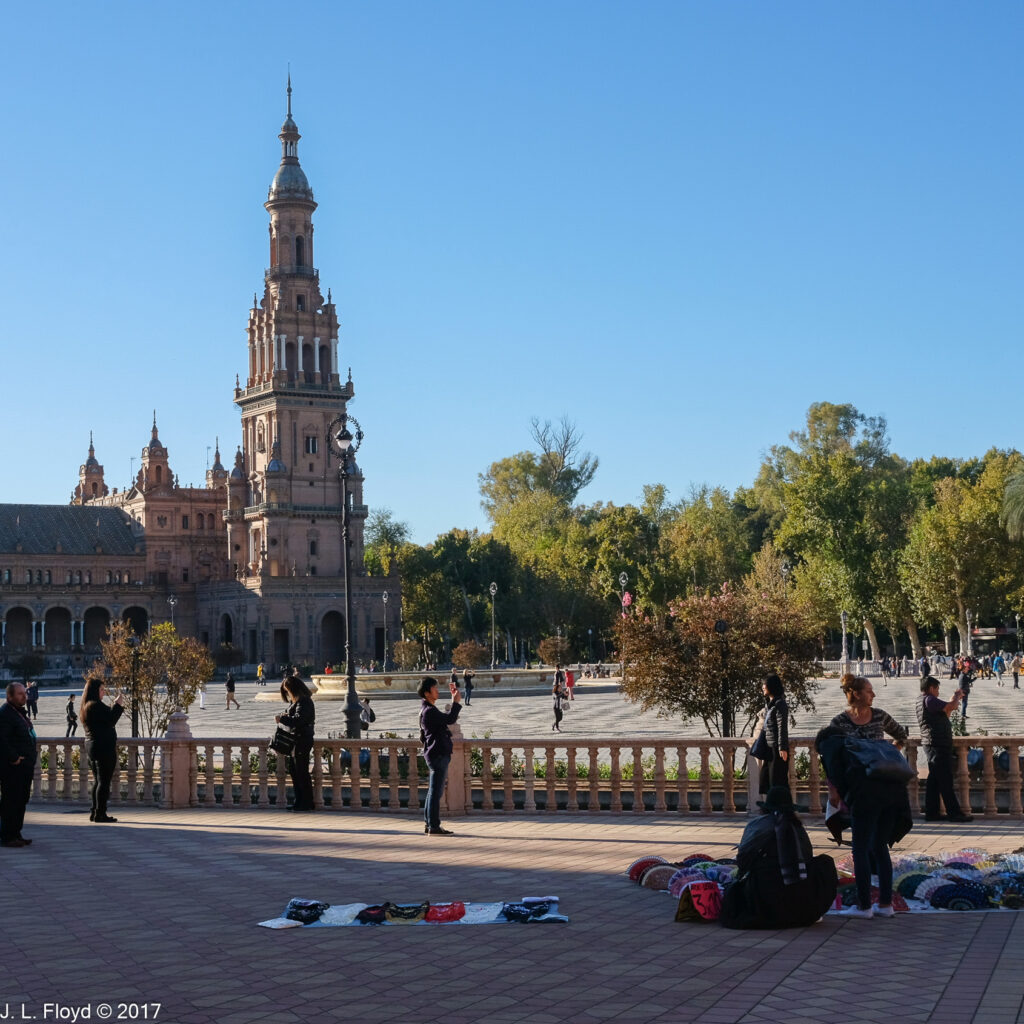
There were of course a number of souvenir sellers in the Plaza. One of them sold colorful souvenir fans, of which I bought several to distribute among friends and relatives after returning home.
