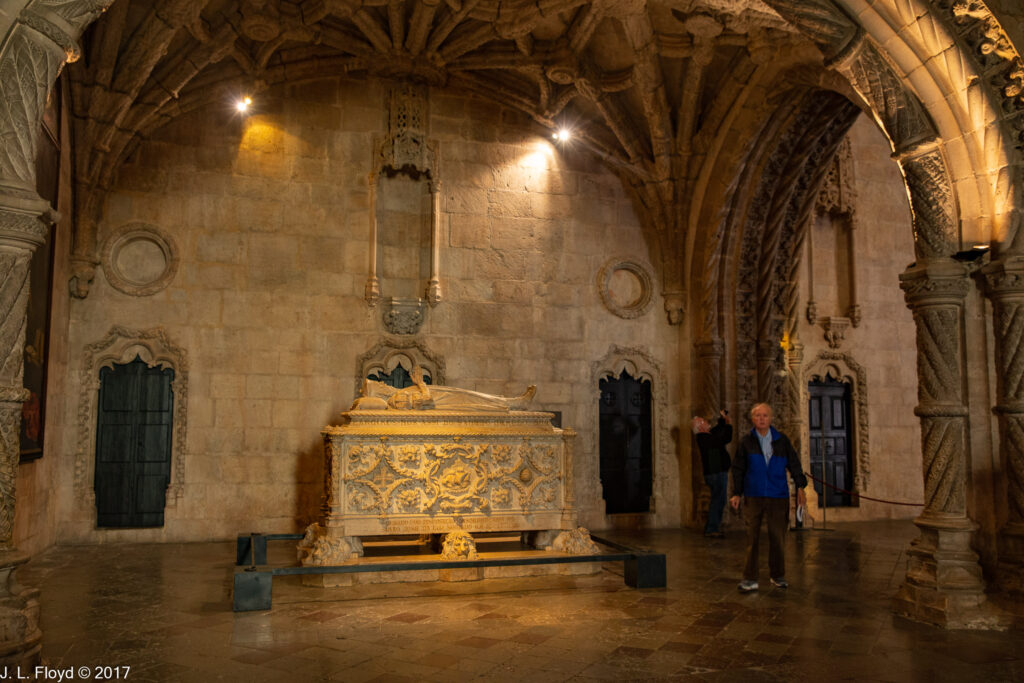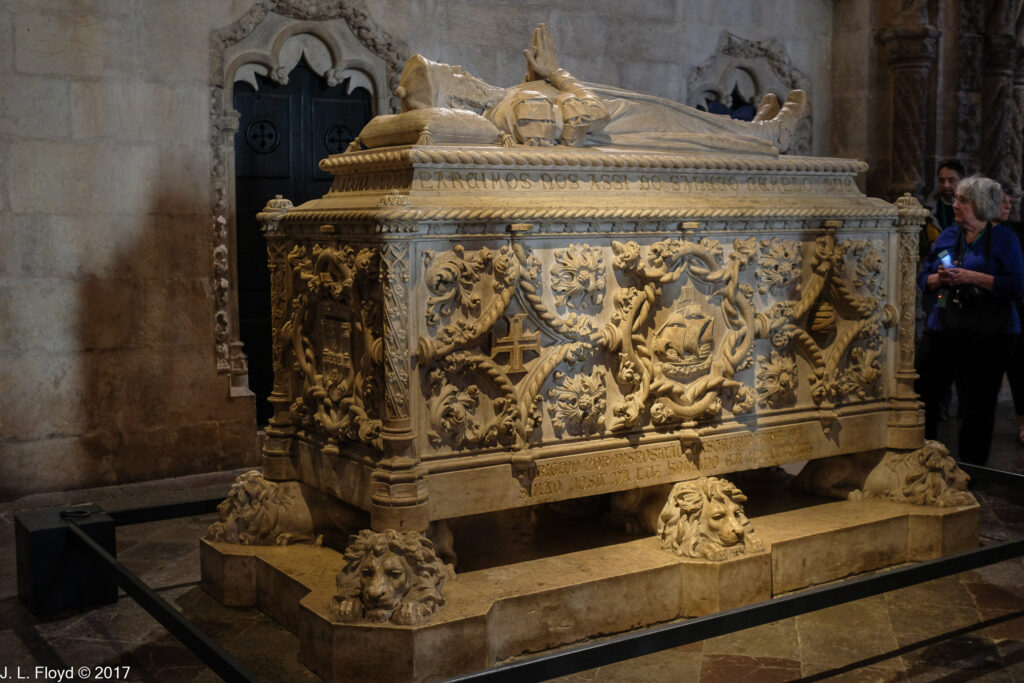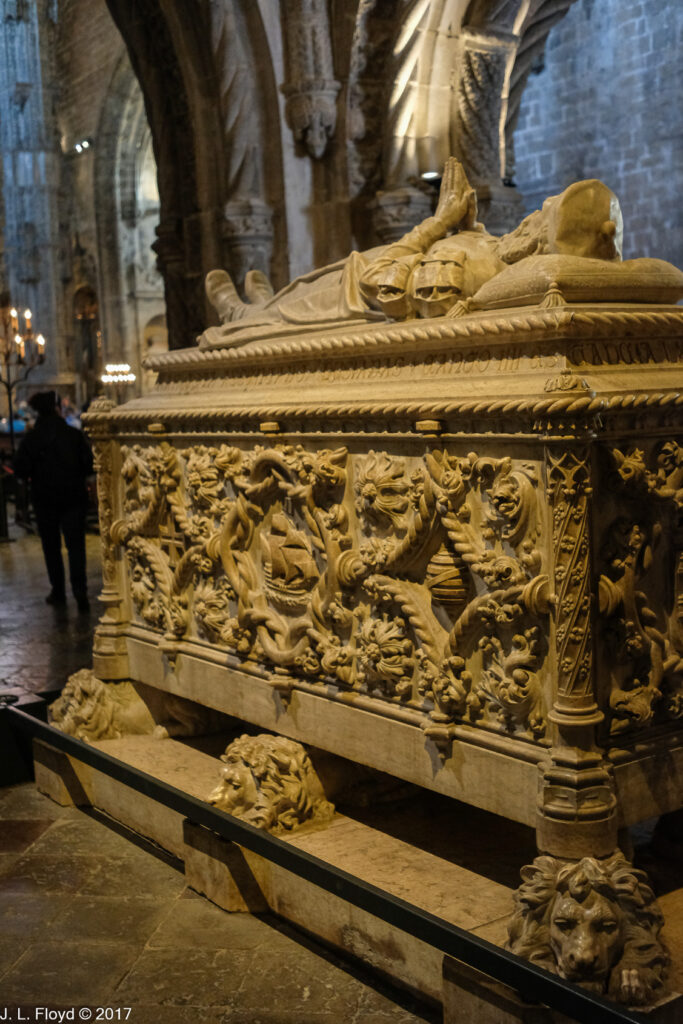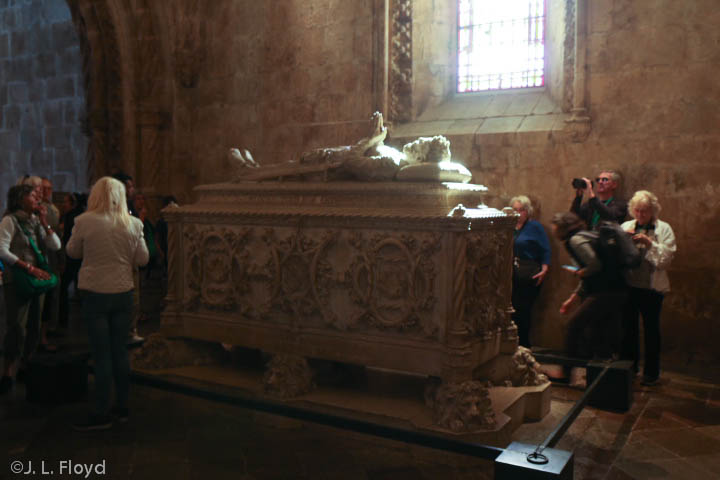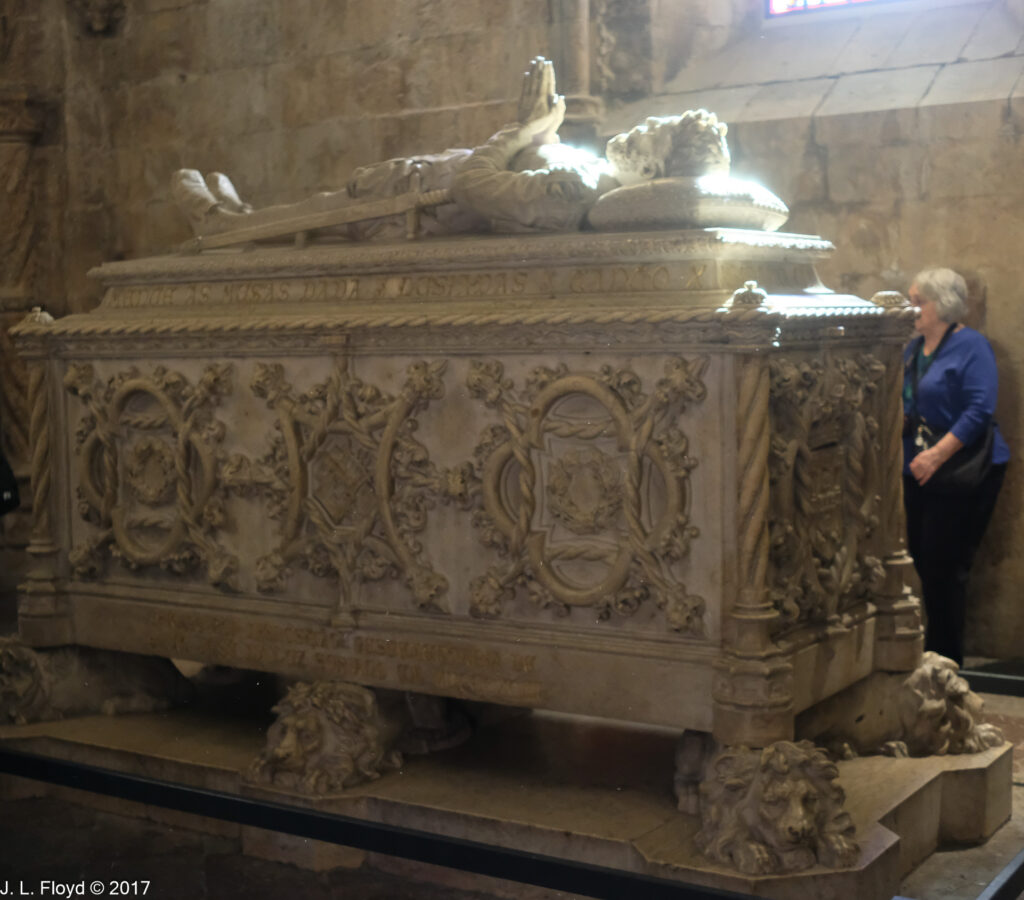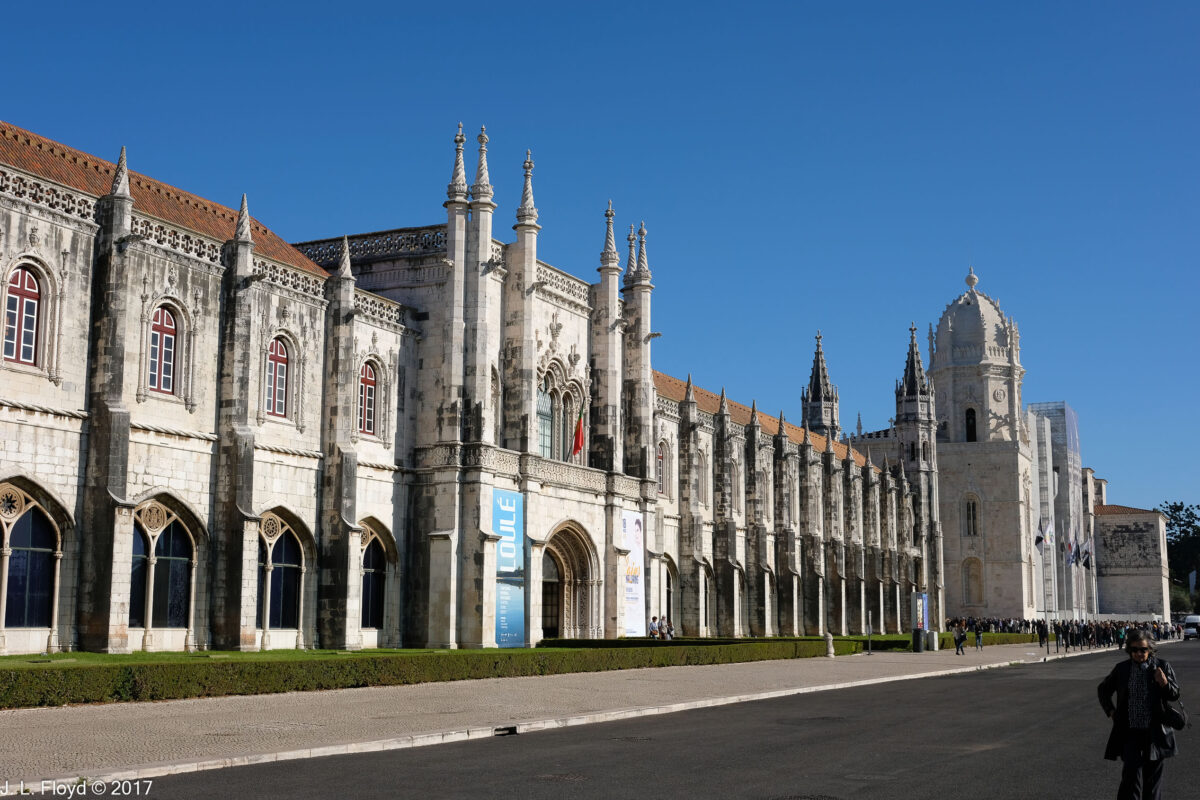On the night of 7 July 1497, Vasco da Gama and his crew gathered in a dilapidated church in Belém to pray, before departing on the voyage that would take them to India and launch a global commercial and colonial empire. The church was then maintained by the monks of the military-religious Order of Christ (formerly the Templars), who provided aid and comfort to mariners passing through Lisbon harbor.
But the Portuguese king, Manuel I (r. 1495-1521), had already determined to replace the decrepit old church with a monastery which would become the final resting place for himself and his successors of the Portuguese royal dynasty, the House of Avis. In subsequent years, flush with cash obtained from taxes on the spices brought back by da Gama and his successors, Manuel began construction of the new monastery in a new, sumptuous and ornate fashion which became the national style of Portugal, known ever after as the Manueline. But he selected a different religious society, the Order of St. Jerome, to manage the monastery; thus it became the Mosteiro dos Jerónimos, or Jerónimos Monastery, the Monastery of the Hieronymites. However, the new monastery church continued to be known as the Igreja (Church) Santa Maria de Belém.
The monastery was not completed at the time of Manuel’s death in 1521. Construction was resumed in 1550, but stopped again after Philip II of Spain seized the Portuguese throne in 1580 – he was spending all available funds on his new monastery-palace near Madrid, the Escorial. Yet some work was done even before the restoration of Portuguese independence in 1640, when the monastery regained its pre-eminence, becoming the necropolis for the new Portuguese dynasty, the House of Braganza.
The National Museum of Archaeology (Museu Nacional de Arqueologia) and the Maritime Museum (Museu da Marinha) are housed in the western wing of the Jeronimos Monastery, which had been the monks’ dormitory. Lisbon’s Naval Planetarium, an adjunct to the Maritime Museum, is located nearby. I would have been happy to explore all of these, but the time available limited us to visiting the Church of Santa Maria de Belém. It was a good choice, because the Church proved to be an artistic wonderland.
We entered the Church through its west portal, the main entrance, at the rear of the church, which is aligned east-west, with the choir and altar at the east; there is also a south entrance, which is quite spectacular, but it was closed.
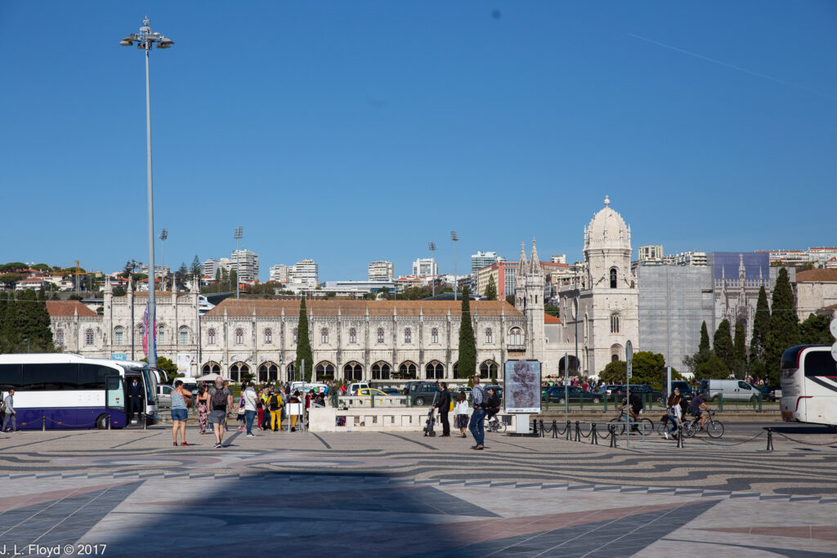
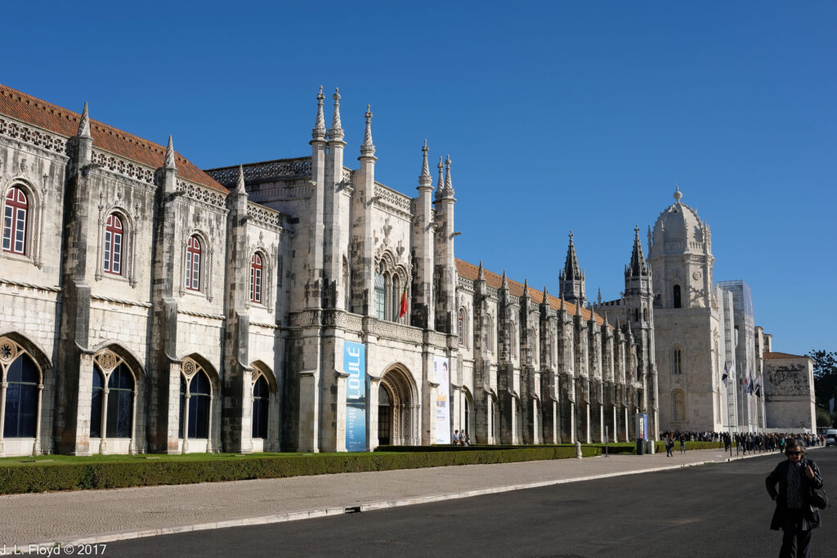
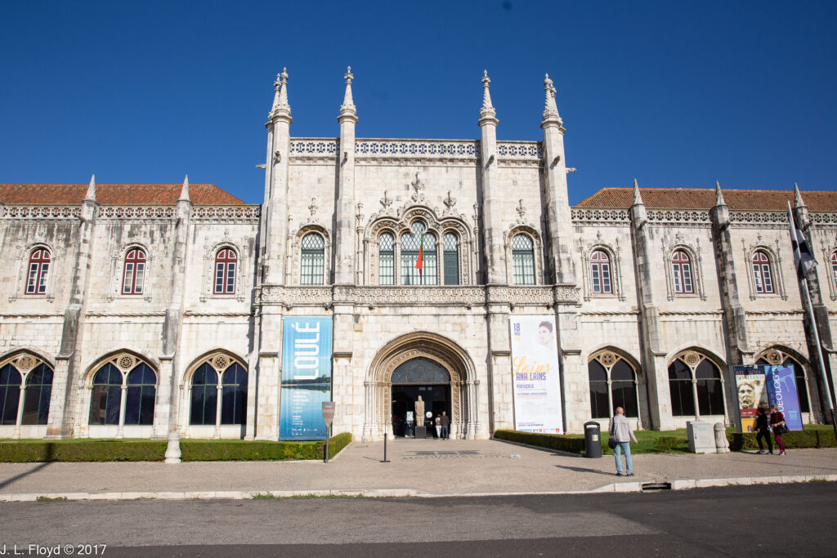
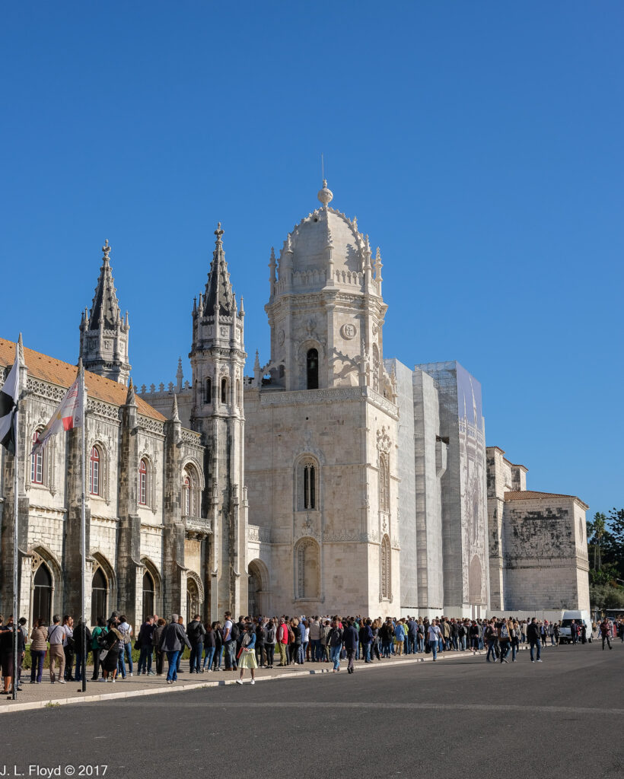
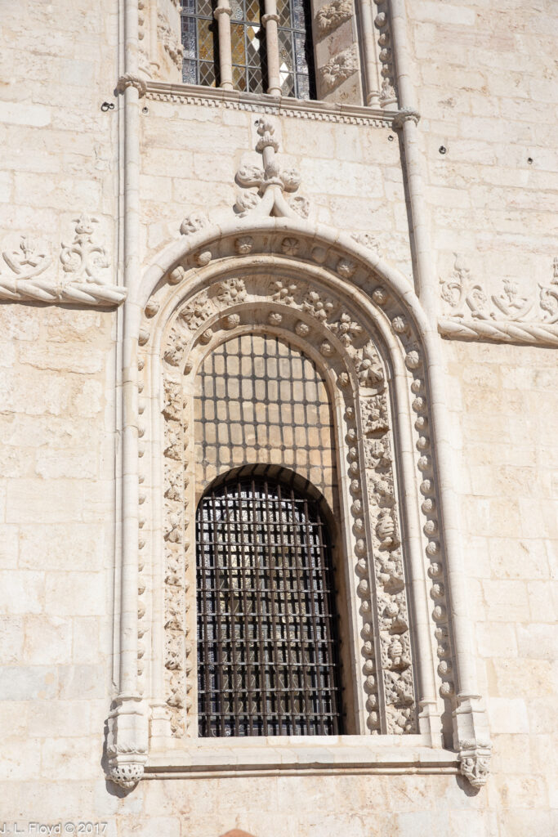
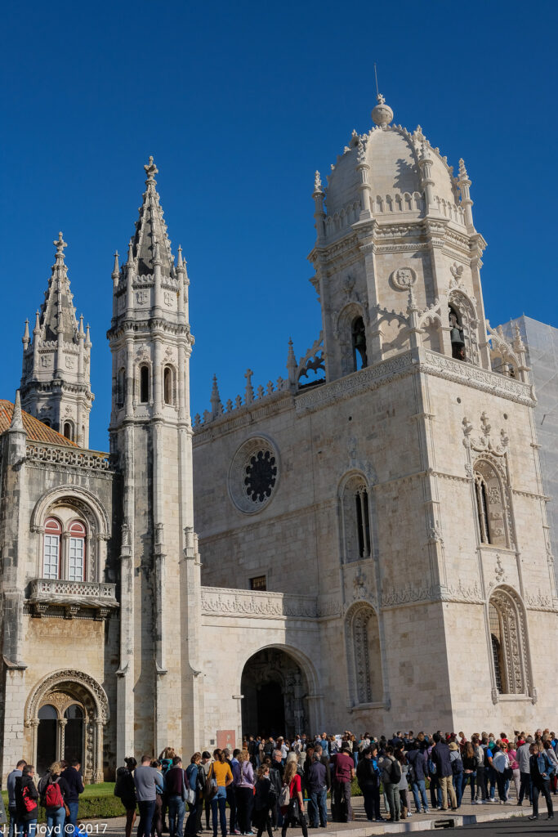
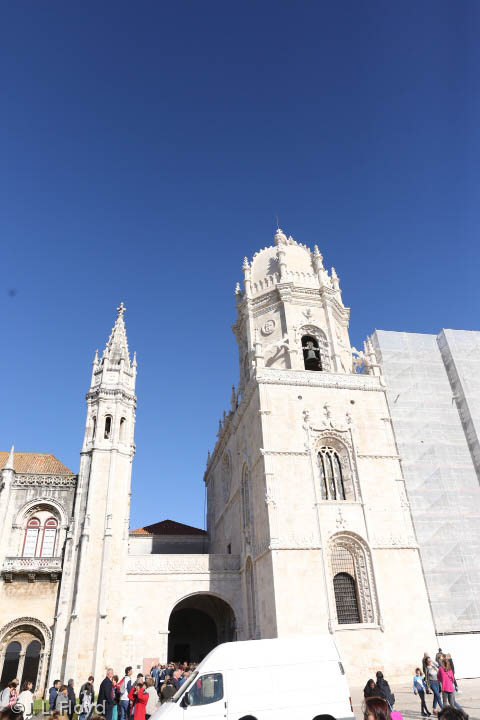
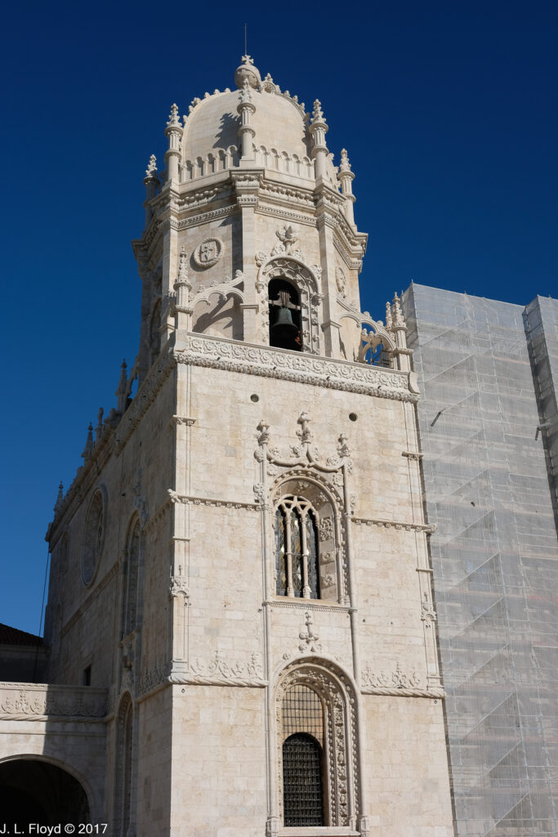
The original architect, Diogo Boitac, designed a three-aisled structure with five bays (recesses) under a vaulted ceiling. In 1517 a Spanish architect, Juan de Castillo, took over; he was responsible for providing the church with a unique single-span ribbed vault supported by six slender columns, 25-metres (82 feet) high, decorated with ornate floral elements in Renaissance style.
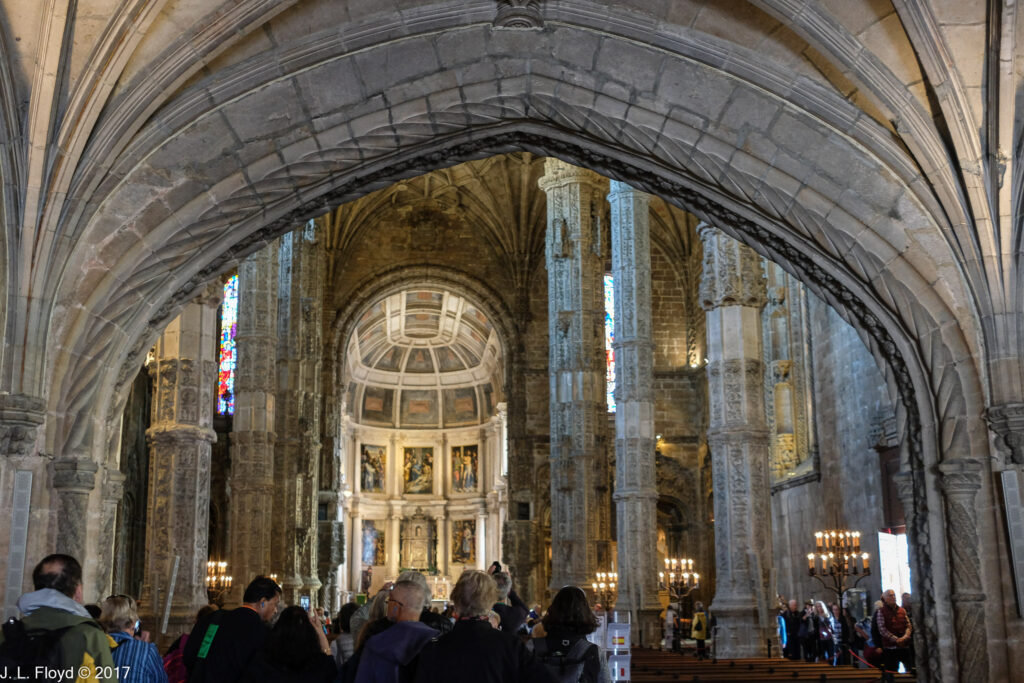
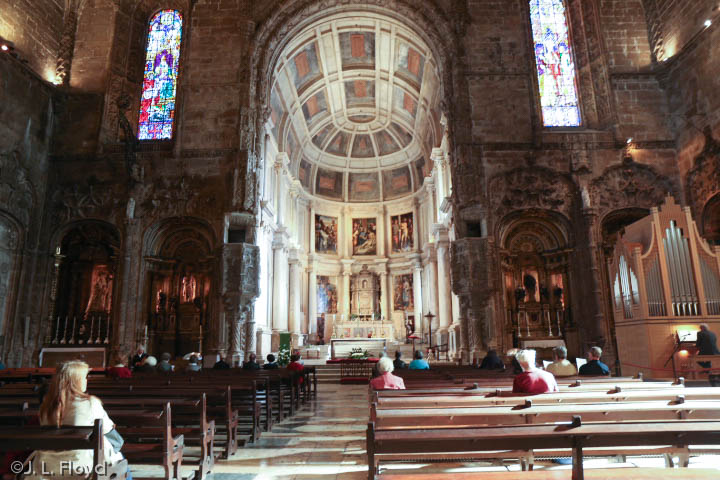
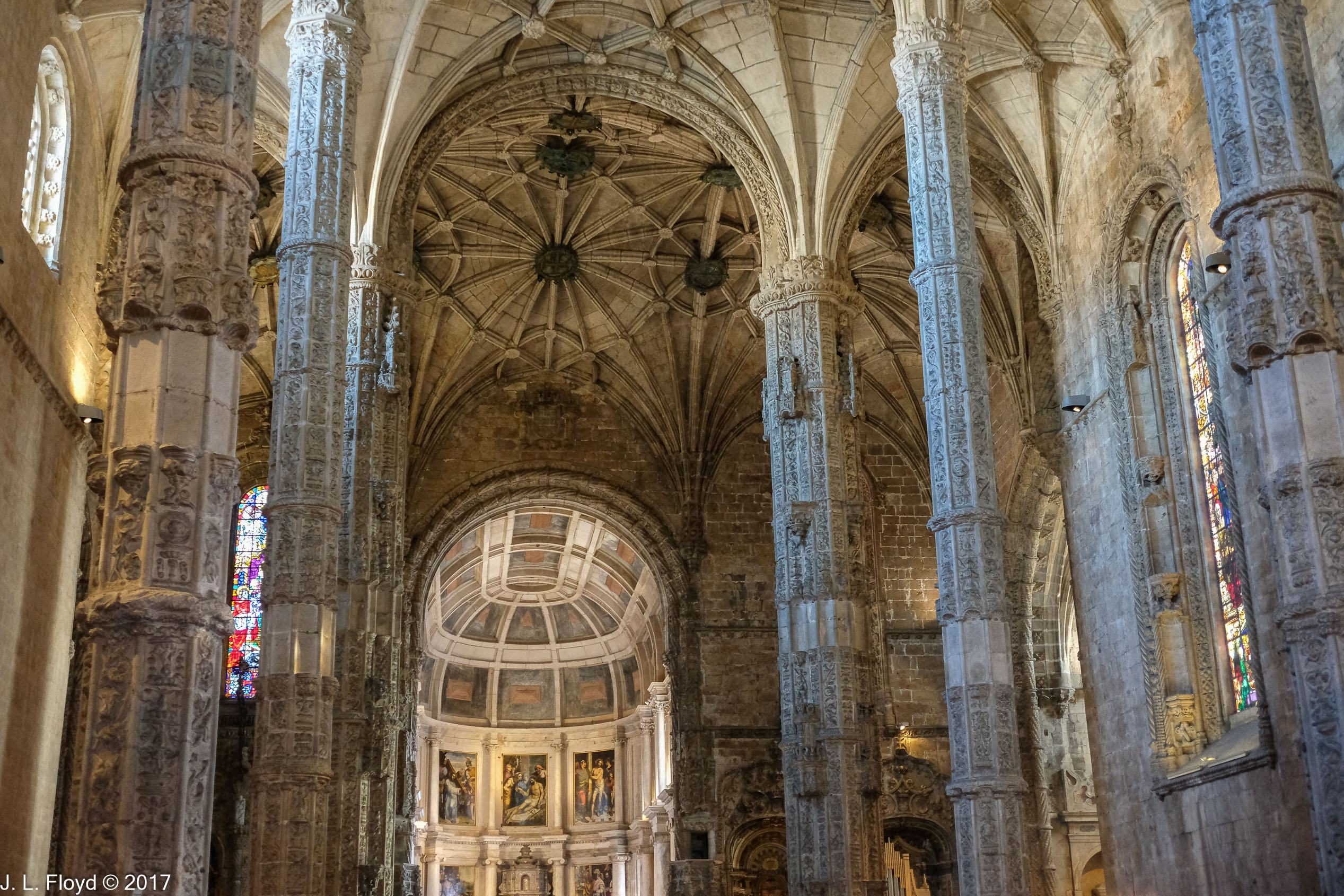
Castillo also discarded Boitac’s plan for a three-bay transept with supports in favor of a bold, innovative single-vaulted transept unsupported by any piers or columns. The result is considered a masterpiece, one of the finest examples of Manueline architecture.
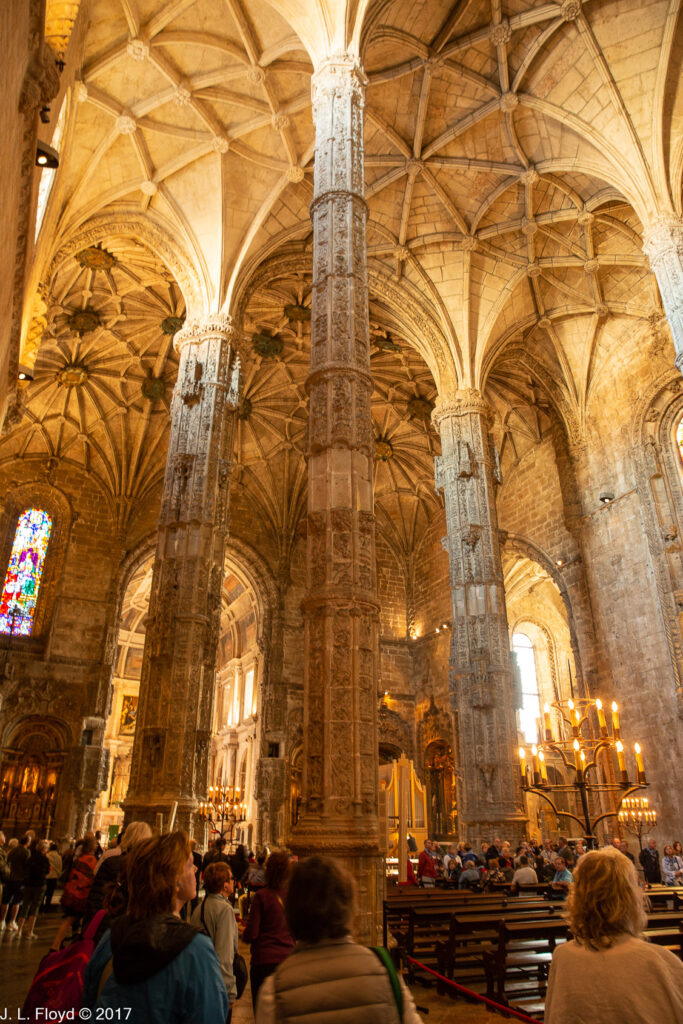
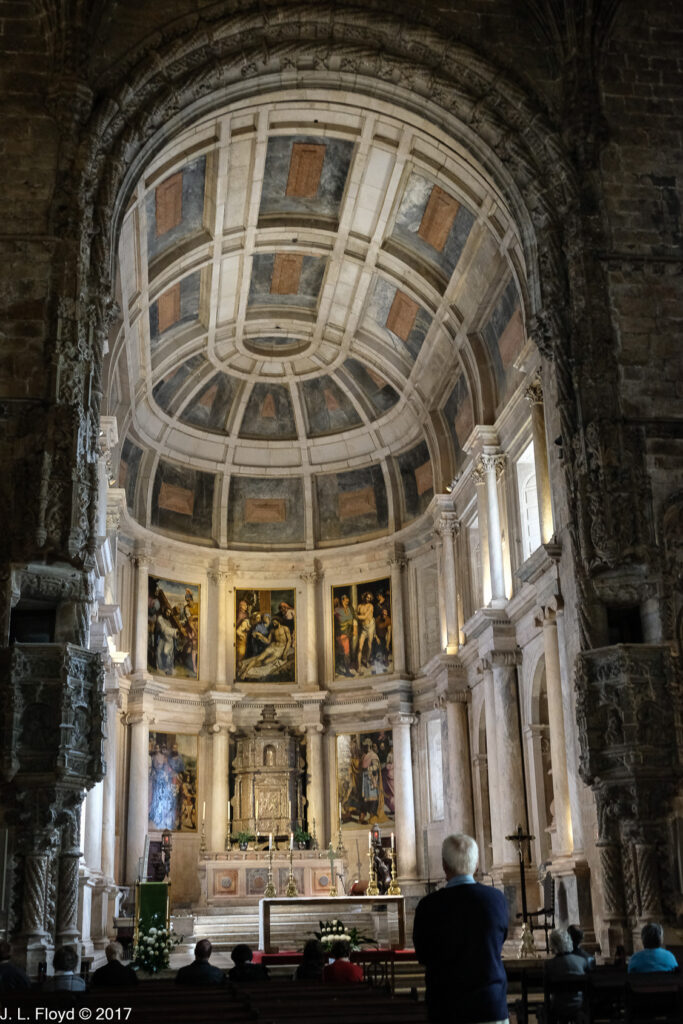
This impression only deepened as we moved through the church. The nave or central section, where the congregation sits, is of the same height as the aisles to either side of it, enhancing the spacious appearance of the church. At the east end is the chancel or sanctuary, the section of the church reserved for choir and clergy, separated from the nave by steps. The chancel also contains the tombs of King Manuel I and his successor King João (John) III and their wives.
I am fond of stained-glass windows. The Church of Santa Maria de Belem, being a Late Gothic/Renaissance edifice, has a number of them and Sandie and I tried to photograph as many as we could.
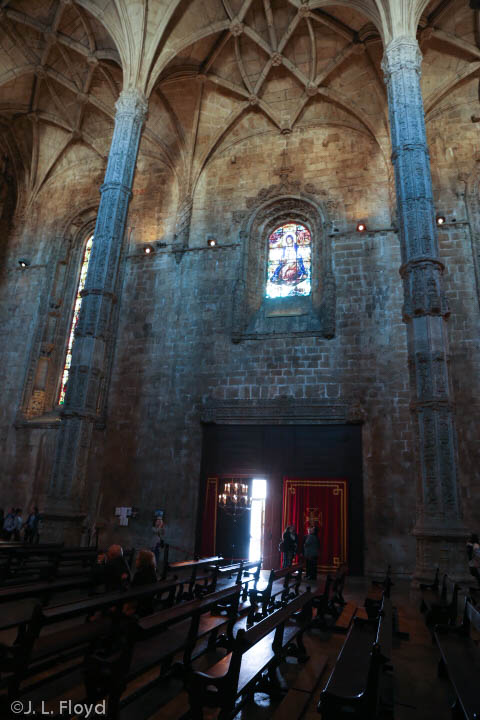
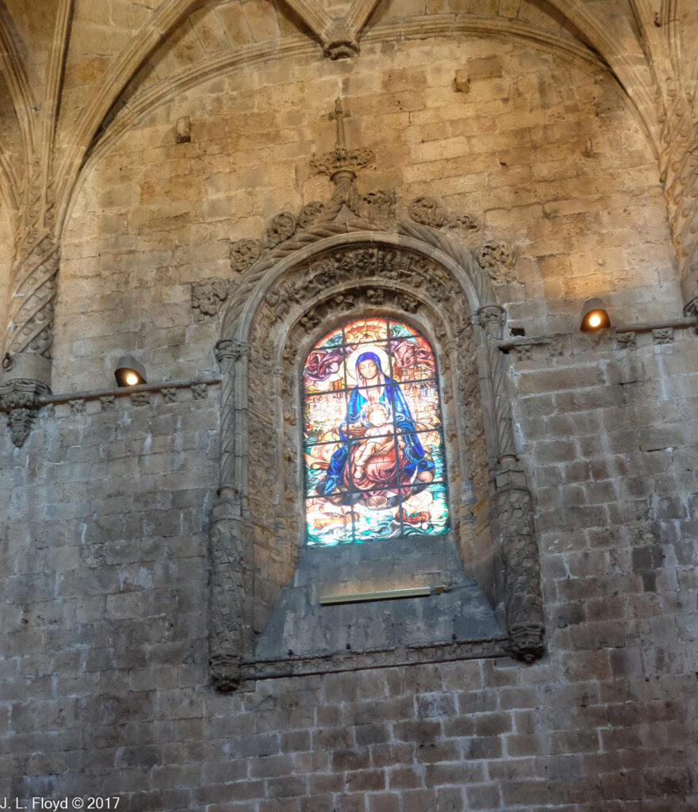
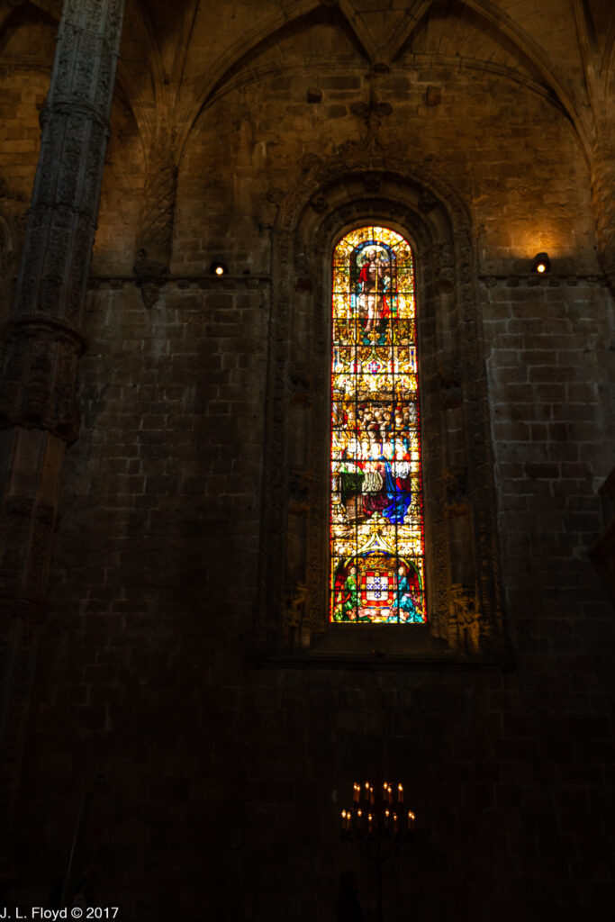
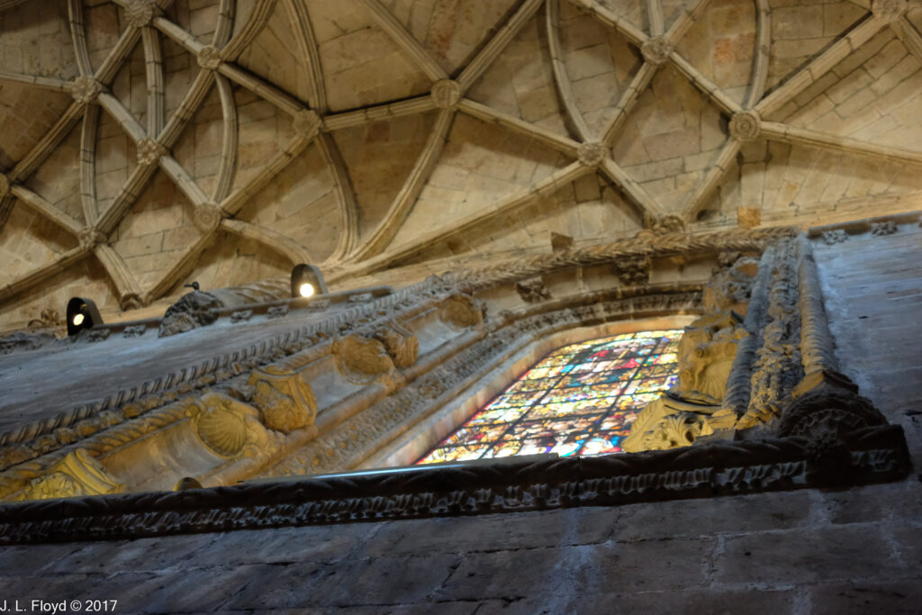
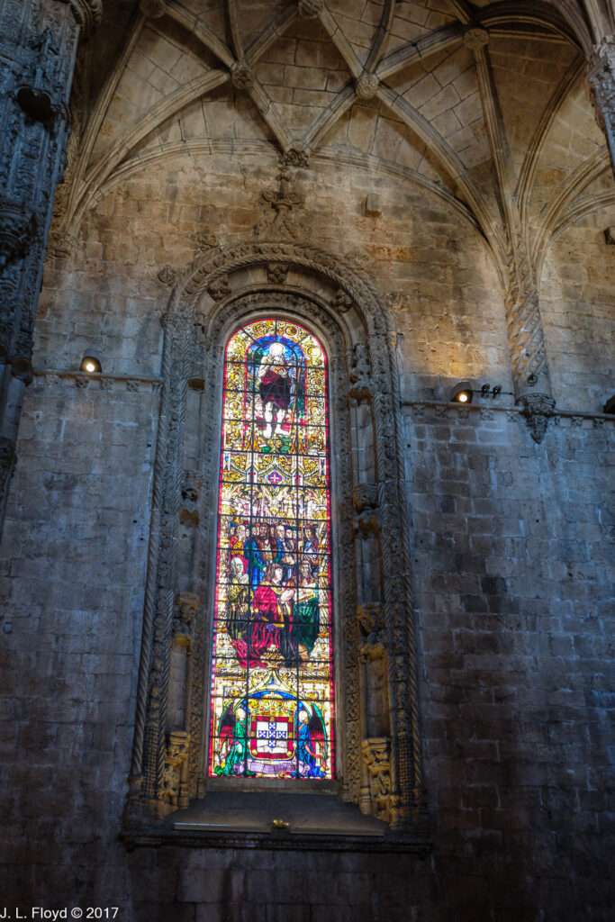
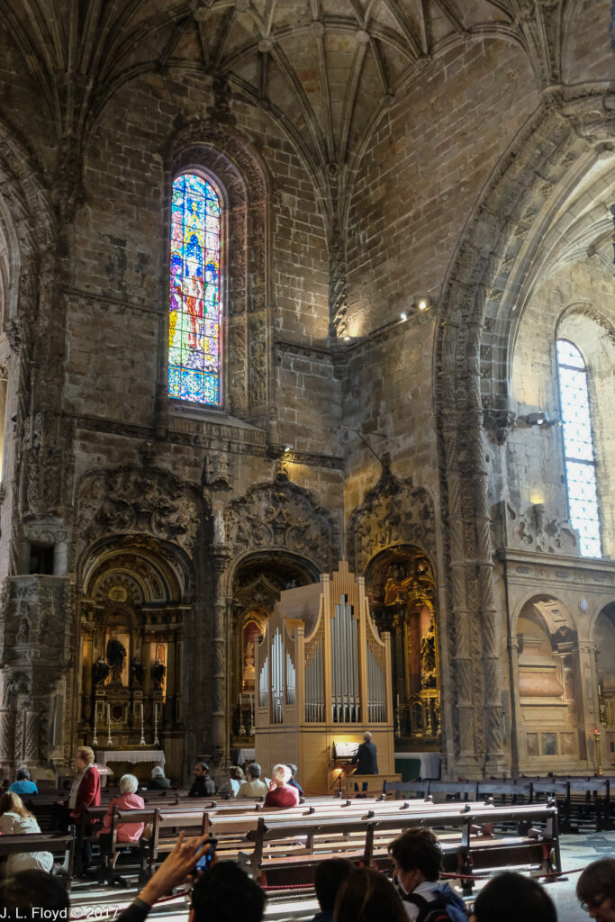
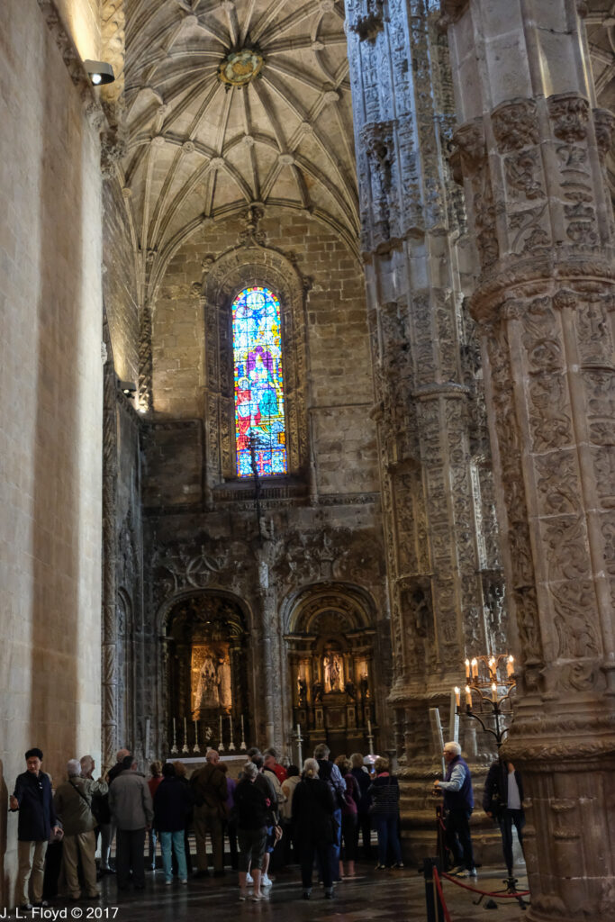
Santa Maria has an organ, which is nothing special as organs go, but it sits underneath a splendid stained-glass window and next to the glorious south transept. Castillo’s unsupported transept vault, lacking support by piers or columns, gives the impression of floating in the air.
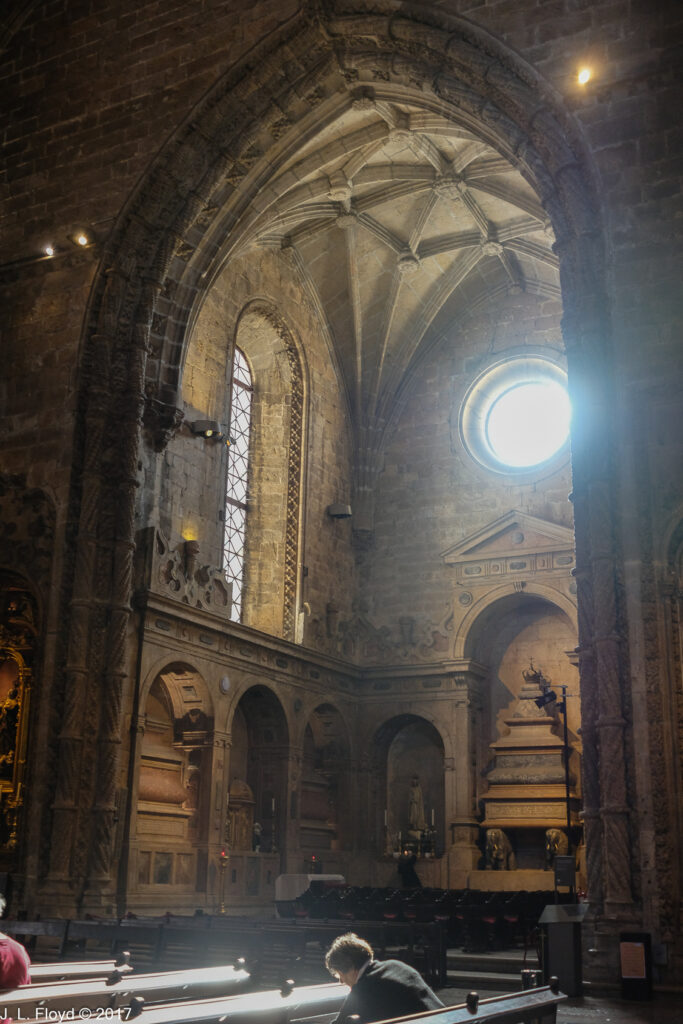
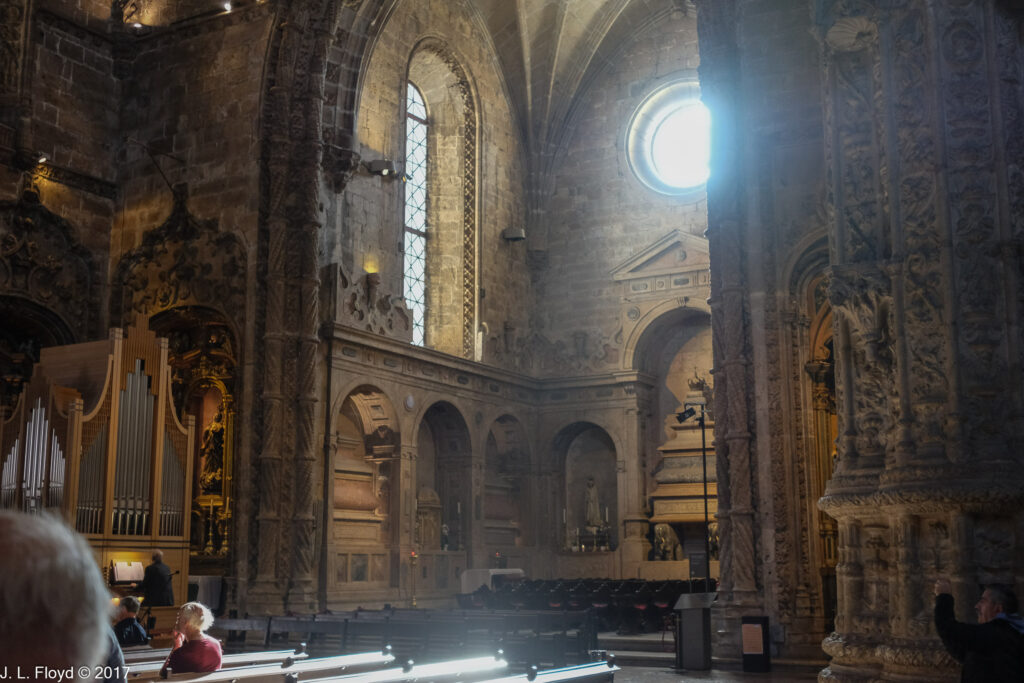

At the ends of both aisles are alcoves with altars and images of religious figures such as Christ, the Virgin Mary, and St. Jerome.
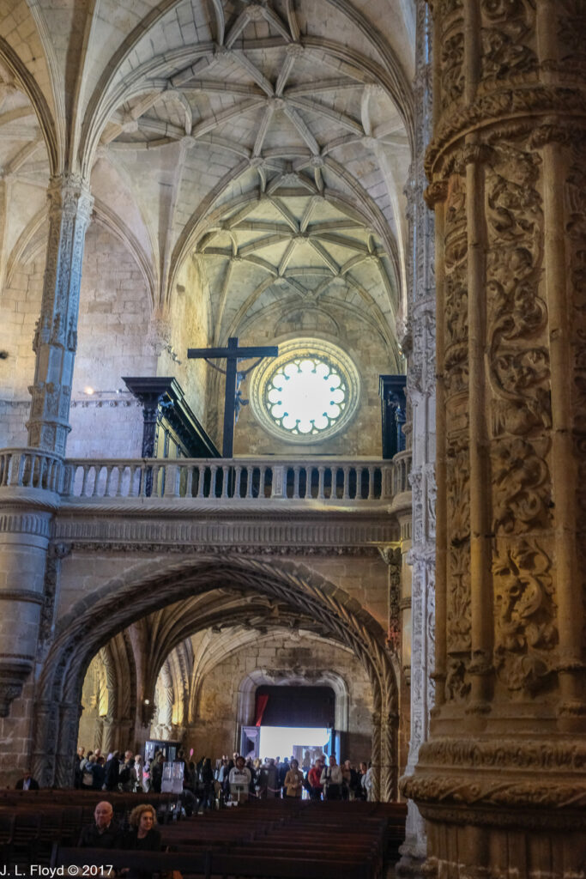
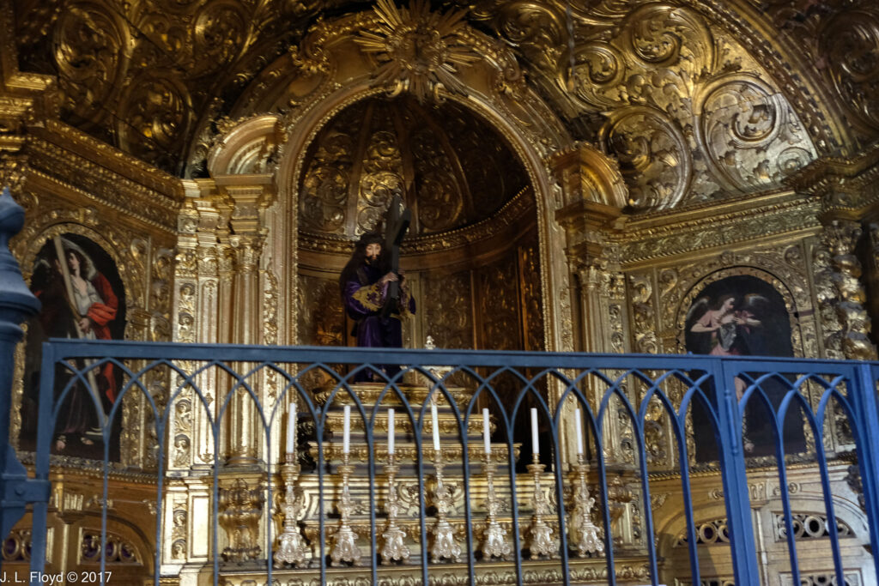
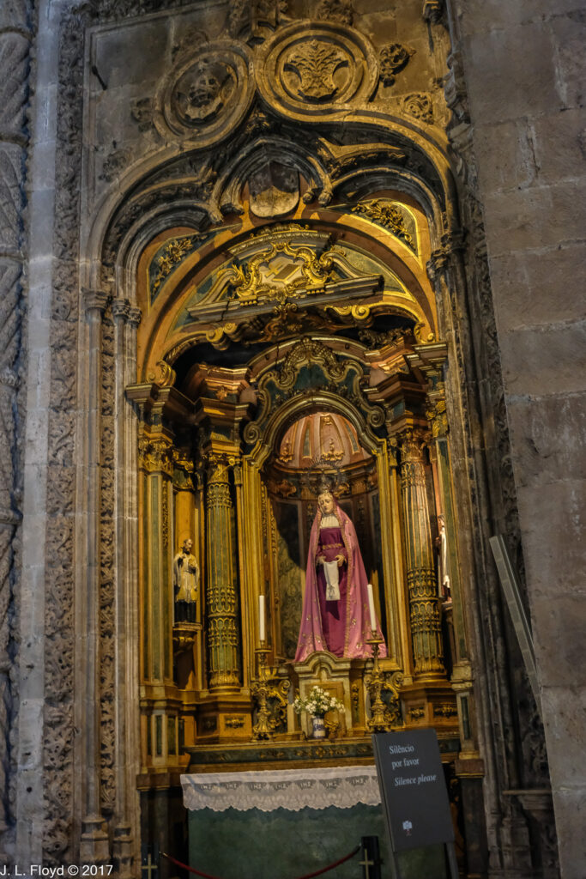
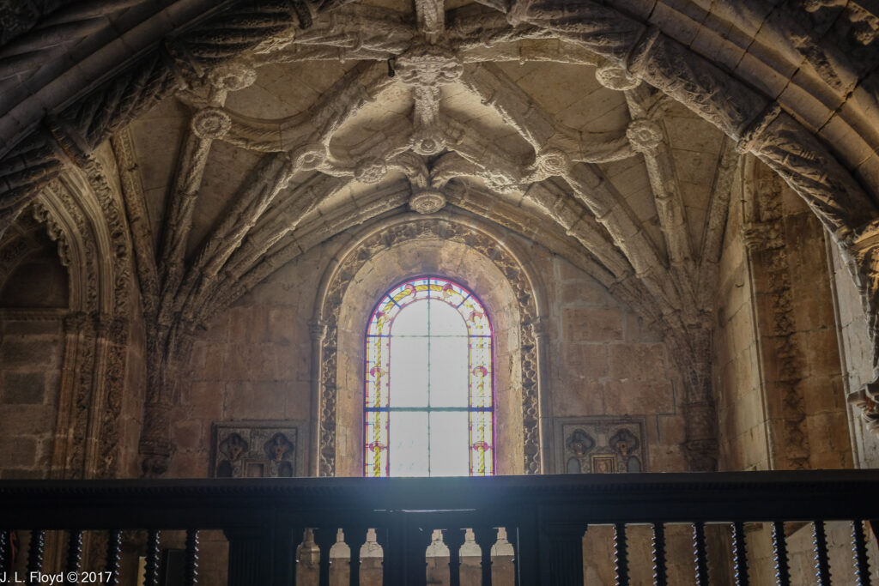
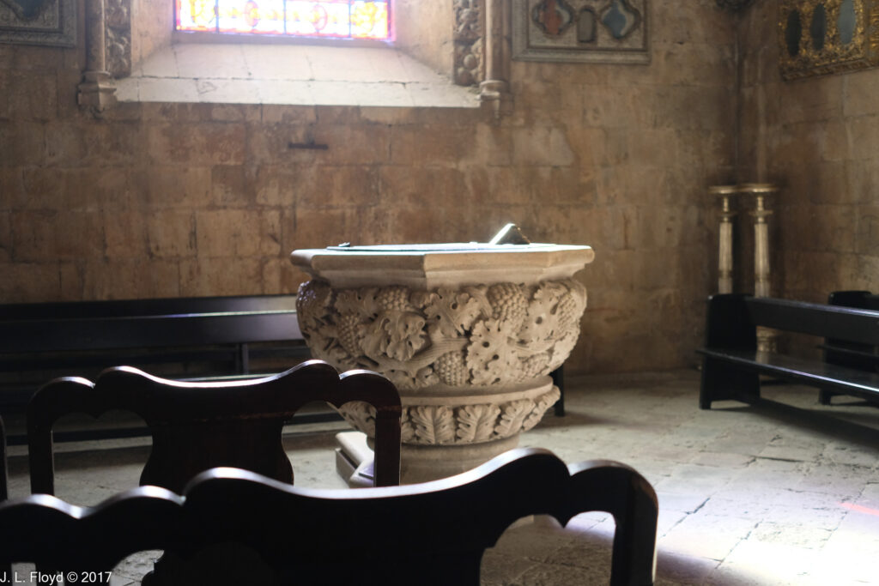
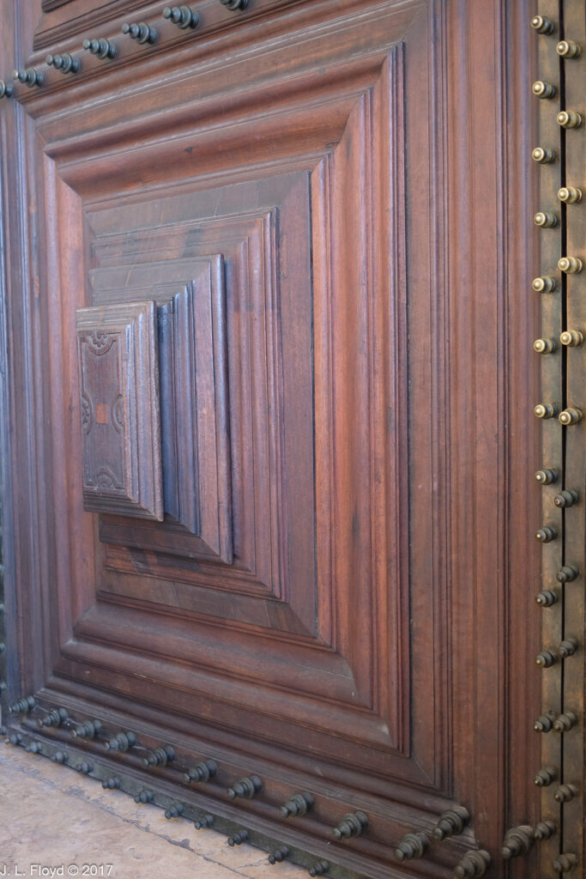
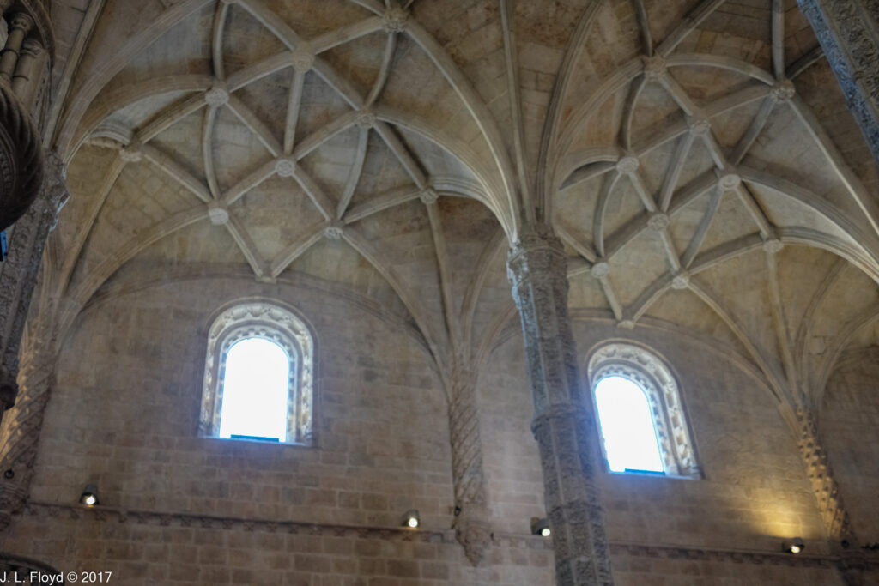
In the lower choir, near the end of each aisle, are the stone tombs of Vasco da Gama and of Luis Vaz de Camões, considered Portugal’s greatest poet, who celebrated the voyages of discovery in his epic Os Lusiades. The tombs are the work of a later age, carved in the late nineteenth century by the sculptor Costa Mota, but in a neo-Manueline style that blends in seamlessly with the rest of the monastery. Vasco da Gama’s remains were relocated to his Jerónimos Monastery tomb in 1880. The same was ostensibly done for the remains of Camões, except that they had been lost in the earthquake of 1755, so the bones in Camões’ tomb are almost certainly someone else’s.
